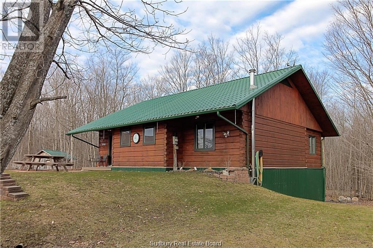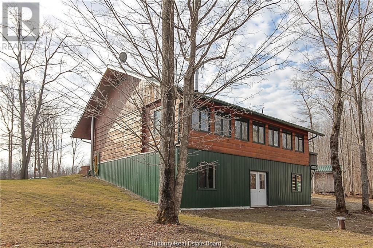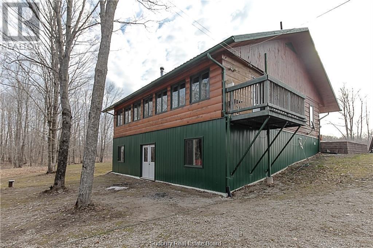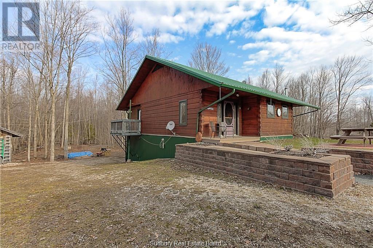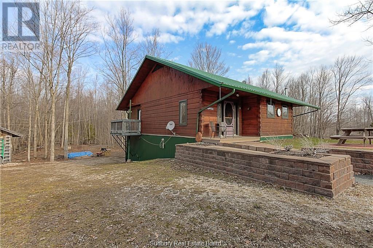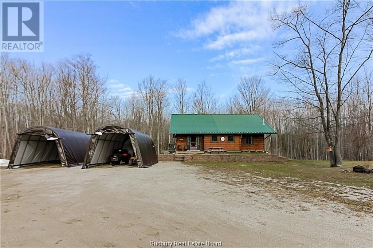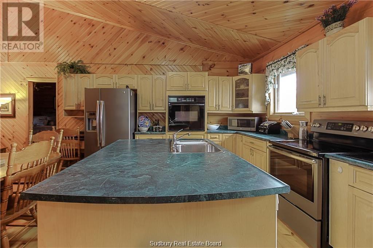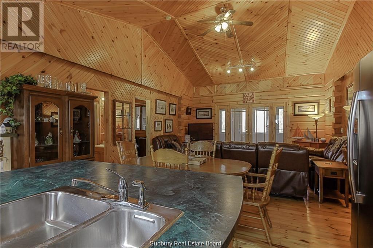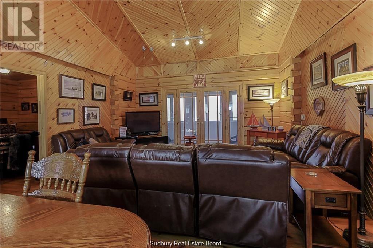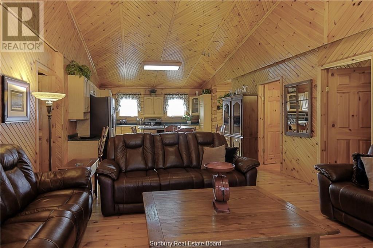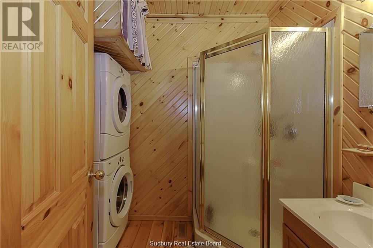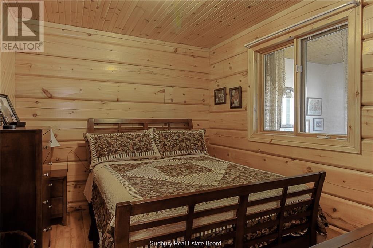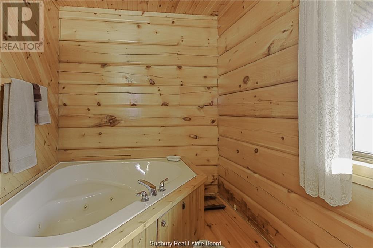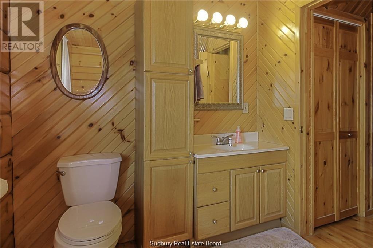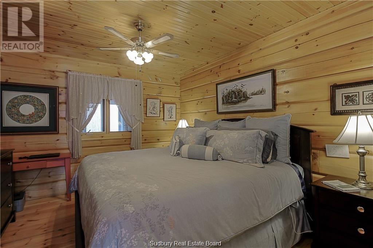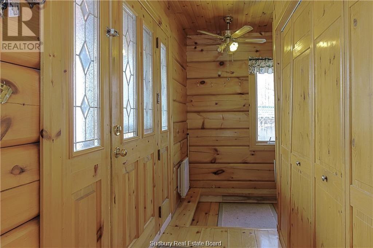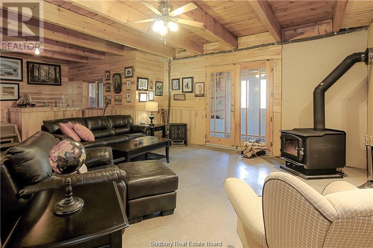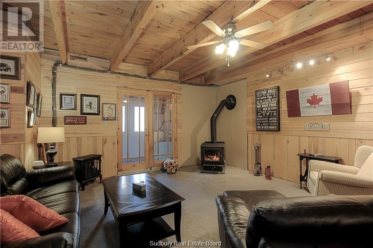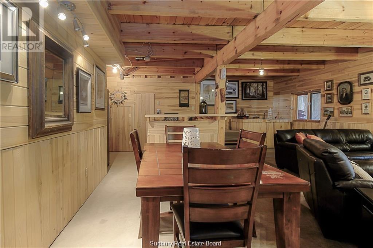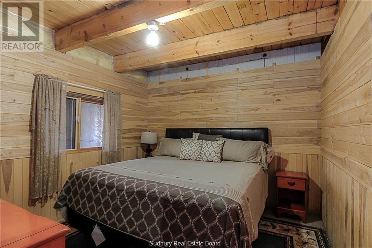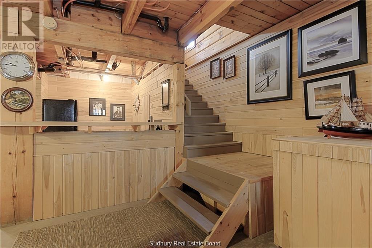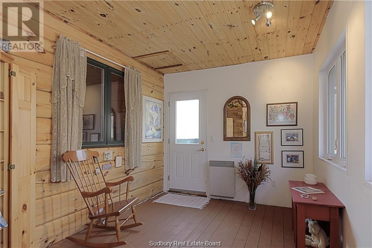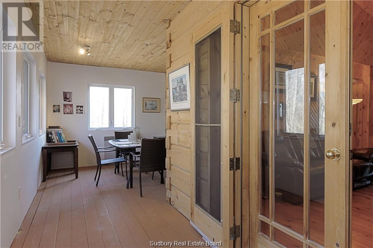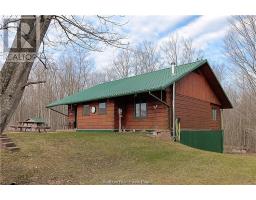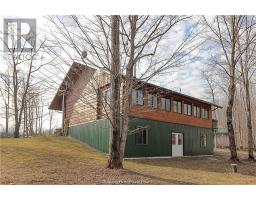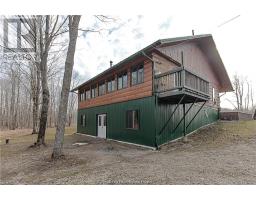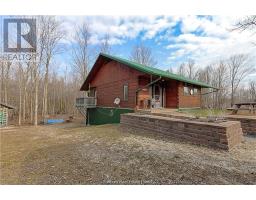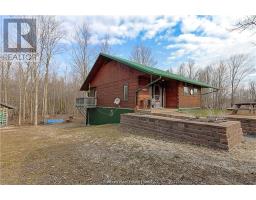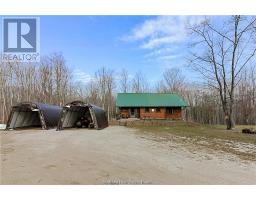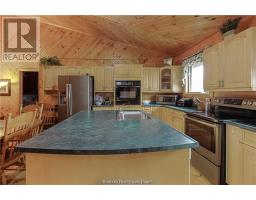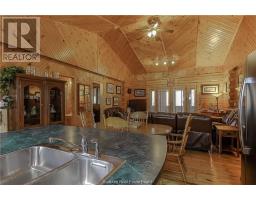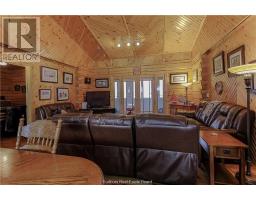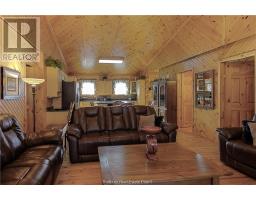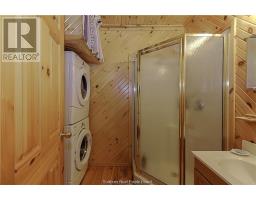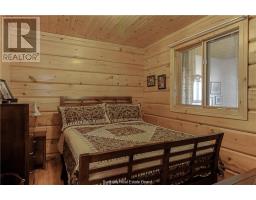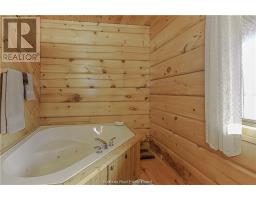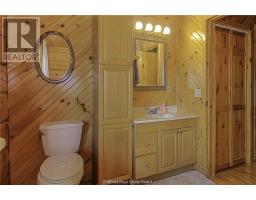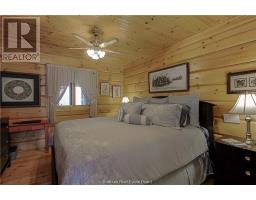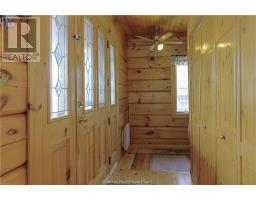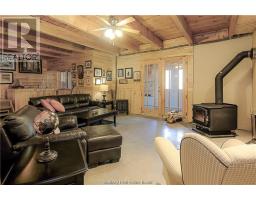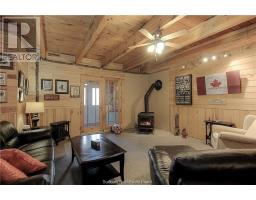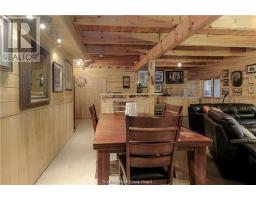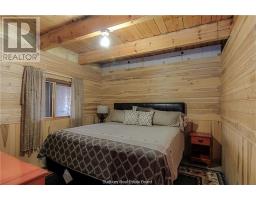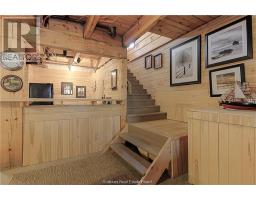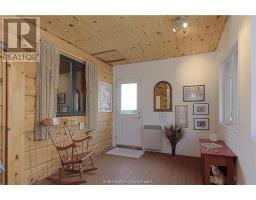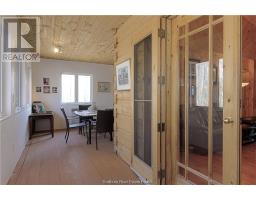3 Bedroom
2 Bathroom
Bungalow, Log House/cabin
Fireplace
None
Wood Stove, Baseboard Heaters
Acreage
Fruit Trees/shrubs
$329,900
Beautiful is an understatement when describing this 2300 sq.ft. Dovetail log home. This is rustic Manitoulin living at its finest! Situated in Gore Bay, a bay of Lake Huron's North Channel, minutes from all amenities and offers just over 1 acre of serene landscape featuring mixed bush, fruit trees, perennials, and a beautiful new front deck (2018). This home boasts stunning woodwork throughout, 2+1 bedrooms, 2 bathrooms (en-suite bath with Jacuzzi tub), L-Shape kitchen with large centre island , loads of cabinetry and stainless steel appliances, and a dining/living room with cathedral ceiling. The lower level is completely finished and is accompanied by a rec-room, bar area, new wood stove (WETT certified), and tons of indoor storage! Dont miss the opportunity to own this move-in-ready home! Book your showing today. (id:27333)
Property Details
|
MLS® Number
|
2083882 |
|
Property Type
|
Single Family |
|
Amenities Near By
|
Golf Course, Park |
|
Equipment Type
|
None |
|
Rental Equipment Type
|
None |
|
Road Type
|
Gravel Road |
|
Storage Type
|
Outside Storage |
|
Structure
|
Shed |
Building
|
Bathroom Total
|
2 |
|
Bedrooms Total
|
3 |
|
Architectural Style
|
Bungalow, Log House/cabin |
|
Basement Type
|
Full |
|
Cooling Type
|
None |
|
Exterior Finish
|
Log |
|
Fireplace Fuel
|
Wood |
|
Fireplace Present
|
Yes |
|
Fireplace Total
|
1 |
|
Fireplace Type
|
Woodstove |
|
Flooring Type
|
Hardwood |
|
Foundation Type
|
Concrete Perimeter |
|
Heating Type
|
Wood Stove, Baseboard Heaters |
|
Roof Material
|
Metal |
|
Roof Style
|
Unknown |
|
Stories Total
|
1 |
|
Type
|
House |
|
Utility Water
|
Drilled Well |
Land
|
Access Type
|
Year-round Access |
|
Acreage
|
Yes |
|
Fence Type
|
Not Fenced |
|
Land Amenities
|
Golf Course, Park |
|
Landscape Features
|
Fruit Trees/shrubs |
|
Sewer
|
Septic System |
|
Size Total Text
|
1 - 3 Acres |
|
Zoning Description
|
Rural |
Rooms
| Level |
Type |
Length |
Width |
Dimensions |
|
Lower Level |
Recreational, Games Room |
|
|
21 x 22 |
|
Lower Level |
Bedroom |
|
|
12 x 12 |
|
Main Level |
Sunroom |
|
|
40 x 12 |
|
Main Level |
Ensuite |
|
|
7'8 x 11'6 |
|
Main Level |
Foyer |
|
|
5 x 12 |
|
Main Level |
Bedroom |
|
|
10'11 x 8'10 |
|
Main Level |
Living Room |
|
|
18 x 14 |
|
Main Level |
Master Bedroom |
|
|
10'11 x 12'8 |
|
Main Level |
Kitchen |
|
|
14 x 11 |
https://www.realtor.ca/PropertyDetails.aspx?PropertyId=21460960


