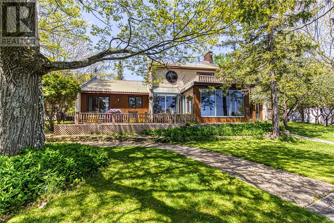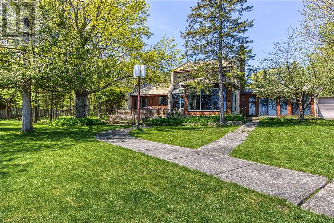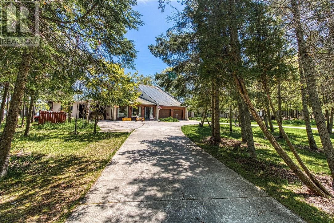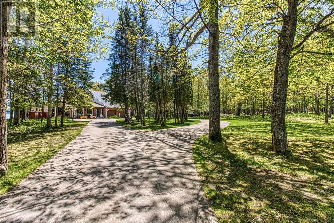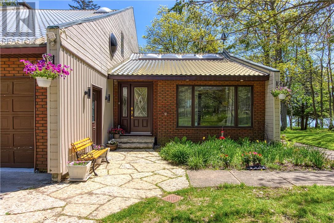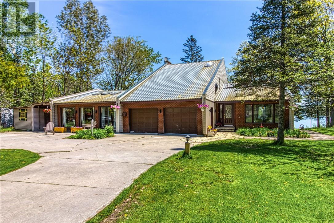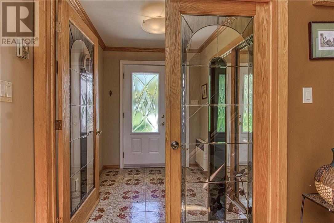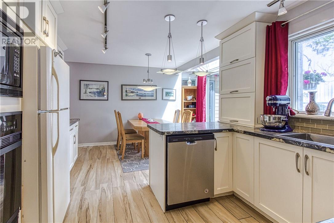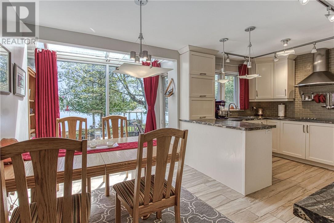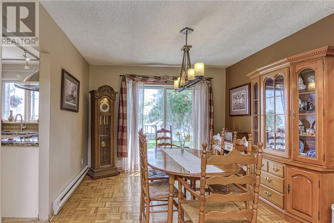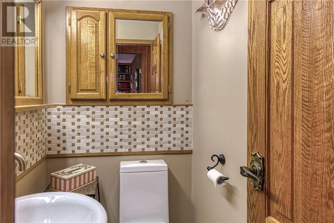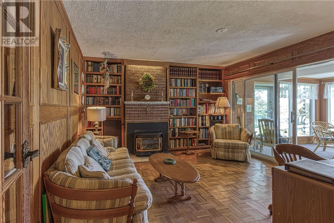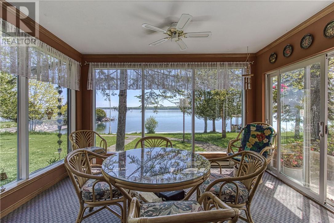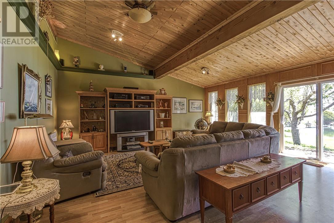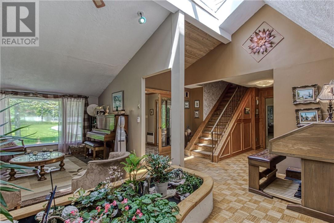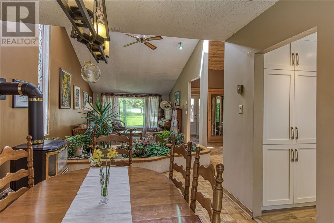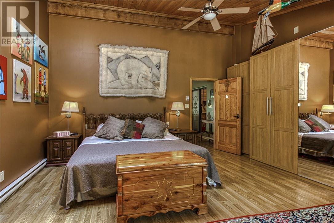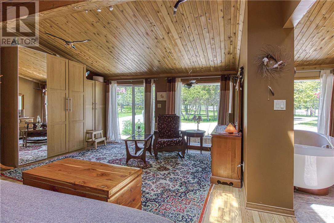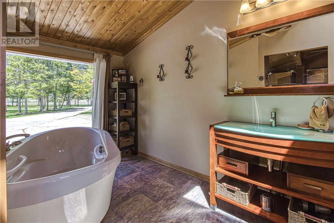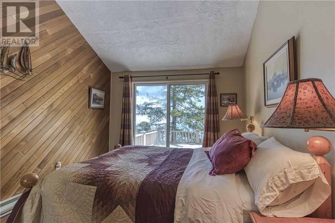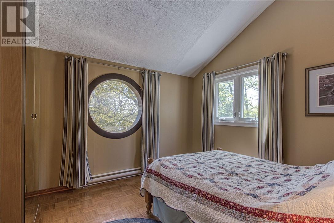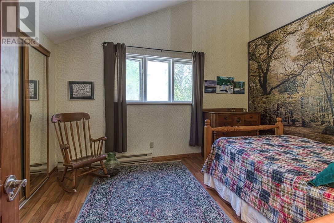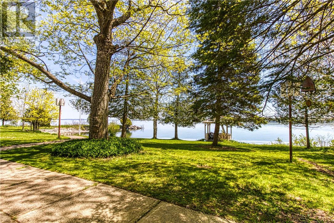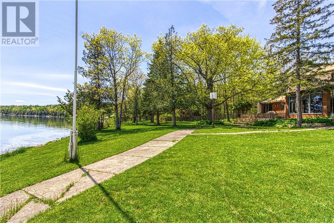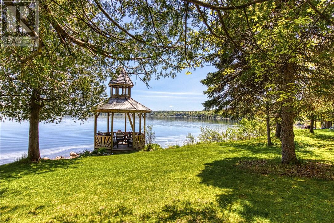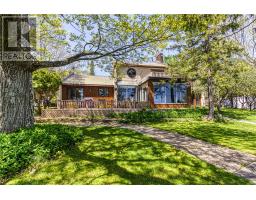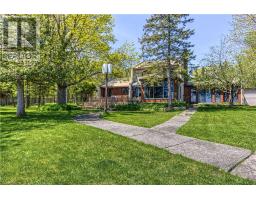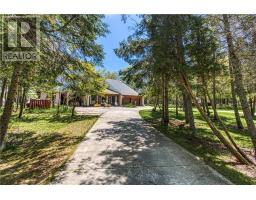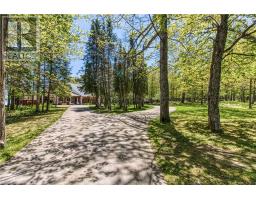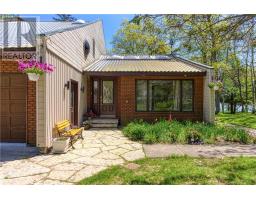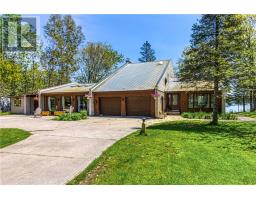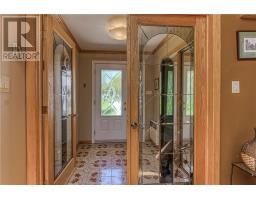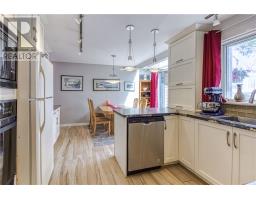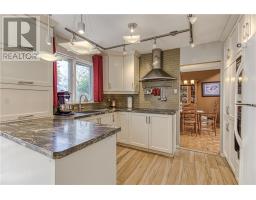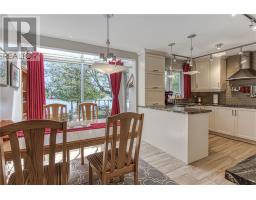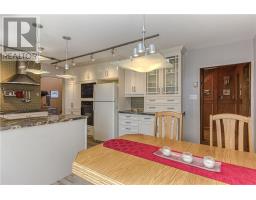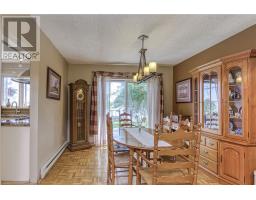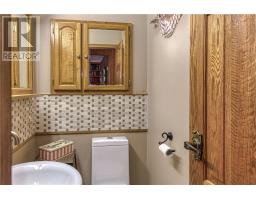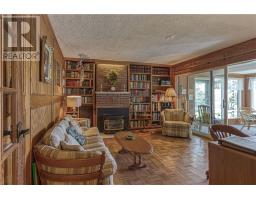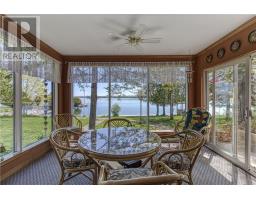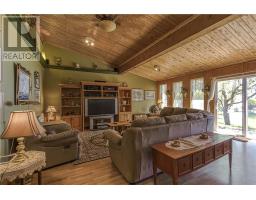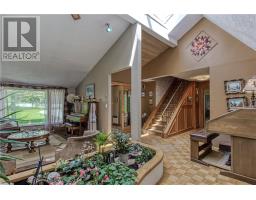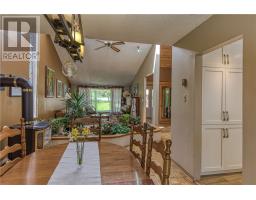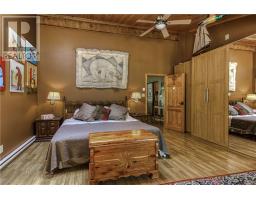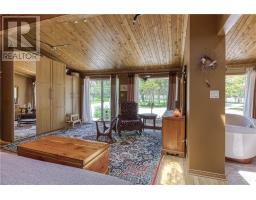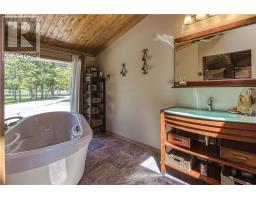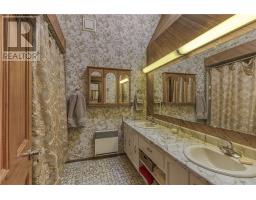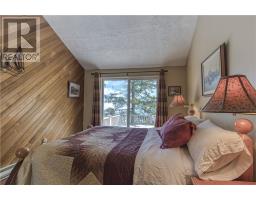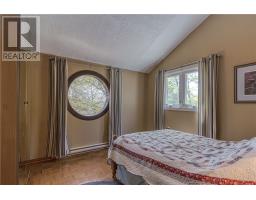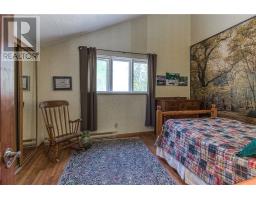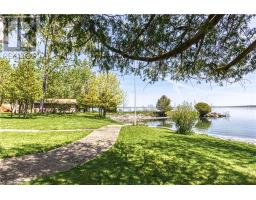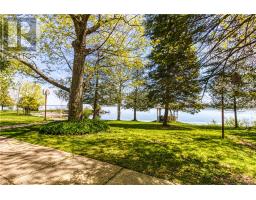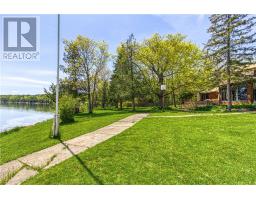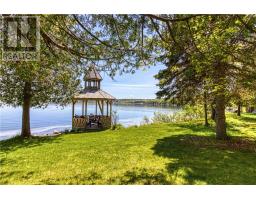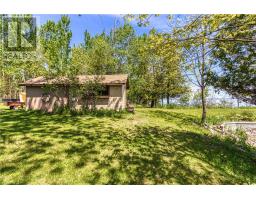4 Bedroom
3 Bathroom
2 Level
Fireplace
None
Baseboard Heaters
Waterfront On Lake
Acreage
$429,000
Introducing 192 Maple, a one-of-a-kind unique waterfront property located on Manitoulin Island. This beautiful home is situated on over 1 acre of private property with over 4000 sqft of living space and sits on the last and largest lot on Maple Drive. The property is beautifully landscaped with many trees, flowers and natural landscape on Mudge Bay! The property features breakwater with a permanent dock perfect for parking larger watercraft, a gazebo at the waters edge and separate bunkie perfect for hosting your guests. The main house features a modern kitchen, a cozy library with attached sunroom, a large family room, skylights allowing natural warmth in a modern ensuite bath. The second storey features 3 bedrooms, a full bath and extra space for a playroom and sitting area. (id:27333)
Property Details
|
MLS® Number
|
2084078 |
|
Property Type
|
Single Family |
|
Amenities Near By
|
Airport, Golf Course, Hospital, Schools |
|
Equipment Type
|
Other |
|
Rental Equipment Type
|
Other |
|
Road Type
|
Paved Road |
|
Storage Type
|
Outside Storage |
|
Structure
|
Dock, Patio(s), Workshop |
|
Water Front Name
|
Mudge Bay |
|
Water Front Type
|
Waterfront On Lake |
Building
|
Bathroom Total
|
3 |
|
Bedrooms Total
|
4 |
|
Appliances
|
Central Vacuum, Dishwasher, Dryer - Electric, Microwave Range Hood Combo, Range - Electric, Refrigerator, Window Coverings |
|
Architectural Style
|
2 Level |
|
Basement Type
|
Crawl Space |
|
Cooling Type
|
None |
|
Exterior Finish
|
Brick Imitation, Stucco, Vinyl |
|
Fire Protection
|
Smoke Detectors |
|
Fireplace Fuel
|
Propane,propane,propane |
|
Fireplace Present
|
Yes |
|
Fireplace Total
|
3 |
|
Fireplace Type
|
Insert,free Standing Metal,double-sided |
|
Flooring Type
|
Laminate, Parquet, Tile |
|
Foundation Type
|
Block |
|
Half Bath Total
|
1 |
|
Heating Type
|
Baseboard Heaters |
|
Roof Material
|
Metal |
|
Roof Style
|
Unknown |
|
Stories Total
|
2 |
|
Type
|
House |
|
Utility Water
|
Municipal Water |
Land
|
Access Type
|
Year-round Access |
|
Acreage
|
Yes |
|
Fence Type
|
Board, Wrought Iron |
|
Land Amenities
|
Airport, Golf Course, Hospital, Schools |
|
Sewer
|
Septic System |
|
Size Total Text
|
1 - 3 Acres |
|
Zoning Description
|
Hamlet |
Rooms
| Level |
Type |
Length |
Width |
Dimensions |
|
Second Level |
Playroom |
|
|
12' x 7'3 |
|
Second Level |
Other |
|
|
11'7 x 7 |
|
Second Level |
Bedroom |
|
|
10'9 x 14' |
|
Second Level |
Bedroom |
|
|
10' x 14'3 |
|
Second Level |
Bedroom |
|
|
11'1 x 12'5 |
|
Second Level |
Bathroom |
|
|
7'9 x 8'3 |
|
Main Level |
Ensuite |
|
|
6'6 x 18'8 |
|
Main Level |
Master Bedroom |
|
|
18'8 x 13'2 |
|
Main Level |
Family Room |
|
|
22'7 x 18'9 |
|
Main Level |
Laundry Room |
|
|
10'7 x 14'6 |
|
Main Level |
2pc Bathroom |
|
|
|
|
Main Level |
Sunroom |
|
|
14'4 x 12'8 |
|
Main Level |
Other |
|
|
12'7 x 13'5 |
|
Main Level |
Foyer |
|
|
6'8 x 6'4 |
|
Main Level |
Living Room |
|
|
23'1 x 19'4 |
|
Main Level |
Dining Room |
|
|
10'7 x 11'6 |
|
Main Level |
Kitchen |
|
|
17'4 x 14'9 |
https://www.realtor.ca/PropertyDetails.aspx?PropertyId=21517795


