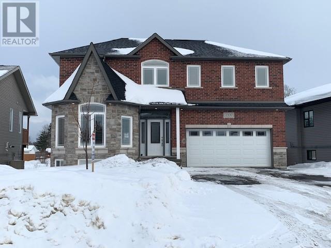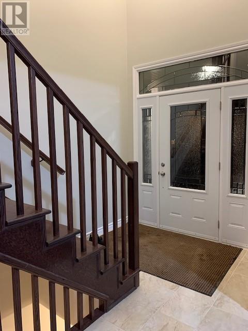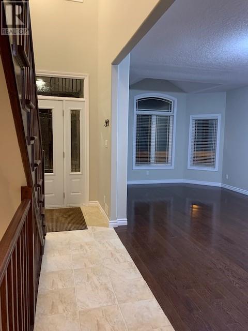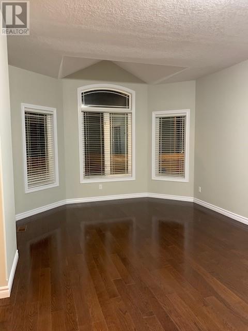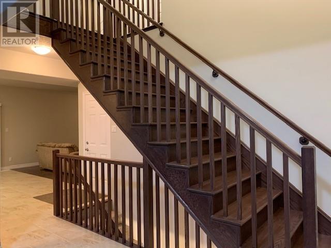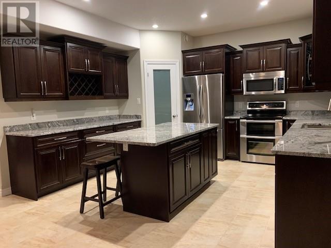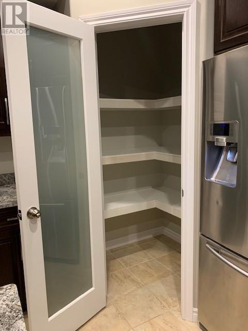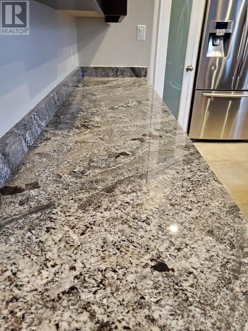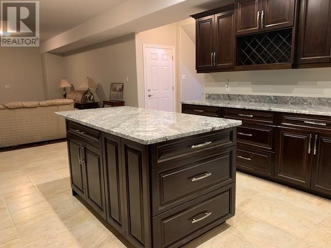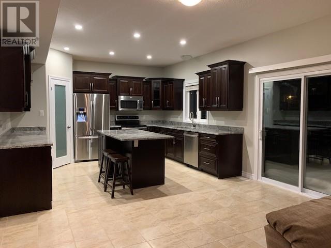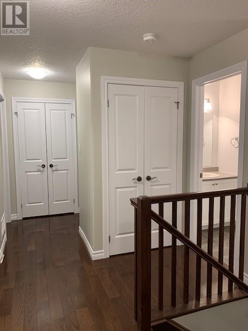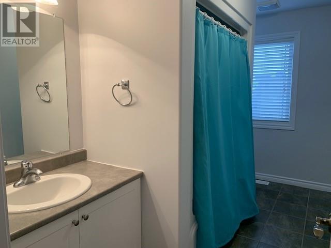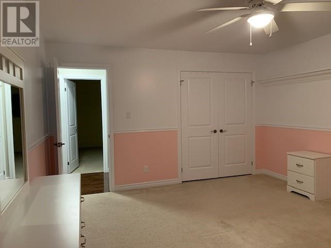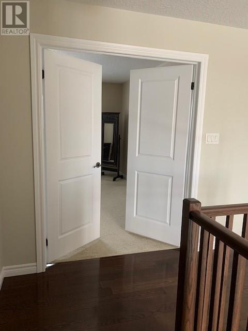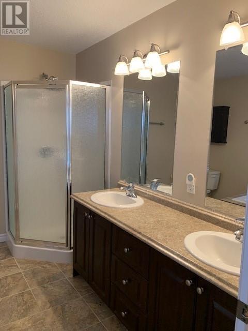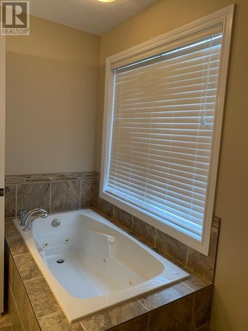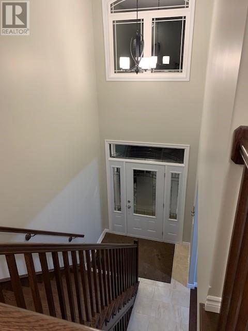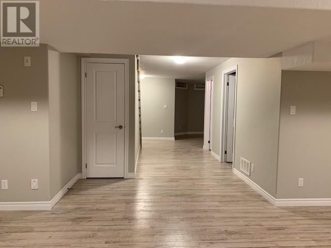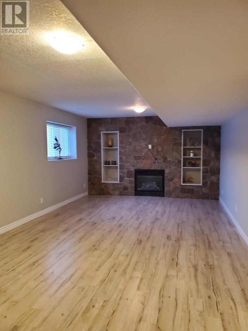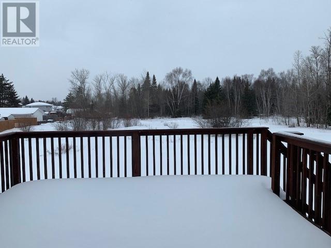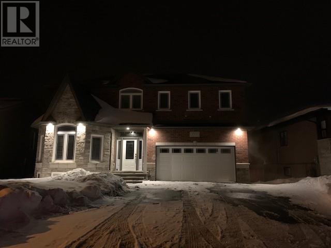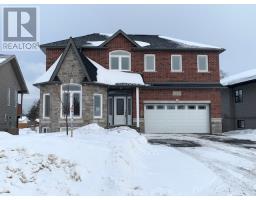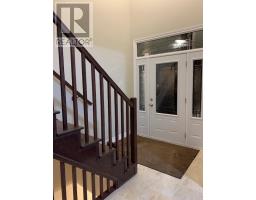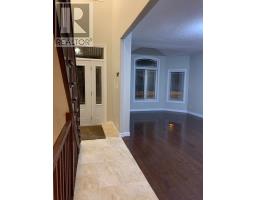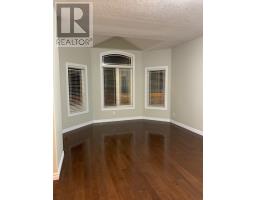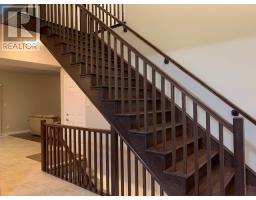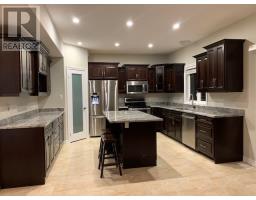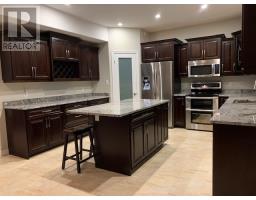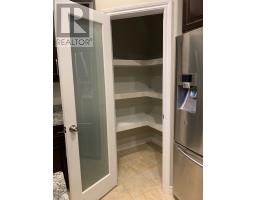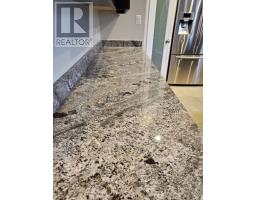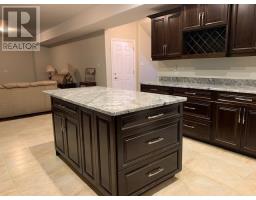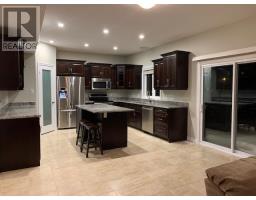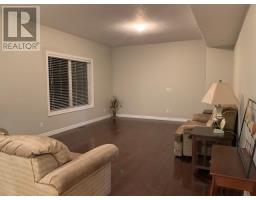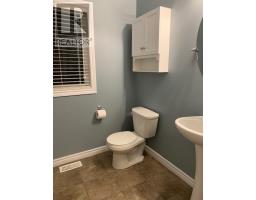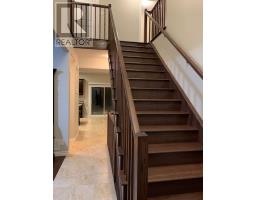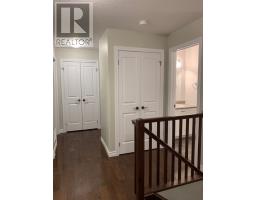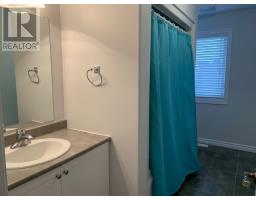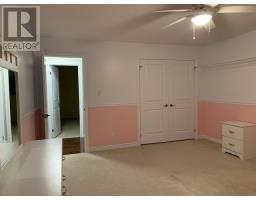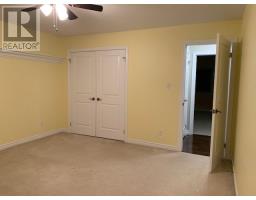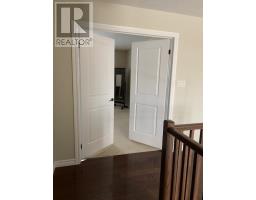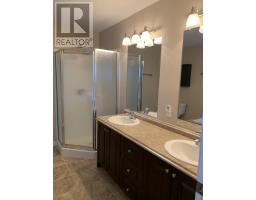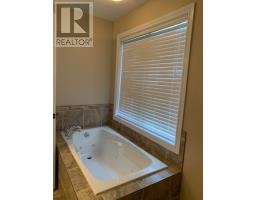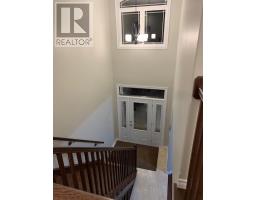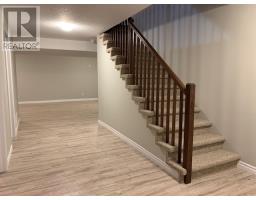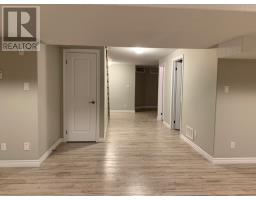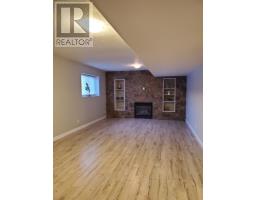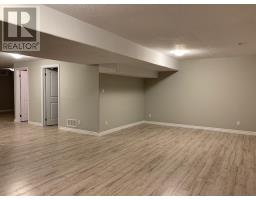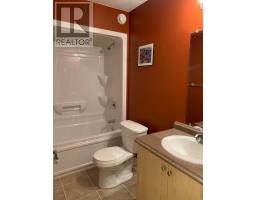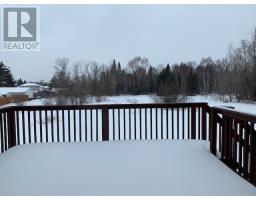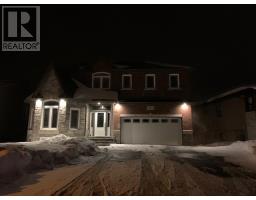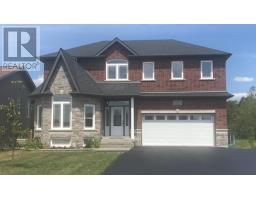
2300 Boardwalk Avenue Val Caron, Ontario P3N 0A6
$529,900
Executive TRUE 4 Bedroom 2 storey in Val Caron. This lovely home features a nice size kitchen with plenty of cupboards an island NEW granite counter tops & walk in pantry. The open concept living and dining room leads out to deck which overlook the rear yard backing onto green space. The main floor also features formal living room 2pc bathroom, a double closet and access to attached heated garage. Upper level has 4 HUGE bedrooms w double closets and Mst bedroom includes large walk in closet and master ensuite w double sink, jacuzzi tub. The Laundry room with laundry tub is also situated upstairs for your convenience. The basement is completely finished with brand new laminate flooring, Large family room with beautiful stone surround gas fireplace, games area and separate den / office area plus 3rd full bathroom. House situated on nice cul de sac in Val Caron and close to the park. Don't miss out on this fantastic home perfect for the growing family NOTE: AC, Garage is heated, Driveway is Paved and ALL Appliances are included (id:27333)
Open House
This property has open houses!
2:00 pm
Ends at:4:00 pm
HOSTED BY: MARLENE GUIMOND
Property Details
| MLS® Number | 2084008 |
| Property Type | Single Family |
| Community Name | VAL CARON |
| Amenities Near By | Playground, Public Transit |
| Community Features | Family Oriented, School Bus |
| Equipment Type | None |
| Rental Equipment Type | None |
| Road Type | Paved Road |
Building
| Bathroom Total | 4 |
| Bedrooms Total | 4 |
| Appliances | Blinds, Dishwasher, Dryer - Electric, Garage Door Opener, Microwave Range Hood Combo, Range - Electric, Refrigerator, Washer |
| Architectural Style | 2 Level |
| Basement Type | Full |
| Cooling Type | Air Exchanger, Central Air Conditioning |
| Exterior Finish | Brick, Stone, Vinyl Siding |
| Fireplace Fuel | Gas |
| Fireplace Present | Yes |
| Fireplace Total | 1 |
| Fireplace Type | Insert |
| Flooring Type | Hardwood, Laminate, Tile, Carpeted |
| Foundation Type | Concrete Perimeter |
| Half Bath Total | 1 |
| Heating Type | Forced Air |
| Roof Material | Asphalt Shingle |
| Roof Style | Unknown |
| Stories Total | 2 |
| Type | House |
| Utility Water | Municipal Water |
Land
| Access Type | Year-round Access |
| Acreage | No |
| Land Amenities | Playground, Public Transit |
| Sewer | Municipal Sewage System |
| Size Total Text | Under 1/2 Acre |
| Zoning Description | R-1 |
Rooms
| Level | Type | Length | Width | Dimensions |
|---|---|---|---|---|
| Second Level | Laundry Room | 9'8 x 4'10 | ||
| Second Level | Bedroom | 13'10 x 13'10 | ||
| Second Level | Bedroom | 15'5 x 13'1 | ||
| Second Level | Bedroom | 12'2 x 10'9 | ||
| Second Level | Master Bedroom | 15'10 x 13' | ||
| Basement | Other | 13'3 x 11'2 | ||
| Basement | Family Room | 36'7 x 12'9 | ||
| Main Level | Living Room | 12'7 x 21' | ||
| Main Level | Living Room | 13'10 x 19'7 | ||
| Main Level | Dining Room | 13'10 x 8' | ||
| Main Level | Kitchen | 13'10 x 12'6 |
https://www.realtor.ca/PropertyDetails.aspx?PropertyId=21491853
Interested?
Contact us for more information

