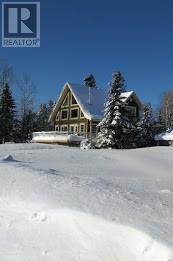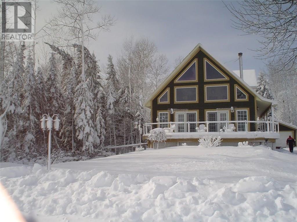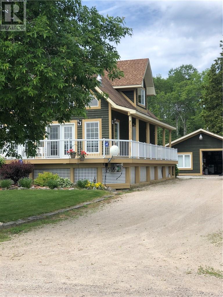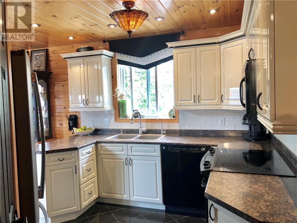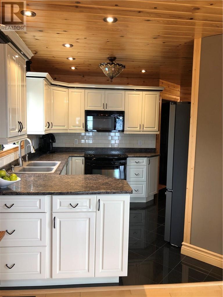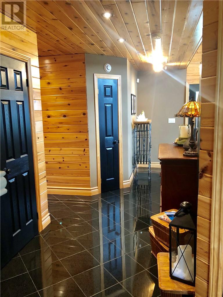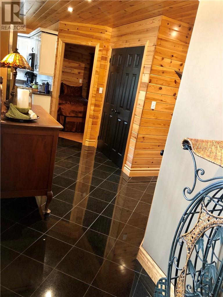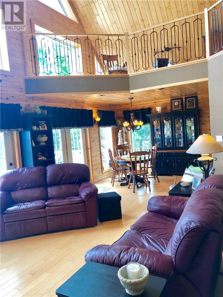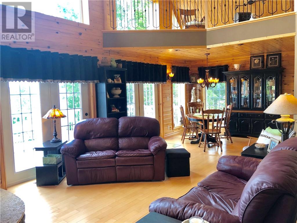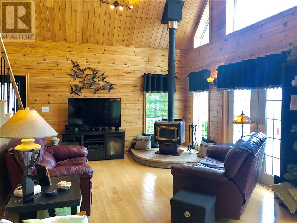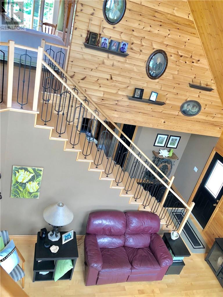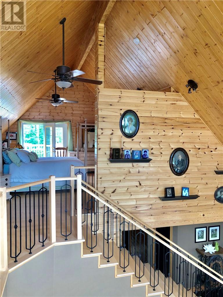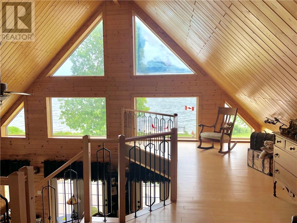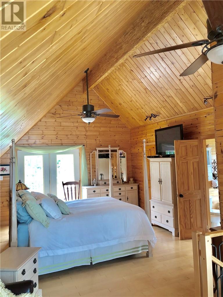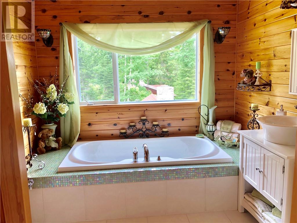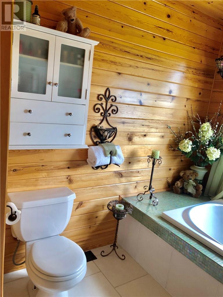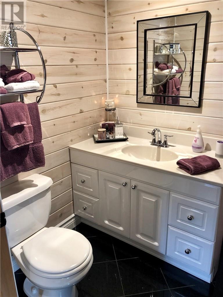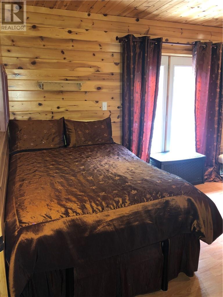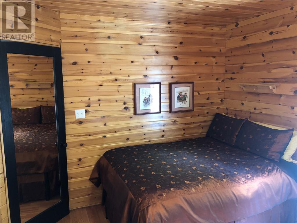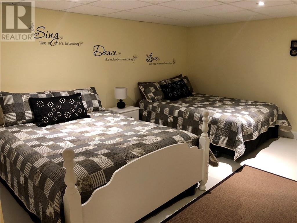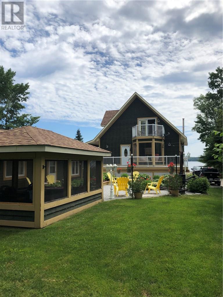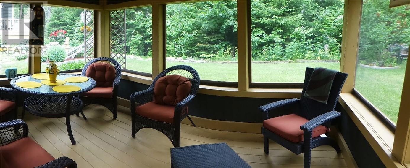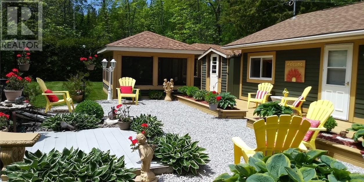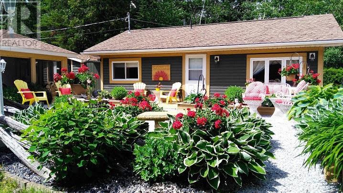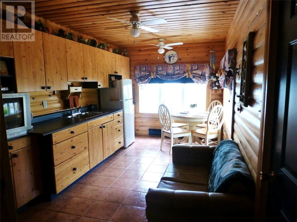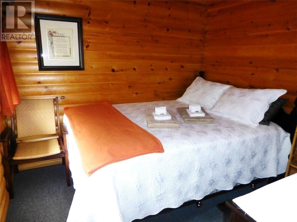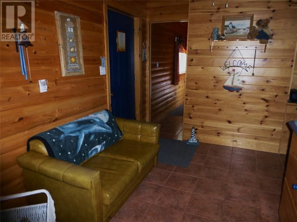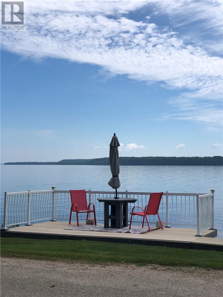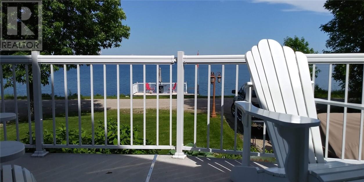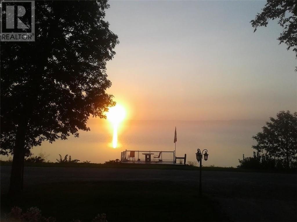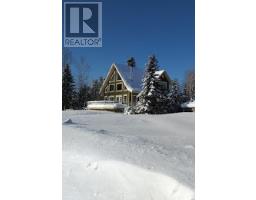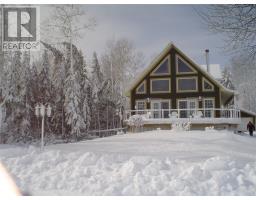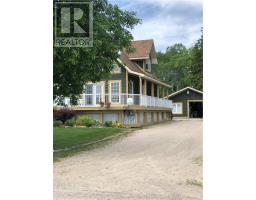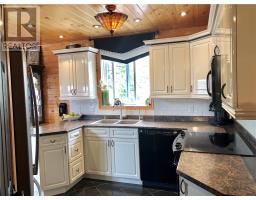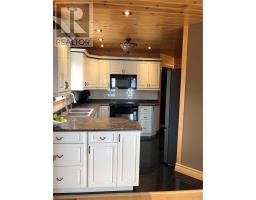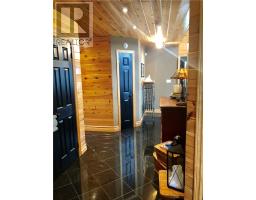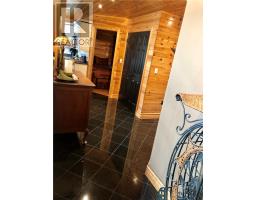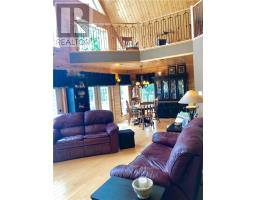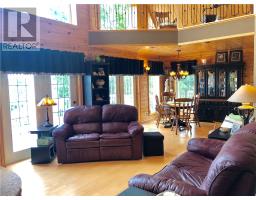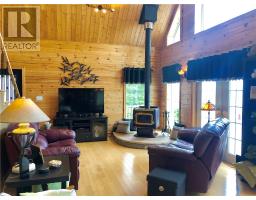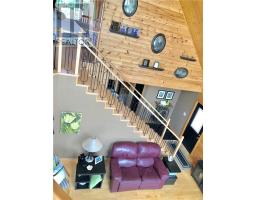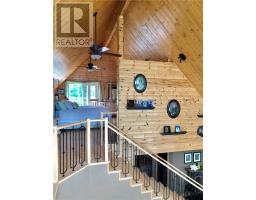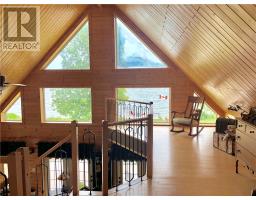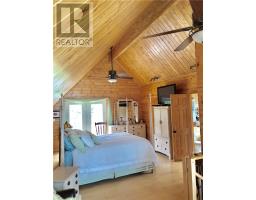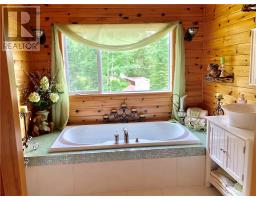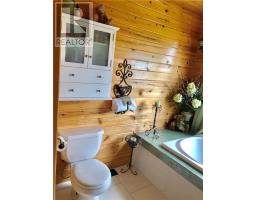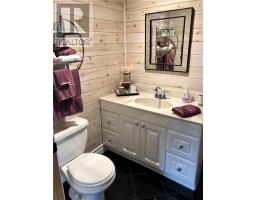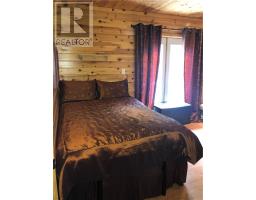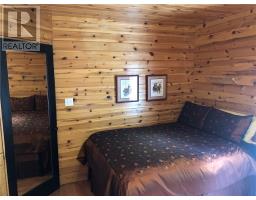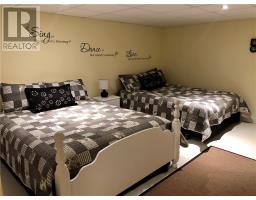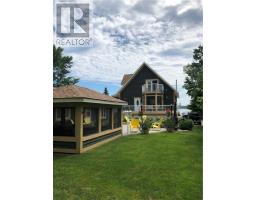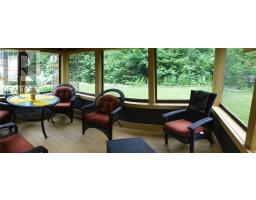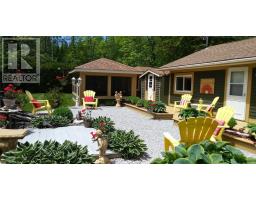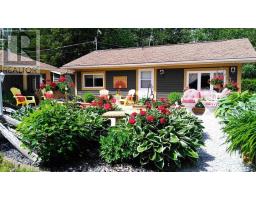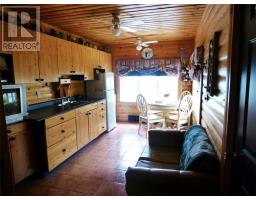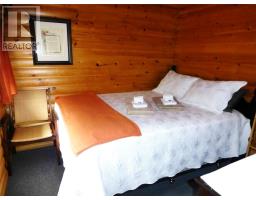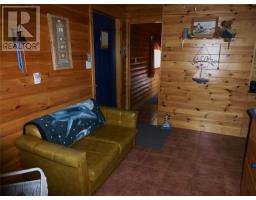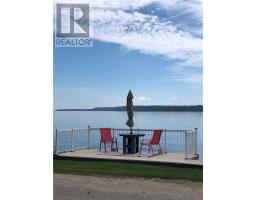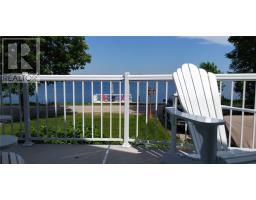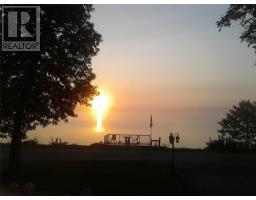2 Bedroom
2 Bathroom
Chalet
Fireplace
Forced Air, Wood Stove
Waterfront
$474,500
Rare opportunity to own a stunning year-round, one owner home on beautiful Lake Huron. This custom built, open concept chalet features gleaming maple hardwood floors, stairs & railings, pine interior, loft style master bedroom with walk in closet, patio doors to the private deck and en-suite complete with soaker tub and views of the lake. On the main floor you will find spacious open concept design with cathedral ceilings, full bath, bedroom with patio doors & den (currently used as main floor laundry and sauna). The partially finished walk out basement offers large rec room currently used as space for guests and ample storage with room to build additional bedroom. Outside you will enjoy stunning sunsets on over 1700 square feet of wrap around deck or evenings in the gazebo overlooking maintenance free perennial gardens. Two detached garages (16x24, 2nd 22x32), one of which offers one bedroom guest house complete with year round plumbing, full kitchen facilities and bathroom. Exquisite quality is evident in the high-end finishes such as black granite floors, custom lighting and cabinetry. Extra wide, just over half an acre lot provides lots of room for all the toys and ample parking. Privacy and space with all the amenities such as high-speed internet, year-round garbage pick-up and road maintenance. So much possibility for year-round living, stunning summer getaway or opportunity for rental income. (id:27333)
Property Details
|
MLS® Number
|
2083910 |
|
Property Type
|
Single Family |
|
Equipment Type
|
None |
|
Rental Equipment Type
|
None |
|
Storage Type
|
Storage In Basement, Storage Shed |
|
Structure
|
Boathouse, Patio(s) |
|
Water Front Name
|
Lake Huron |
|
Water Front Type
|
Waterfront |
Building
|
Bathroom Total
|
2 |
|
Bedrooms Total
|
2 |
|
Architectural Style
|
Chalet |
|
Basement Type
|
Full |
|
Exterior Finish
|
Wood Shingles |
|
Fire Protection
|
Alarm System |
|
Fireplace Fuel
|
Pellet,wood |
|
Fireplace Present
|
Yes |
|
Fireplace Total
|
2 |
|
Fireplace Type
|
Woodstove,woodstove |
|
Flooring Type
|
Hardwood, Tile |
|
Foundation Type
|
Wood |
|
Heating Type
|
Forced Air, Wood Stove |
|
Roof Material
|
Asphalt Shingle |
|
Roof Style
|
Unknown |
|
Stories Total
|
2 |
|
Type
|
House |
|
Utility Water
|
Well |
Land
|
Access Type
|
Year-round Access |
|
Acreage
|
No |
|
Sewer
|
Septic System |
|
Size Total Text
|
1/2 - 1 Acre |
|
Zoning Description
|
Rural |
Rooms
| Level |
Type |
Length |
Width |
Dimensions |
|
Second Level |
Ensuite |
|
|
8' x 9' |
|
Second Level |
Bedroom |
|
|
18' x 15' |
|
Lower Level |
Recreational, Games Room |
|
|
17' x 13' |
|
Main Level |
Den |
|
|
7' x 12' |
|
Main Level |
Bathroom |
|
|
5' x 8' |
|
Main Level |
Living Room |
|
|
17' x 13' |
|
Main Level |
Dining Room |
|
|
11' x 9' |
|
Main Level |
Kitchen |
|
|
8' x 10' |
https://www.realtor.ca/PropertyDetails.aspx?PropertyId=21467817


