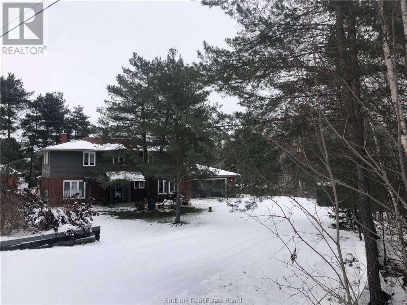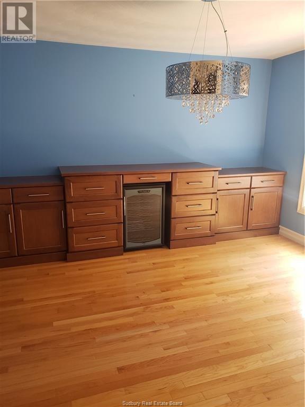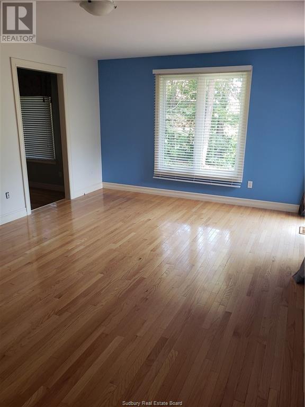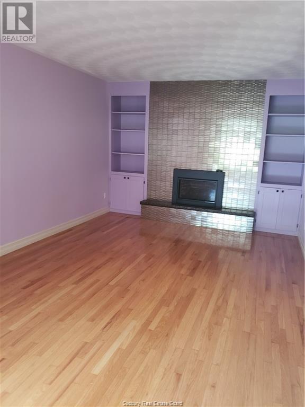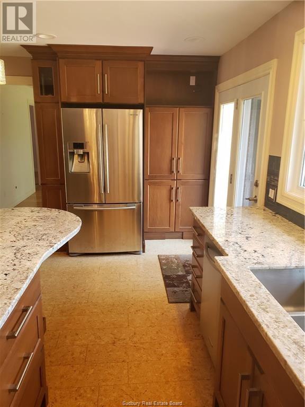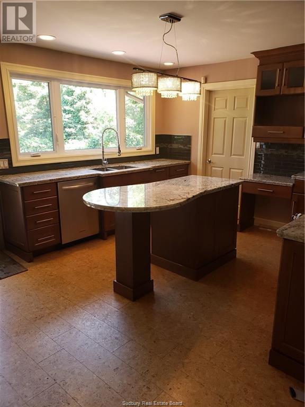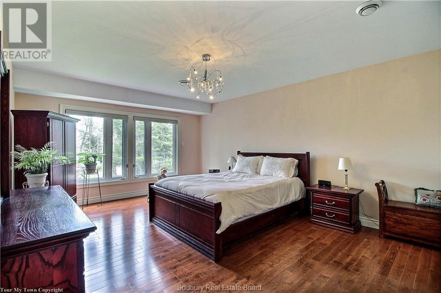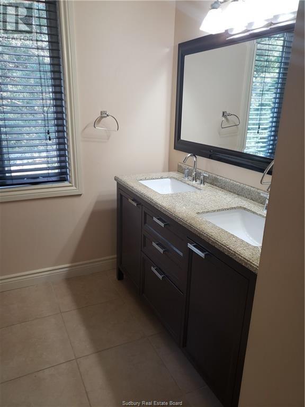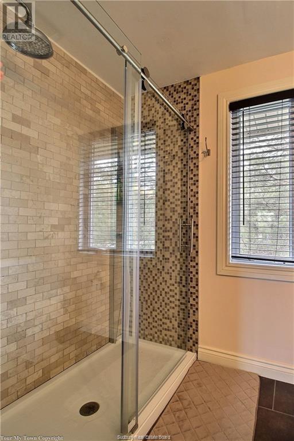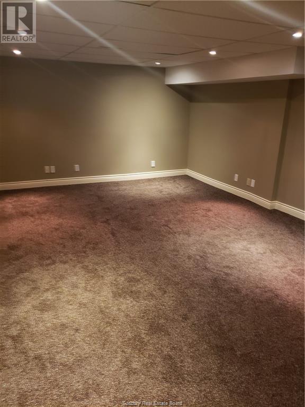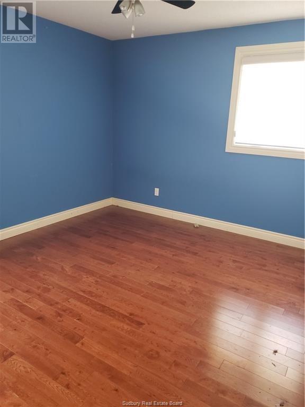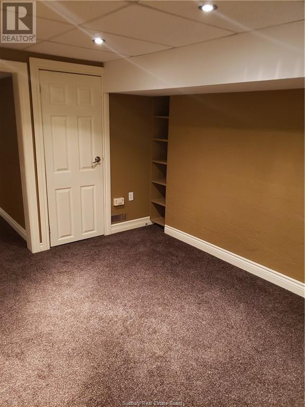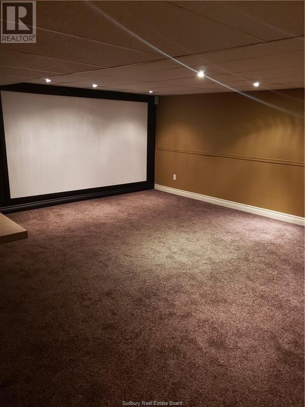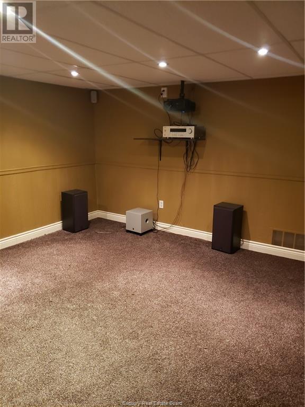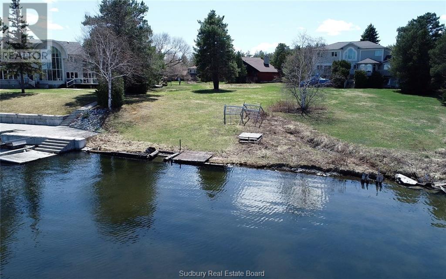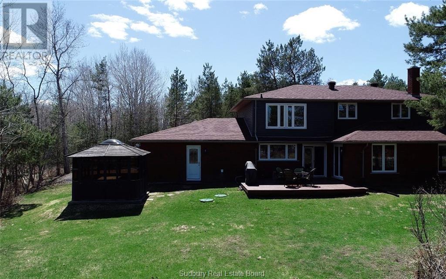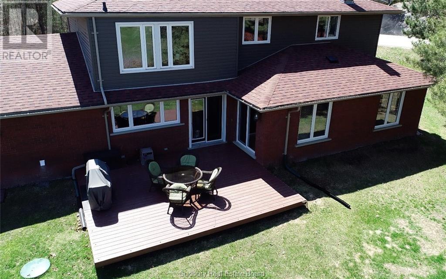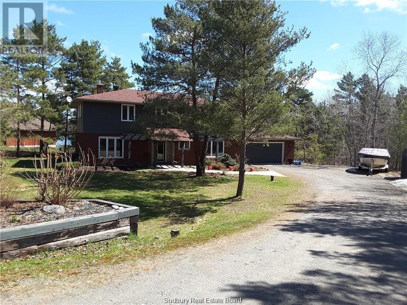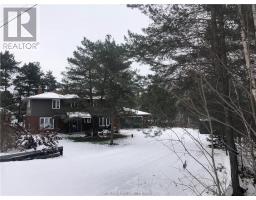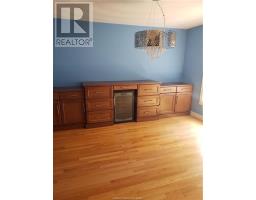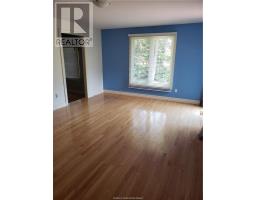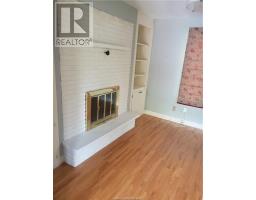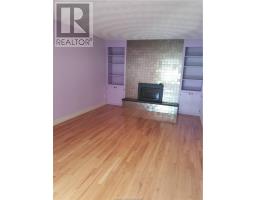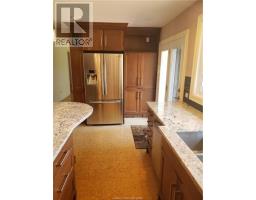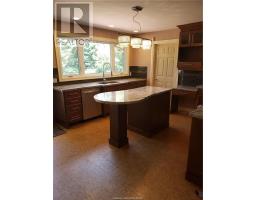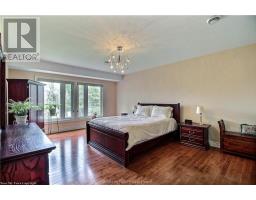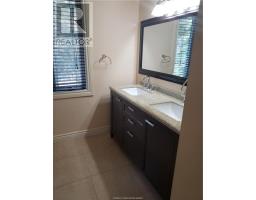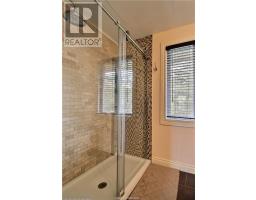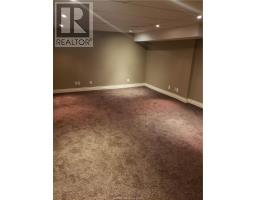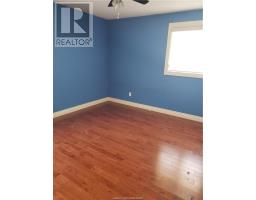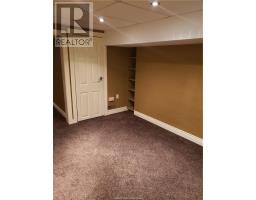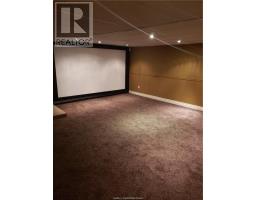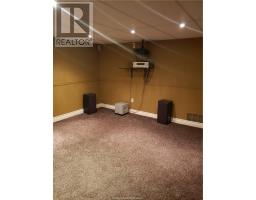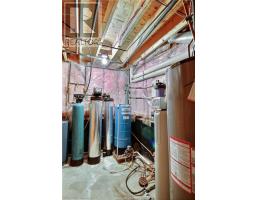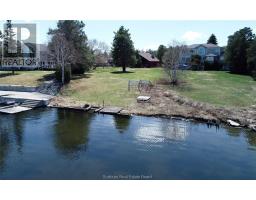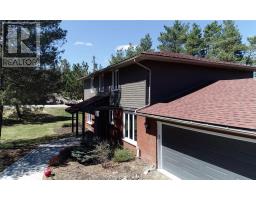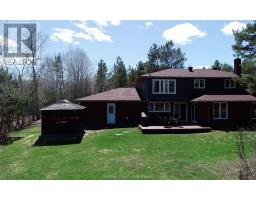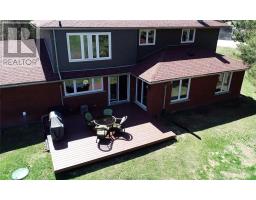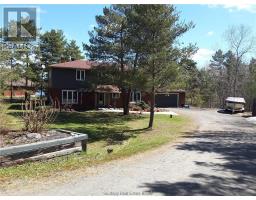
576 Lake Point Court Sudbury, Ontario P3E 6J3
5 Bedroom
3 Bathroom
2 Level
Fireplace
Central Air Conditioning
Forced Air, In Floor Heating
Waterfront
$849,900
Just under an acre, Ramsey Lake waterfront with privacy. Traditional 2 story family home with 4+1 bedrooms, lot 300 feet to waterfront(See attached diagram). Recent upgrades include windows, shingles, re-insulated attic, newer osmosis water system, newer gas fireplace. Main floor family room with patio doors to walkout. Den and formal dining room. Family size upscale kitchen with granite, mud room. Basement features additional bedroom, storage and theater room. Great private neighborhood, perfect home for the growing family. (id:27333)
Property Details
| MLS® Number | 2084167 |
| Property Type | Single Family |
| Amenities Near By | Public Transit, University |
| Equipment Type | Air Conditioner, Furnace, Water Heater - Gas |
| Rental Equipment Type | Air Conditioner, Furnace, Water Heater - Gas |
| Water Front Name | Ramsey Lake |
| Water Front Type | Waterfront |
Building
| Bathroom Total | 3 |
| Bedrooms Total | 5 |
| Appliances | Dishwasher, Dryer - Electric, Hot Tub, Microwave Range Hood Combo, Range - Gas, Refrigerator, Washer, Wine Fridge |
| Architectural Style | 2 Level |
| Basement Type | Full |
| Cooling Type | Central Air Conditioning |
| Exterior Finish | Brick, Vinyl Siding |
| Fire Protection | Security System |
| Fireplace Fuel | Gas |
| Fireplace Present | Yes |
| Fireplace Total | 1 |
| Fireplace Type | Conventional |
| Flooring Type | Cork, Hardwood, Tile, Carpeted |
| Foundation Type | Block |
| Half Bath Total | 1 |
| Heating Type | Forced Air, In Floor Heating |
| Roof Material | Asphalt Shingle |
| Roof Style | Unknown |
| Stories Total | 2 |
| Type | House |
| Utility Water | Drilled Well |
Land
| Acreage | No |
| Land Amenities | Public Transit, University |
| Sewer | Septic System |
| Size Total Text | 1/2 - 1 Acre |
| Zoning Description | R-1 |
Rooms
| Level | Type | Length | Width | Dimensions |
|---|---|---|---|---|
| Second Level | Bedroom | 9.2 x 14 | ||
| Second Level | Bedroom | 12.9 x 11.9 | ||
| Second Level | Bedroom | 12.9 x 12.9 | ||
| Second Level | Master Bedroom | 13.1 x 18.6 | ||
| Lower Level | Storage | 11.4 x 19.11 | ||
| Lower Level | Games Room | 18.7 x 15.10 | ||
| Lower Level | Bedroom | 13 x 16.10 | ||
| Main Level | Ensuite | 7 x 7.6 | ||
| Main Level | Laundry Room | 6 x 14 | ||
| Main Level | Foyer | 7.4 x 8.8 | ||
| Main Level | Den | 9.6 x 12.3 | ||
| Main Level | Family Room | 13.2 x 18.4 | ||
| Main Level | Living Room | 12.4 x 22 | ||
| Main Level | Dining Room | 9.10 x 13.5 | ||
| Main Level | Kitchen | 12.9 x 16.6 |
https://www.realtor.ca/PropertyDetails.aspx?PropertyId=21532572
Interested?
Contact us for more information

