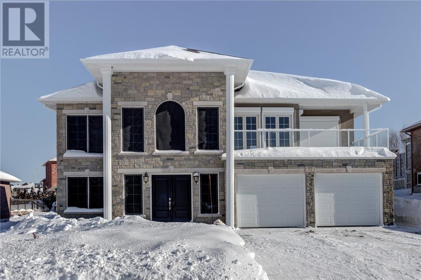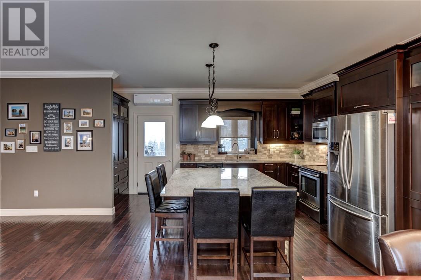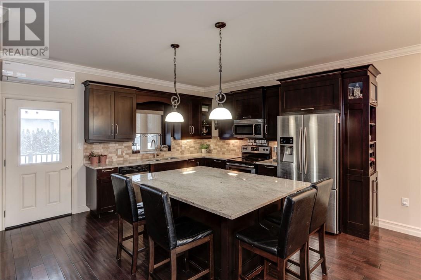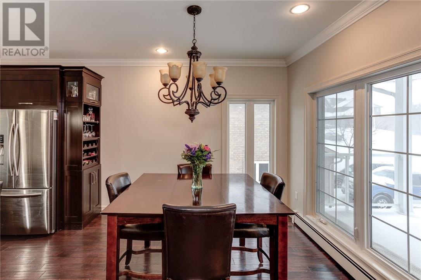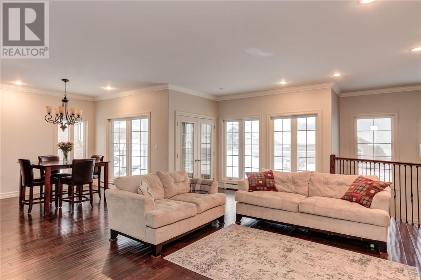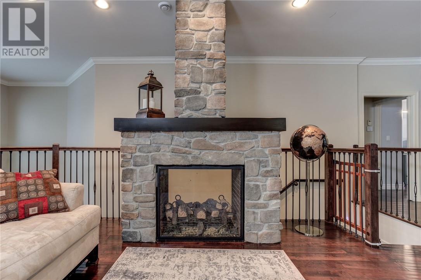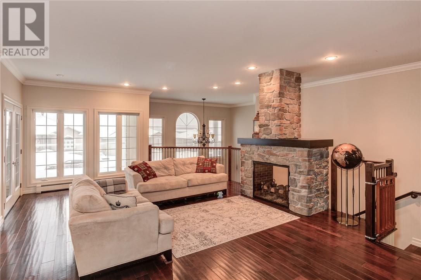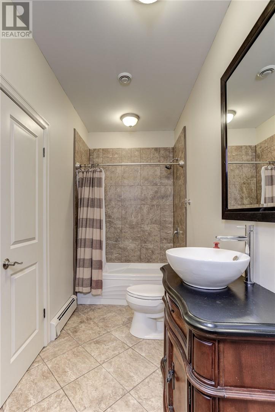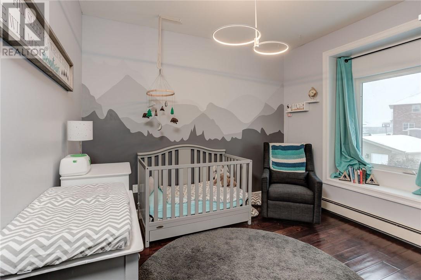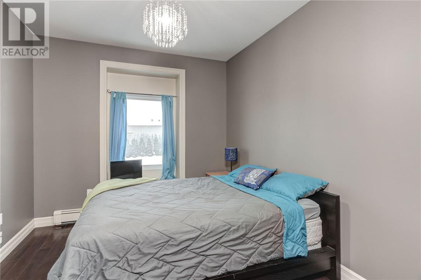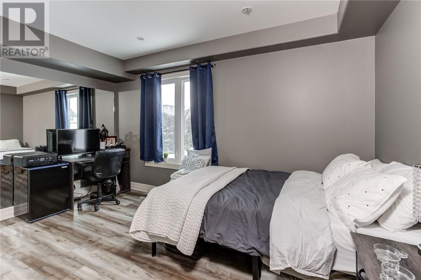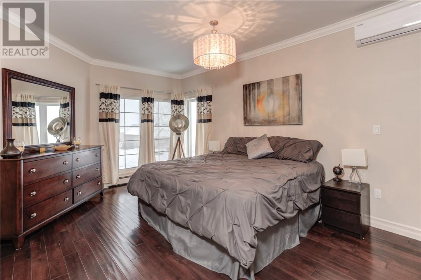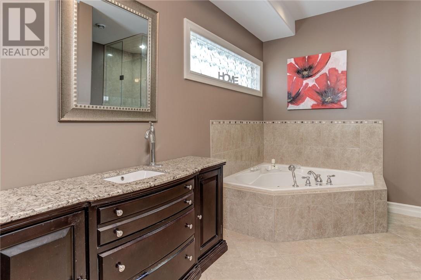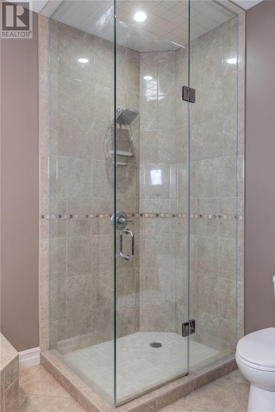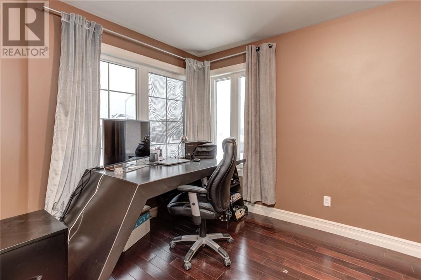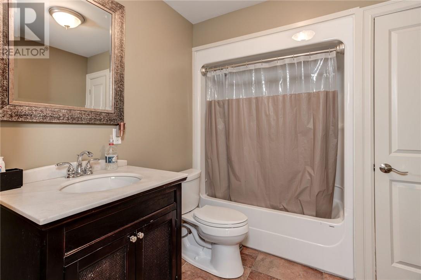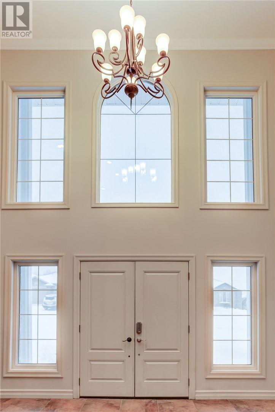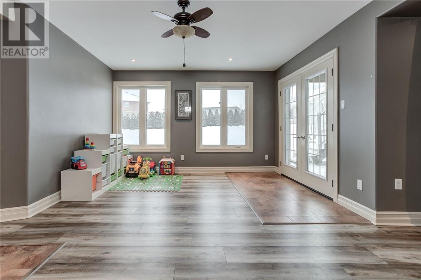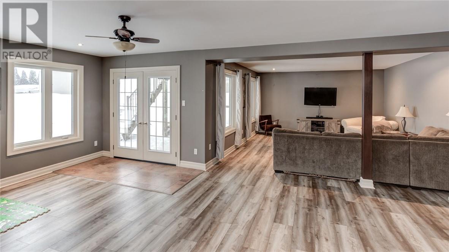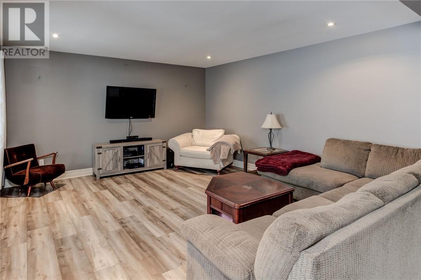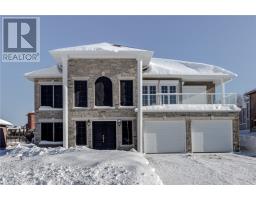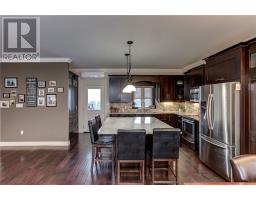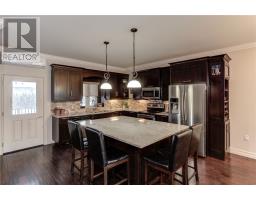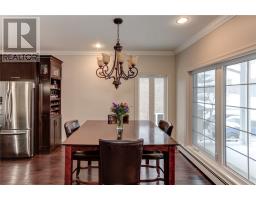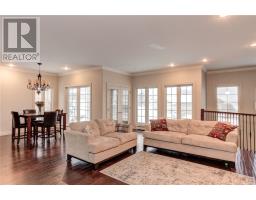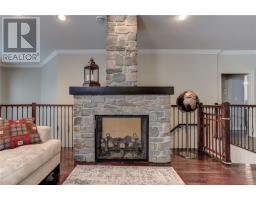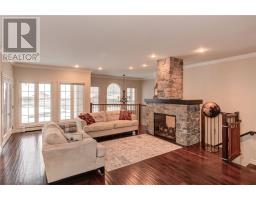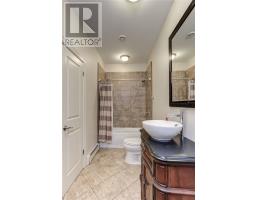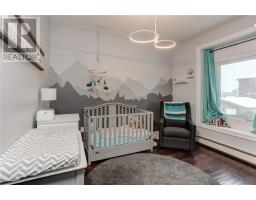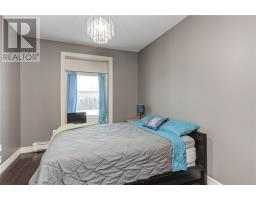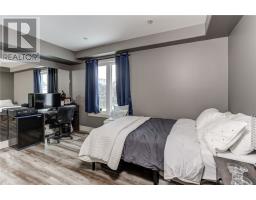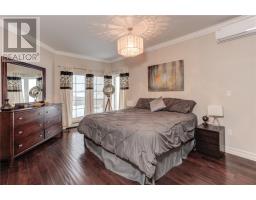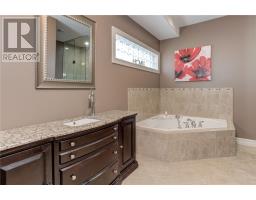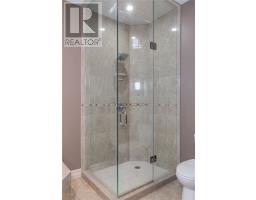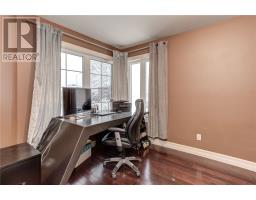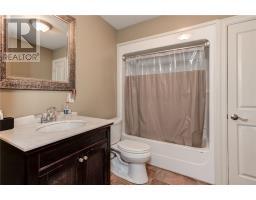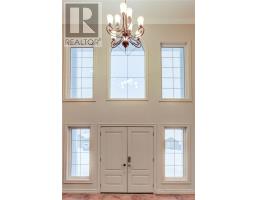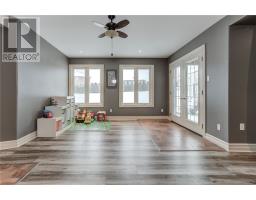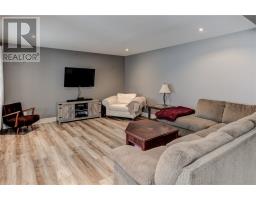4 Bedroom
3 Bathroom
2 Level
Fireplace
Hot Water, In Floor Heating
$549,700
Stunning executive raised ranch in desirable developing New Sudbury neighborhood. Double attached garage with a concrete driveway that can accommodate up to 6 cars. The front windows have solar screens and insulated roll shutters for extra energy efficiency in the winter and summer. The grand 2 storey foyer is sure to impress and offers plenty of natural light. The main floor has a beautiful office with large windows, a full bathroom, fourth bedroom, laundry room and a large cozy rec room. There's also a walk-out to the private back yard. Upstairs is the great room that's completely open concept with a see-through stone gas fireplace, and 9' foot ceilings. Oversized windows allow for a bright living area. Gorgeous dream kitchen with a large island and granite counters. There's another walk-out off the kitchen with a covered deck, and a natural gas hook up for the bar-b-q to keep you dry on rainy day. There's another walk-out off the dining area over the garage overlooking the front of the home to fit your patio furniture. The master bedroom has a spa-like ensuite and a walk in closet. You'll also find another 2 bedrooms and another full bathroom. Natural gas in floor heating, ductless a/c. (id:27333)
Property Details
|
MLS® Number
|
2083978 |
|
Property Type
|
Single Family |
|
Equipment Type
|
None |
|
Rental Equipment Type
|
None |
Building
|
Bathroom Total
|
3 |
|
Bedrooms Total
|
4 |
|
Architectural Style
|
2 Level |
|
Basement Type
|
Full |
|
Exterior Finish
|
Stone, Stucco |
|
Fireplace Fuel
|
Gas |
|
Fireplace Present
|
Yes |
|
Fireplace Total
|
1 |
|
Fireplace Type
|
Double-sided |
|
Flooring Type
|
Hardwood, Tile |
|
Foundation Type
|
Concrete Perimeter, Concrete Slab |
|
Heating Type
|
Hot Water, In Floor Heating |
|
Roof Material
|
Asphalt Shingle |
|
Roof Style
|
Unknown |
|
Stories Total
|
2 |
|
Type
|
House |
|
Utility Water
|
Municipal Water |
Land
|
Acreage
|
No |
|
Sewer
|
Municipal Sewage System |
|
Size Total Text
|
7,251 - 10,889 Sqft |
|
Zoning Description
|
R1-5 |
Rooms
| Level |
Type |
Length |
Width |
Dimensions |
|
Second Level |
Bedroom |
|
|
11'1 x 11'3 |
|
Second Level |
Bedroom |
|
|
13'9 x 9'9 |
|
Second Level |
Master Bedroom |
|
|
21 x 12'7 |
|
Second Level |
Living Room |
|
|
25'7 x 16'7 |
|
Second Level |
Eat In Kitchen |
|
|
23'9 x 14'3 |
|
Main Level |
Other |
|
|
13 x 9 |
|
Main Level |
Foyer |
|
|
15'2 x 12'8 |
|
Main Level |
Recreational, Games Room |
|
|
25 x 14'7 |
|
Main Level |
Bedroom |
|
|
20'8 x 10'4 |
https://www.realtor.ca/PropertyDetails.aspx?PropertyId=21480204


