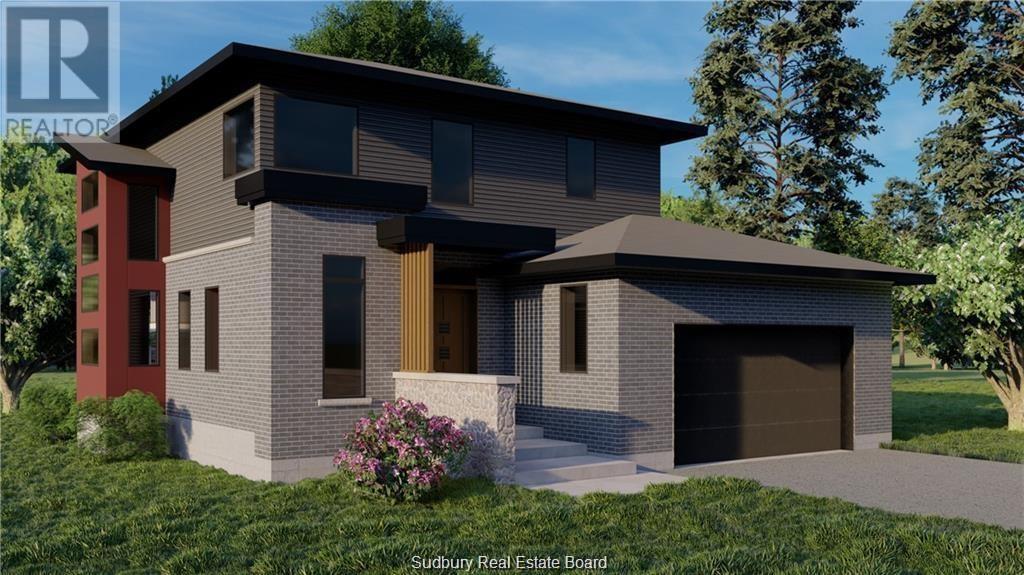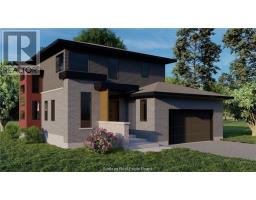3 Bedroom
3 Bathroom
2 Level
Air Exchanger
Forced Air
$549,900
Exciting new 2 storey home being offered in Herman Mayer subdivision by award winning builder SLV Homes! The Cypress model features an impressive floor plan, 2035 square feet above grade! Open concept kitchen/dining room and living room, 2 piece powder room on main floor. Upper level consists of 3 bedrooms, master bedroom with ensuite with double vanity and walk-in shower. Huge walk-in closet. Main floor laundry facilities (avoid having to carry laundry over 2 levels). Full unfinished basement (potential for in-law suite), rough-in for 4th bathroom downstairs! Garage (22 x 22) 14 x 14 pressure treated deck included! Poured concrete foundation! 7 year Tarion warranty. Taxes to be assessed. (id:27333)
Property Details
|
MLS® Number
|
2084077 |
|
Property Type
|
Single Family |
|
Amenities Near By
|
Golf Course, Hospital, Park, Playground |
|
Equipment Type
|
Water Heater - Gas |
|
Rental Equipment Type
|
Water Heater - Gas |
|
Structure
|
Patio(s) |
Building
|
Bathroom Total
|
3 |
|
Bedrooms Total
|
3 |
|
Architectural Style
|
2 Level |
|
Basement Type
|
Full |
|
Cooling Type
|
Air Exchanger |
|
Exterior Finish
|
Brick, Vinyl Siding |
|
Fire Protection
|
Alarm System |
|
Fireplace Present
|
No |
|
Flooring Type
|
Hardwood, Laminate |
|
Foundation Type
|
Concrete |
|
Half Bath Total
|
1 |
|
Heating Type
|
Forced Air |
|
Roof Material
|
Asphalt Shingle |
|
Roof Style
|
Unknown |
|
Stories Total
|
2 |
|
Type
|
House |
|
Utility Water
|
Municipal Water |
Land
|
Access Type
|
Year-round Access |
|
Acreage
|
No |
|
Land Amenities
|
Golf Course, Hospital, Park, Playground |
|
Sewer
|
Municipal Sewage System |
|
Size Total Text
|
Under 1/2 Acre |
|
Zoning Description
|
R1-5 |
Rooms
| Level |
Type |
Length |
Width |
Dimensions |
|
Second Level |
4pc Bathroom |
|
|
9'9 x 7 |
|
Second Level |
Bedroom |
|
|
13'6 x 10'5 |
|
Second Level |
Master Bedroom |
|
|
17'4 x 15'7 |
|
Second Level |
Storage |
|
|
9'9 x 7 |
|
Second Level |
3pc Ensuite Bath |
|
|
9'9 x 8'4 |
|
Second Level |
Bedroom |
|
|
13'6 x 10 |
|
Main Level |
Storage |
|
|
6 x 6 |
|
Main Level |
Laundry Room |
|
|
6 x 6 |
|
Main Level |
Living Room |
|
|
16 x 15'1 |
|
Main Level |
Foyer |
|
|
9 x 9'4 |
|
Main Level |
2pc Bathroom |
|
|
6 x 5 |
|
Main Level |
Dining Room |
|
|
13 x 10'5 |
|
Main Level |
Kitchen |
|
|
13 x 13'7 |
https://www.realtor.ca/PropertyDetails.aspx?PropertyId=21500972





