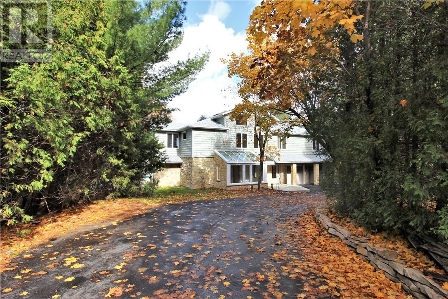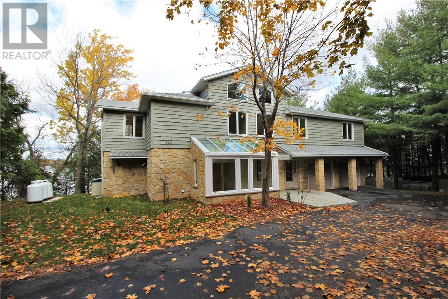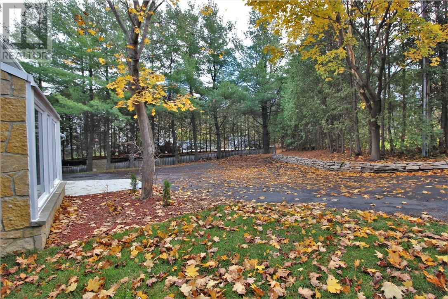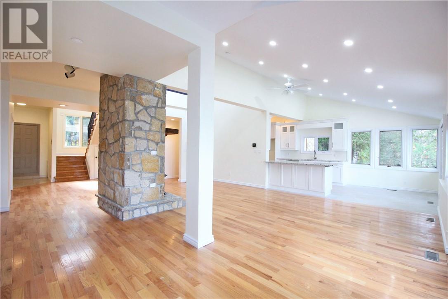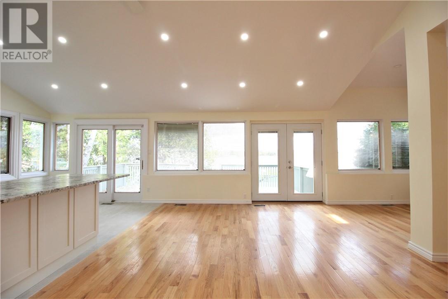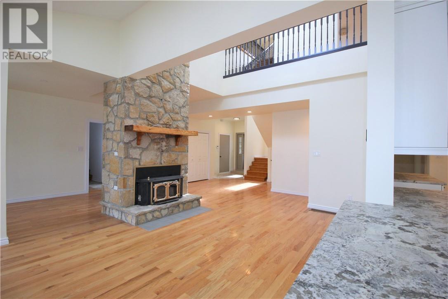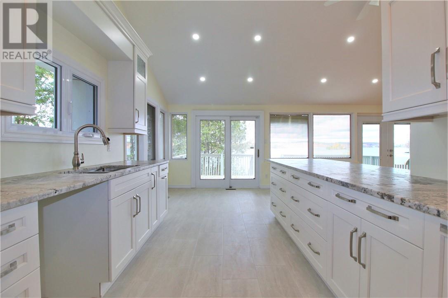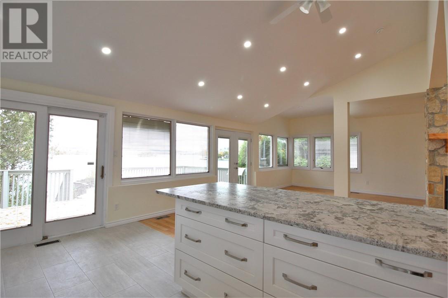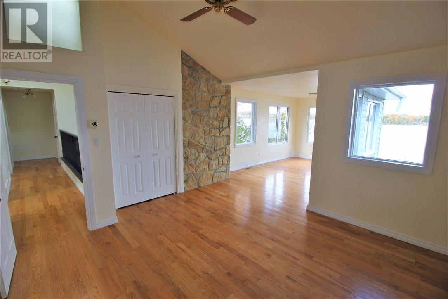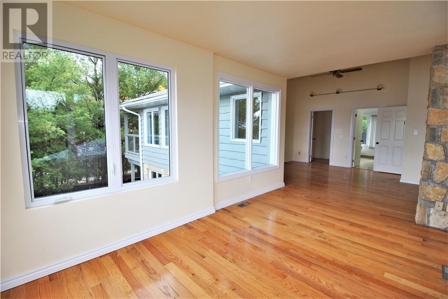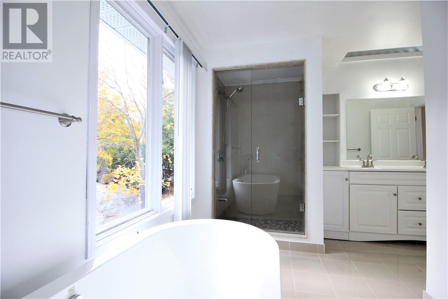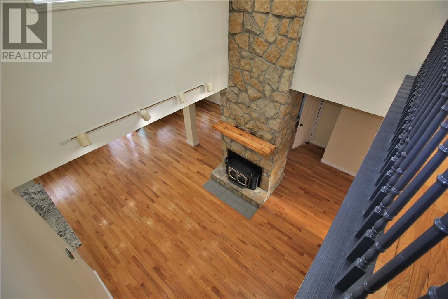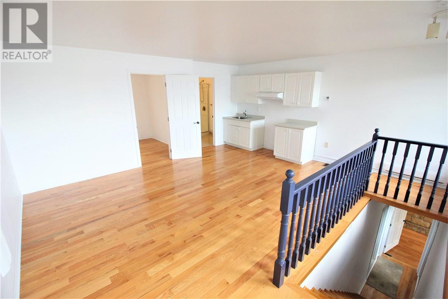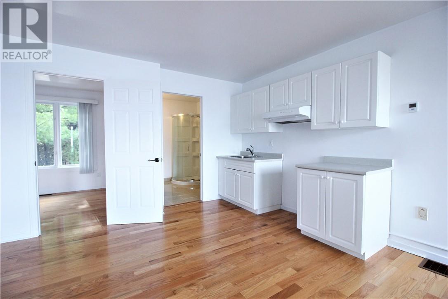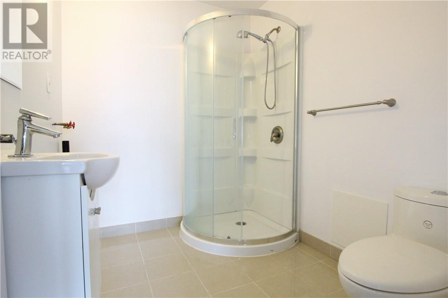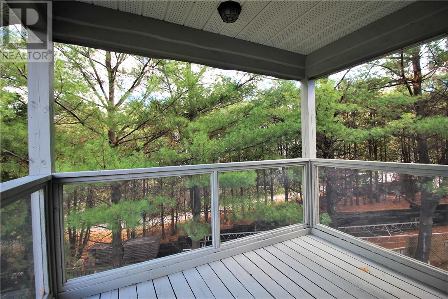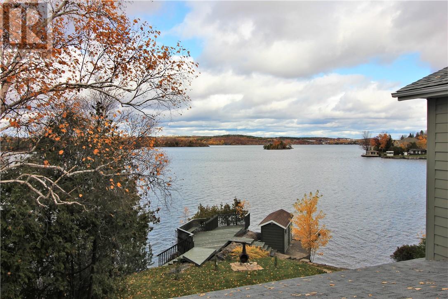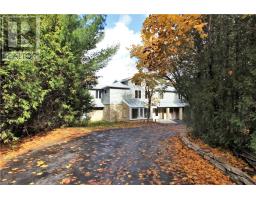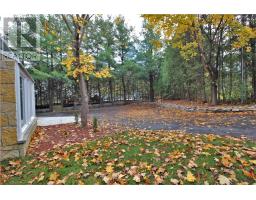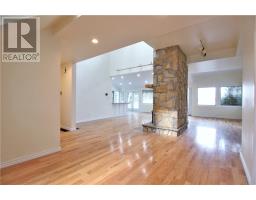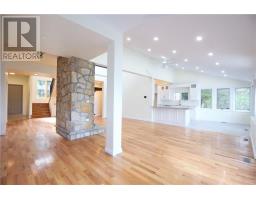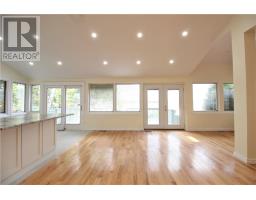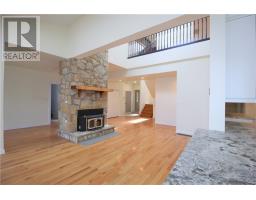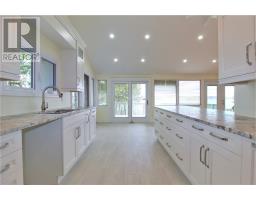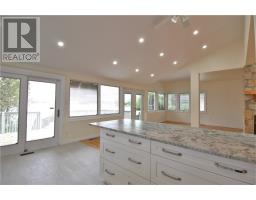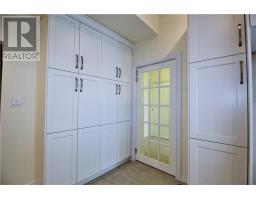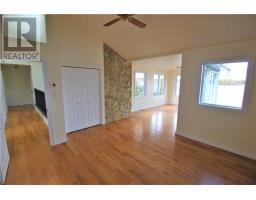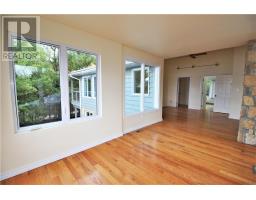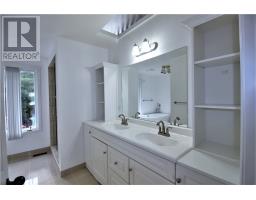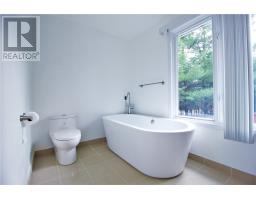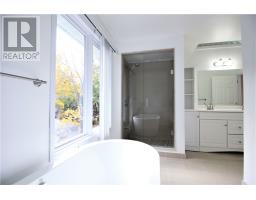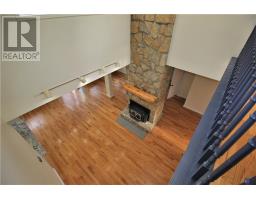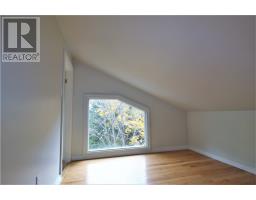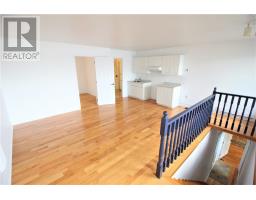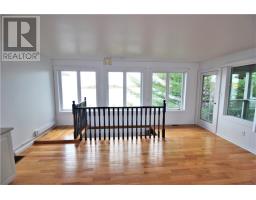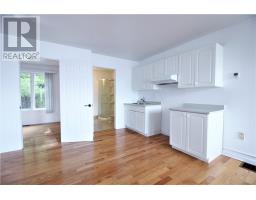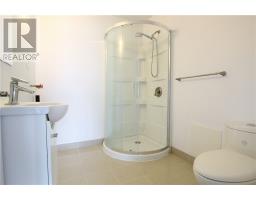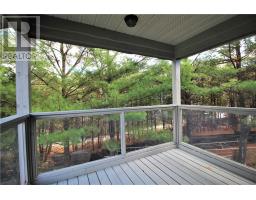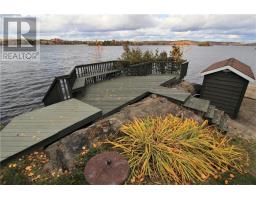4 Bedroom
4 Bathroom
2 Level
Fireplace
Central Air Conditioning
Forced Air
Waterfront
$1,450,000
Absolutely fabulous two storey four bedroom home nestled away on one of the most private lots on Ramsey Lake. This spacious family home is just minutes from the hospital and university. Main floor includes living room with cathedral ceilings, open concept kitchen with modern cupboards with granite counter tops. Main floor laundry and music room with attached solarium. Relax in your main floor sauna or your sauna next to the lake. Second floor includes three spacious bedrooms and the master with ensuite and walk in closet. There is also a self contained one bedroom in law suite and it's own private deck. New furnace, shingles, cabinetry, & counter tops. Totally upgraded! Outside grounds landscaped -Private setting. MUST SEE! (id:27333)
Property Details
|
MLS® Number
|
2083229 |
|
Property Type
|
Single Family |
|
Community Name
|
Lockerby |
|
Equipment Type
|
Unknown |
|
Rental Equipment Type
|
Unknown |
|
Water Front Name
|
Ramsey Lake |
|
Water Front Type
|
Waterfront |
Building
|
Bathroom Total
|
4 |
|
Bedrooms Total
|
4 |
|
Architectural Style
|
2 Level |
|
Basement Type
|
Partial |
|
Cooling Type
|
Central Air Conditioning |
|
Exterior Finish
|
Brick, Wood Siding |
|
Fireplace Present
|
Yes |
|
Fireplace Total
|
1 |
|
Flooring Type
|
Hardwood, Tile |
|
Half Bath Total
|
1 |
|
Heating Type
|
Forced Air |
|
Roof Material
|
Asphalt Shingle |
|
Roof Style
|
Unknown |
|
Stories Total
|
3 |
|
Type
|
House |
|
Utility Water
|
Municipal Water |
Land
|
Acreage
|
No |
|
Sewer
|
Municipal Sewage System |
|
Size Total Text
|
0-4,050 Sqft |
|
Zoning Description
|
R1 |
Rooms
| Level |
Type |
Length |
Width |
Dimensions |
|
Second Level |
Bedroom |
|
|
11 x 8 |
|
Second Level |
Bedroom |
|
|
12 x 9 |
|
Second Level |
Bedroom |
|
|
12 x 11 |
|
Second Level |
Master Bedroom |
|
|
19 x 13 |
|
Second Level |
Family Room |
|
|
17 x 17 |
|
Main Level |
Sauna |
|
|
7 x 9 |
|
Main Level |
Living Room |
|
|
30 x 28 |
|
Main Level |
Sunroom |
|
|
12 x 8 |
|
Main Level |
Laundry Room |
|
|
11 x 8 |
|
Main Level |
Kitchen |
|
|
20 x 10 |
https://www.realtor.ca/PropertyDetails.aspx?PropertyId=21288718


