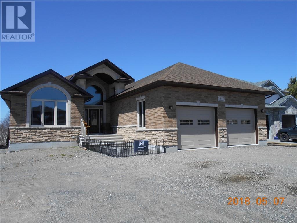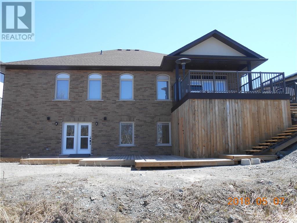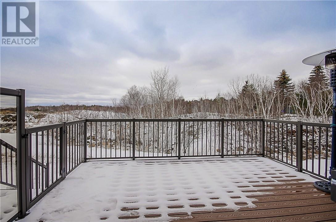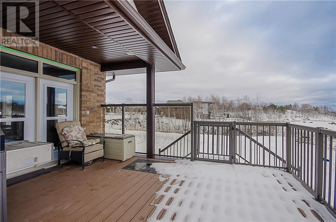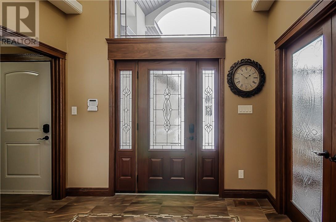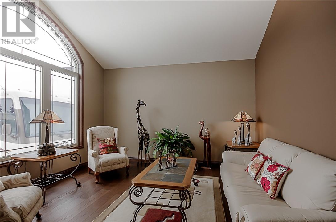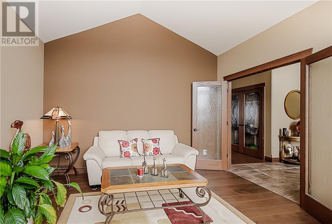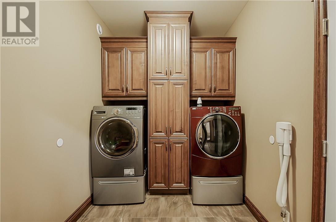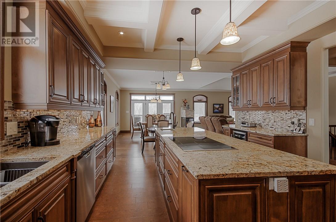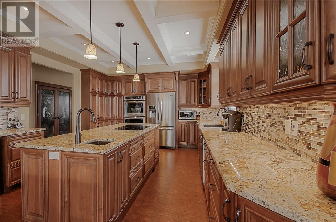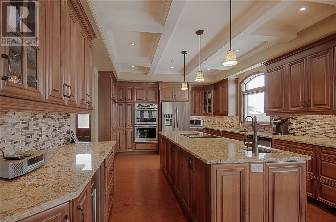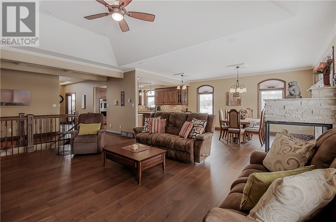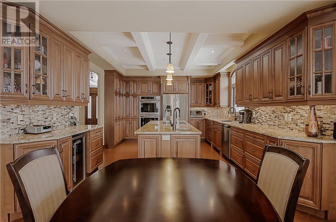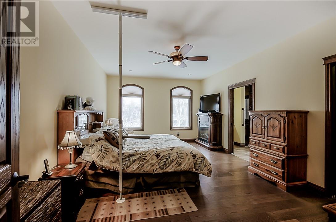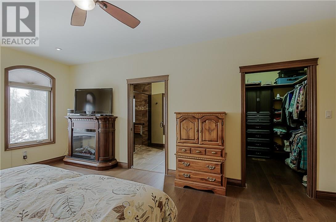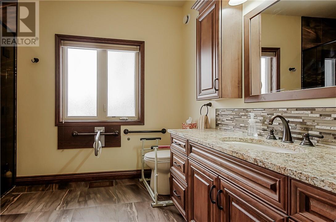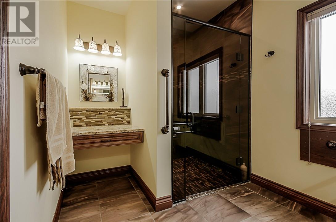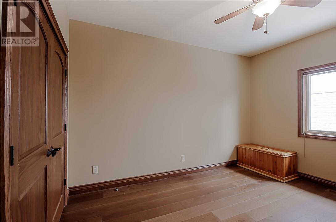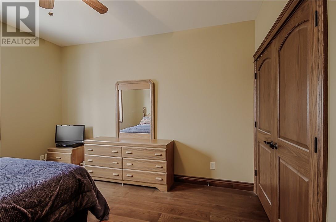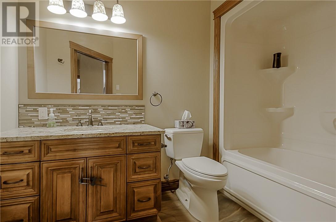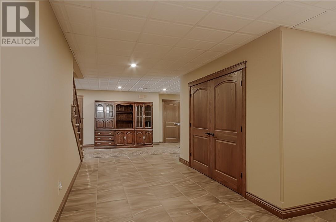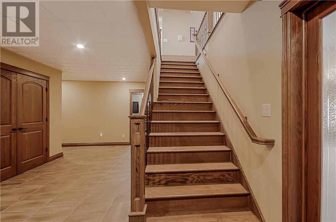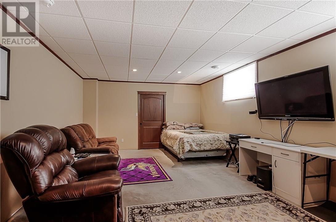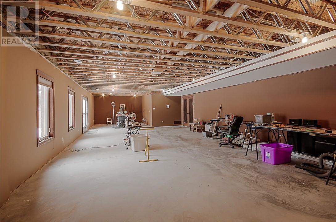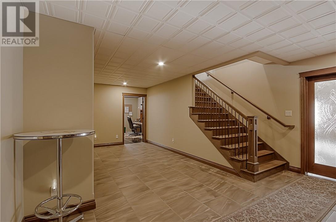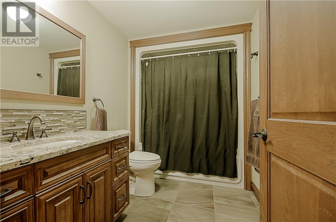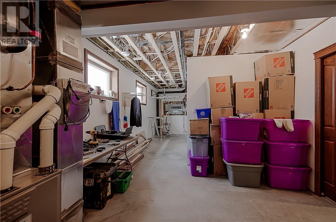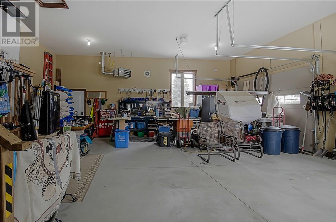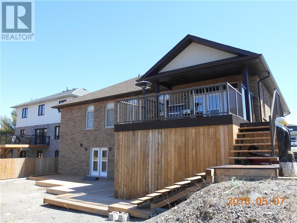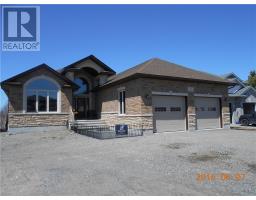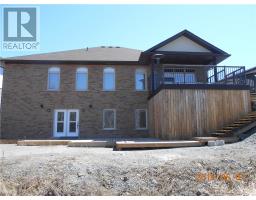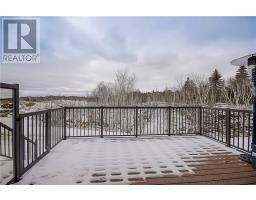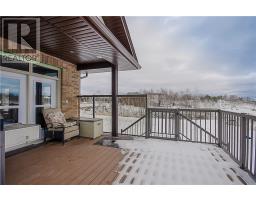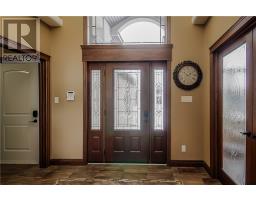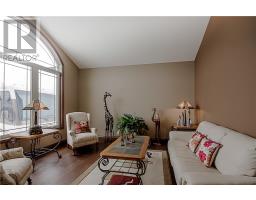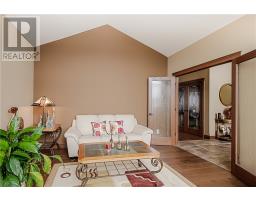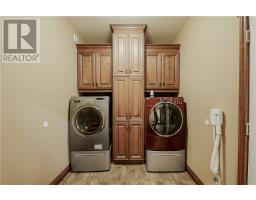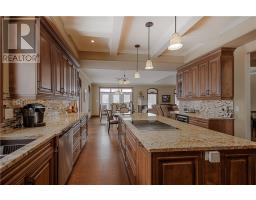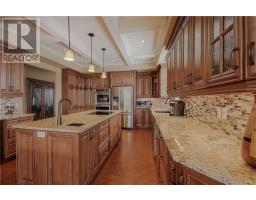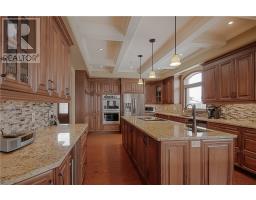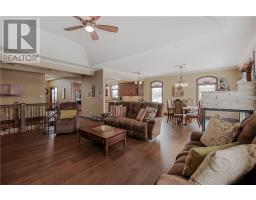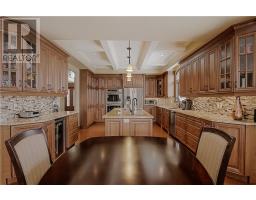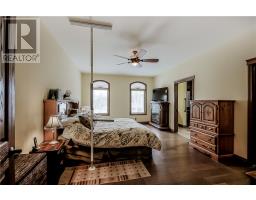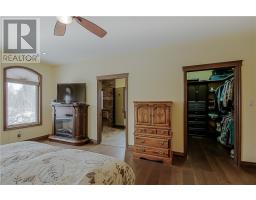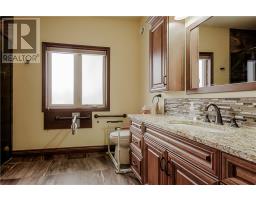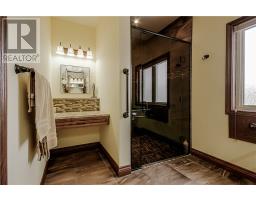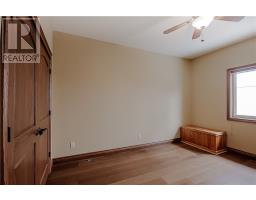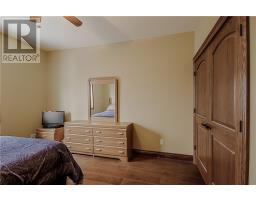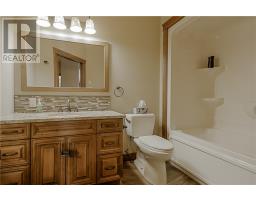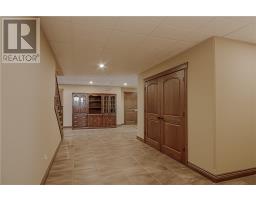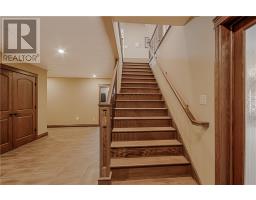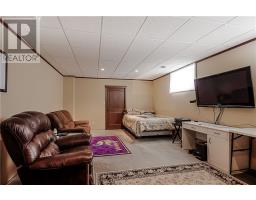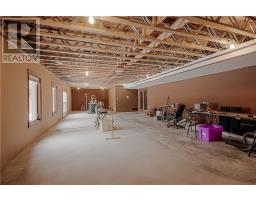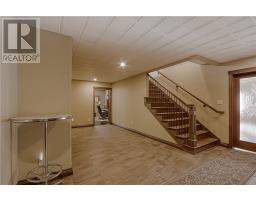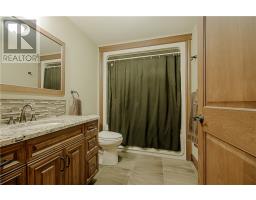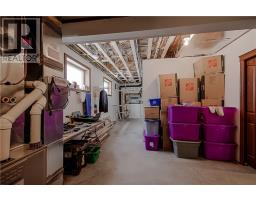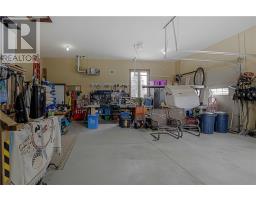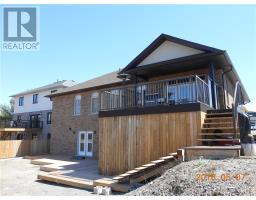4 Bedroom
3 Bathroom
2410
Bungalow
Fireplace
Central Air Conditioning
Forced Air
$849,900
Welcome to 25 Hidden Ridge in Moonglo, one of the most prestigious streets in the South End of the City. This 3 year old custom built 4362 sq ft Executive Bungalow is situated on a 75' x 145' flat lot backing onto green space. Enjoy the beautiful sunsets & wildlife from your 22' x 16' composite deck overlooking a private & tranquil setting. Under the deck is an enclosed area providing storage space. Home offers a finished Attached Double Gas Heated Garage (28' x 28') with large windows, enlarged entrance deck leading to mudroom & separate garage staircase leading to the lower level of the home. Exterior finished with stone & brick detailing. The front Covered Entrance leads to a large Foyer featuring beautiful ceramic tiles with an inlay pattern, custom oak doors with glass etching, formal Living Room/ Den & Laundry/Mudroom room with custom cabinetry off the attached garage. Home is carpet free with hardwood, ceramics & cork flooring. Large gourmet Eat- In-Kitchen boasts custom maple cabinets, functional 8' island, granite countertops, cork flooring, stainless steel appliances, gorgeous Coffered Ceiling that must be seen to be appreciated! Open Concept home also features a Dining Area overlooking the spacious Living Room featuring a Tray Ceiling, cozy 2 sided gas fireplace & garden doors to the deck. Main Floor also features a lovely Master Bedroom with Ensuite showcasing a glass walk in shower, large Walk In Closet with pocket door. Two additional nice size Bedrooms & Bathroom completes the main level. Oak Staircase leads to a partially finished Lower Level featuring a Large Bedroom (28' x 17'), Bathroom, Cold Storage, extra large Family Room (52' x 20') with rough in for Kitchen. Walk Out basement lends itself perfectly to a potential In-Law-Suite boasting 1900 sq ft of living space. Loads of storage space & wheelchair accessible. Home is immaculate & offers plenty of room for the growing family! Home has been priced well below replacement cost! (id:27333)
Property Details
|
MLS® Number
|
2058536 |
|
Property Type
|
Single Family |
|
Community Name
|
Sudbury |
|
Amenities Near By
|
Hospital, Playground, Schools, Shopping |
|
Community Features
|
Family Oriented, Quiet Area |
|
Equipment Type
|
None |
|
Rental Equipment Type
|
None |
|
Storage Type
|
Outside Storage, Storage In Basement |
Building
|
Bathroom Total
|
3 |
|
Bedrooms Total
|
4 |
|
Architectural Style
|
Bungalow |
|
Basement Type
|
Full |
|
Constructed Date
|
2015 |
|
Cooling Type
|
Central Air Conditioning |
|
Exterior Finish
|
Brick, Stone |
|
Fire Protection
|
Alarm System |
|
Fireplace Fuel
|
Gas |
|
Fireplace Present
|
Yes |
|
Fireplace Total
|
1 |
|
Fireplace Type
|
Double-sided |
|
Flooring Type
|
Cork, Hardwood, Tile |
|
Foundation Type
|
Block |
|
Heating Type
|
Forced Air |
|
Stories Total
|
1 |
|
Size Interior
|
2410 |
|
Type
|
House |
|
Utility Water
|
Municipal Water |
Land
|
Access Type
|
Year-round Access |
|
Acreage
|
No |
|
Land Amenities
|
Hospital, Playground, Schools, Shopping |
|
Sewer
|
Municipal Sewage System |
|
Size Total Text
|
0-4,050 Sqft |
|
Zoning Description
|
R1 |
Rooms
| Level |
Type |
Length |
Width |
Dimensions |
|
Lower Level |
3pc Bathroom |
|
|
5 x 11 |
|
Lower Level |
Bedroom |
|
|
28-7 x 17 |
|
Lower Level |
Recreational, Games Room |
|
|
52 x 20-5 |
|
Main Level |
Den |
|
|
13-2 x 14 |
|
Main Level |
Laundry Room |
|
|
5-7 x 9 |
|
Main Level |
3pc Bathroom |
|
|
8-6 x 5-4 |
|
Main Level |
Bedroom |
|
|
11-6 x 13 |
|
Main Level |
Bedroom |
|
|
11-6 x 13 |
|
Main Level |
Ensuite |
|
|
7-11 x 13 |
|
Main Level |
Master Bedroom |
|
|
13 x 20 |
|
Main Level |
Foyer |
|
|
10 x 7-9 |
|
Main Level |
Living Room |
|
|
15 x 20-8 |
|
Main Level |
Dining Room |
|
|
13-2 x 17-8 |
|
Main Level |
Kitchen |
|
|
13-2 x 16-7 |
https://www.realtor.ca/PropertyDetails.aspx?PropertyId=19332055


