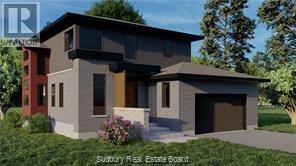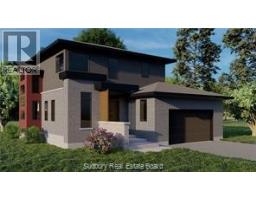4 Bedroom
2 Bathroom
2 Level
Air Exchanger
Forced Air
$589,900
Exciting new 2 story ""The Rock"" home being offered in Herman Mayer subdivision by award winning builder SLV Homes! The stunning ""Rock"" model features an impressive floor plan, 2100 sq feet above grade! Open concept main floor kitchen/dining room and living room, 2 piece powder room on main floor. Upper level consists of 4 bedrooms (or 3 plus bonus room). Master bedroom with ensuite with double vanity, soaker tub and walk-in shower, huge walk-in closet. Upper level laundry facilities (Avoid having to carry laundry over 2 levels). Full unfinished basement (potential for in-law suite), rough-in for 4th bathroom downstairs! Garage (22.8 x 24.4) 14 x 12 pressure treated deck included! Reinforced ICF poured concrete foundation! 7 year Tarion warranty! Ready for summer occupancy! (id:27333)
Property Details
|
MLS® Number
|
2084079 |
|
Property Type
|
Single Family |
|
Amenities Near By
|
Golf Course, Hospital, Park, Playground |
|
Equipment Type
|
Water Heater - Gas |
|
Rental Equipment Type
|
Water Heater - Gas |
|
Road Type
|
Paved Road |
|
Structure
|
Patio(s) |
Building
|
Bathroom Total
|
2 |
|
Bedrooms Total
|
4 |
|
Architectural Style
|
2 Level |
|
Basement Type
|
Full |
|
Cooling Type
|
Air Exchanger |
|
Exterior Finish
|
Brick, Vinyl Siding |
|
Fire Protection
|
Alarm System |
|
Fireplace Present
|
No |
|
Flooring Type
|
Hardwood, Laminate |
|
Foundation Type
|
Concrete |
|
Heating Type
|
Forced Air |
|
Roof Material
|
Asphalt Shingle |
|
Roof Style
|
Unknown |
|
Stories Total
|
2 |
|
Type
|
House |
|
Utility Water
|
Municipal Water |
Land
|
Access Type
|
Year-round Access |
|
Acreage
|
No |
|
Land Amenities
|
Golf Course, Hospital, Park, Playground |
|
Sewer
|
Municipal Sewage System |
|
Size Total Text
|
4,051 - 7,250 Sqft |
|
Zoning Description
|
R1 |
Rooms
| Level |
Type |
Length |
Width |
Dimensions |
|
Second Level |
Ensuite |
|
|
7'8 x 13'7 |
|
Second Level |
Laundry Room |
|
|
8'6 x 6 |
|
Second Level |
Bedroom |
|
|
12'7 x 16'6 |
|
Second Level |
Bedroom |
|
|
13'5 x 9'11 |
|
Second Level |
Bedroom |
|
|
10'6 x 10'8 |
|
Second Level |
Master Bedroom |
|
|
12 x 16 |
|
Basement |
Recreational, Games Room |
|
|
16'8 x 19 |
|
Main Level |
Foyer |
|
|
8 x 14 |
|
Main Level |
Kitchen |
|
|
19 x 20 |
|
Main Level |
Living Room |
|
|
14'4 x 16 |
https://www.realtor.ca/PropertyDetails.aspx?PropertyId=21501205





