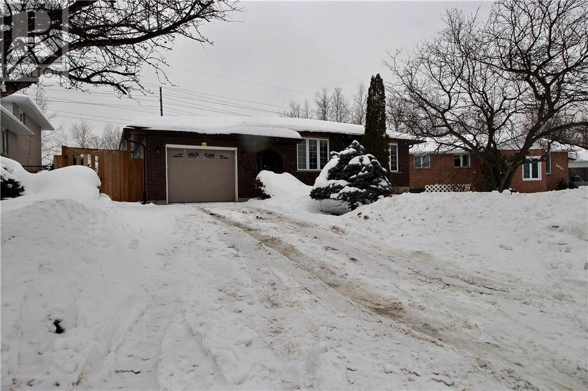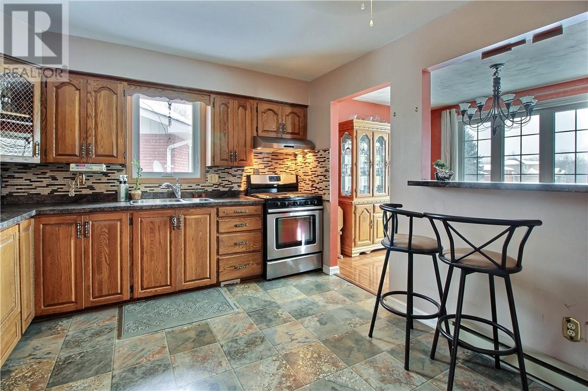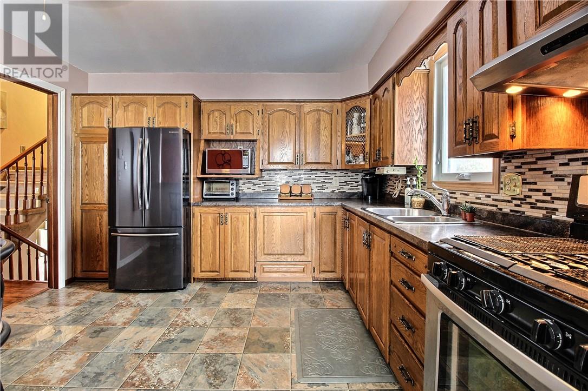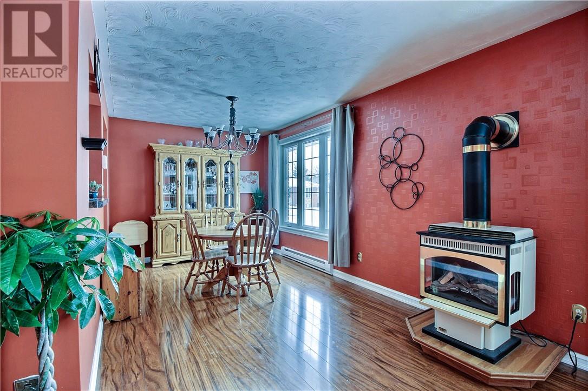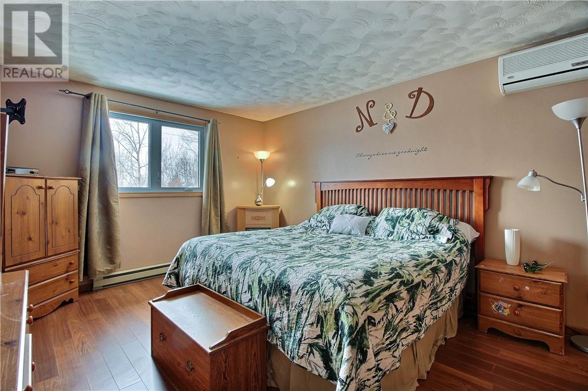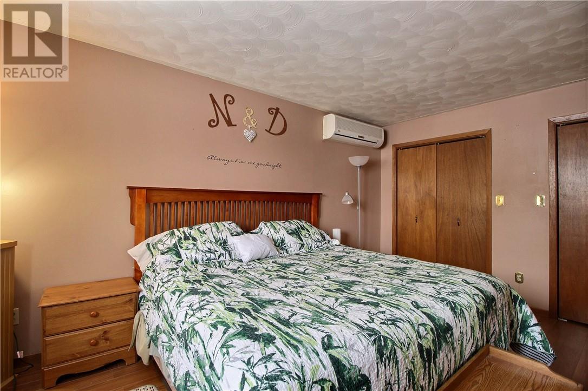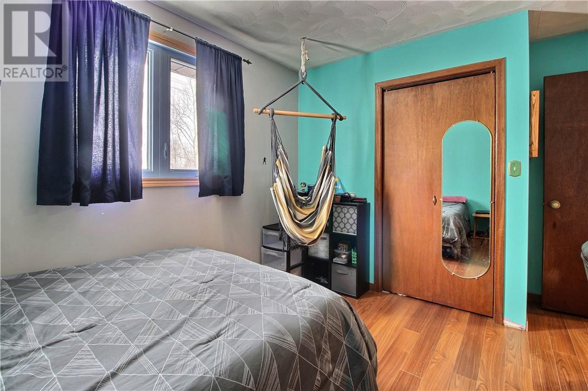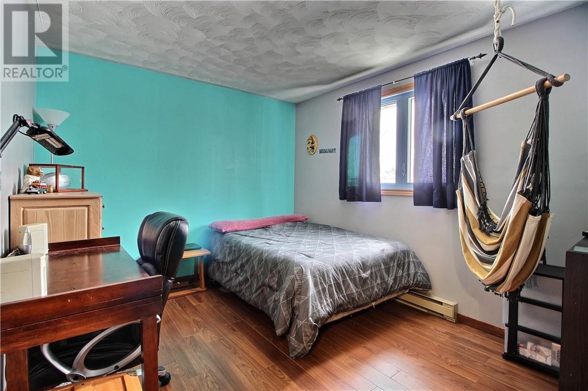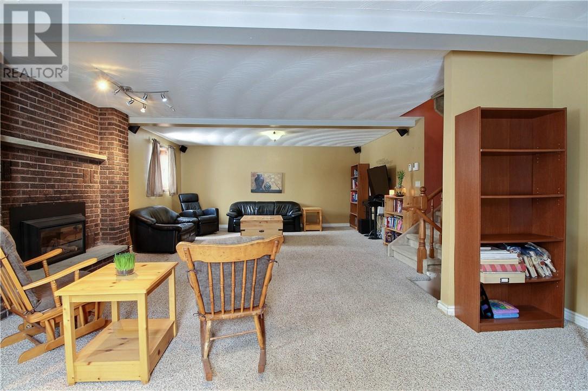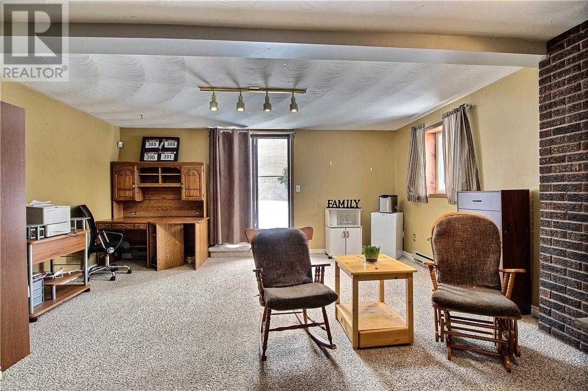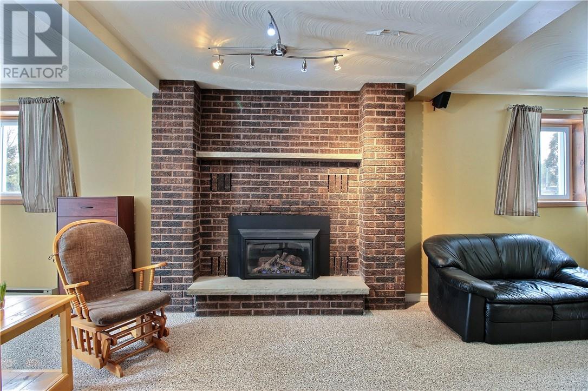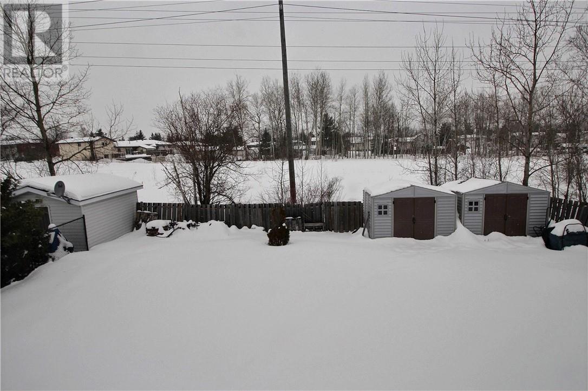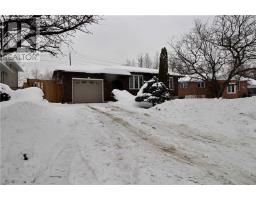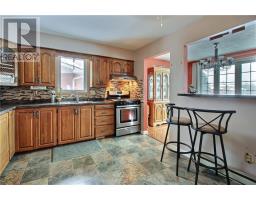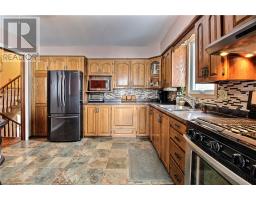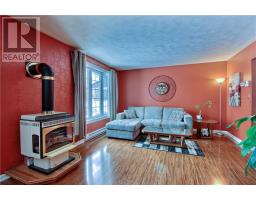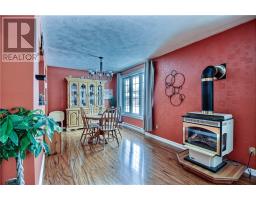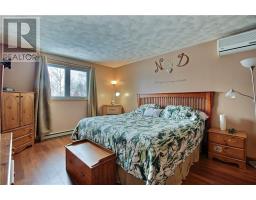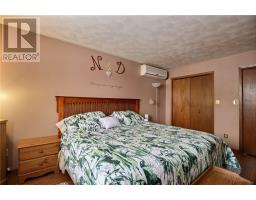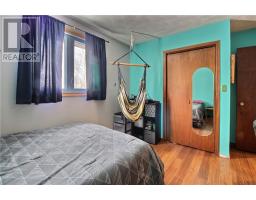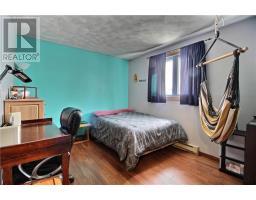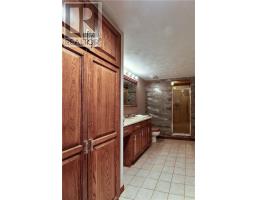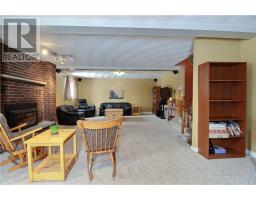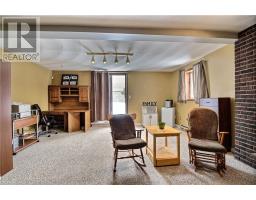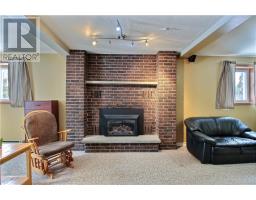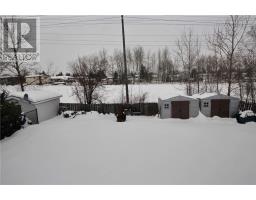
2031 Overbrook Crescent Sudbury, Ontario P3A 5J5
4 Bedroom
2 Bathroom
4 Level
Fireplace
Baseboard Heaters
$359,900
4 level backsplit built by Tripodi in a quiet New Sudbury area of Lansing Ave. Over 2200 square feet of living space with 3+1 bedrooms and 2 full baths. Private backyard with 2 sheds. Single car garage, this home has oak cabinets in kitchen with breakfast counter and a new fridge. Cook with gas stove and use the 2 gas fireplaces, one freestanding unit in the living room/dining area and a conventional brick fireplace in the family room with walkout to backyard. Laundry room/storage area also has cold storage as well. See documents under listing for additional details. (id:27333)
Property Details
| MLS® Number | 2084086 |
| Property Type | Single Family |
| Community Name | Grand Sudbury |
| Amenities Near By | Public Transit |
| Community Features | Bus Route |
| Equipment Type | Water Heater |
| Rental Equipment Type | Water Heater |
| Storage Type | Outside Storage |
| Structure | Shed |
Building
| Bathroom Total | 2 |
| Bedrooms Total | 4 |
| Appliances | Blinds, Central Vacuum, Drapes/curtains, Garage Door Opener, Garage Door Opener Remote(s), Range - Gas, Refrigerator, Storage Shed |
| Architectural Style | 4 Level |
| Basement Type | Full |
| Exterior Finish | Brick, Vinyl Siding |
| Fire Protection | Alarm System, Smoke Detectors |
| Fireplace Fuel | Gas,gas |
| Fireplace Present | Yes |
| Fireplace Total | 2 |
| Fireplace Type | Conventional,free Standing Metal |
| Flooring Type | Hardwood, Laminate, Tile, Carpeted |
| Foundation Type | Block |
| Heating Type | Baseboard Heaters |
| Roof Material | Asphalt Shingle |
| Roof Style | Unknown |
| Stories Total | 4 |
| Type | House |
| Utility Water | Municipal Water |
Land
| Access Type | Year-round Access |
| Acreage | No |
| Fence Type | Fenced Yard |
| Land Amenities | Public Transit |
| Sewer | Municipal Sewage System |
| Size Total Text | 4,051 - 7,250 Sqft |
| Zoning Description | R2-2 |
Rooms
| Level | Type | Length | Width | Dimensions |
|---|---|---|---|---|
| Second Level | Bedroom | 9'6 x 8'3 | ||
| Second Level | Bedroom | 11'4 x 10 | ||
| Second Level | Master Bedroom | 16 x 11'11 | ||
| Basement | Bedroom | 14'10 x 12'4 | ||
| Basement | Bathroom | 11'5 x 6'3 | ||
| Lower Level | Family Room | 29'9 x 17'3 | ||
| Main Level | Foyer | 19'2 x 4'10 | ||
| Main Level | Bathroom | 10 x 5'2 | ||
| Main Level | Living Room | 13'2 x 12'10 | ||
| Main Level | Dining Room | 12'4 x 9'2 | ||
| Main Level | Kitchen | 11'11 x 11'2 |
https://www.realtor.ca/PropertyDetails.aspx?PropertyId=21502631
Interested?
Contact us for more information

