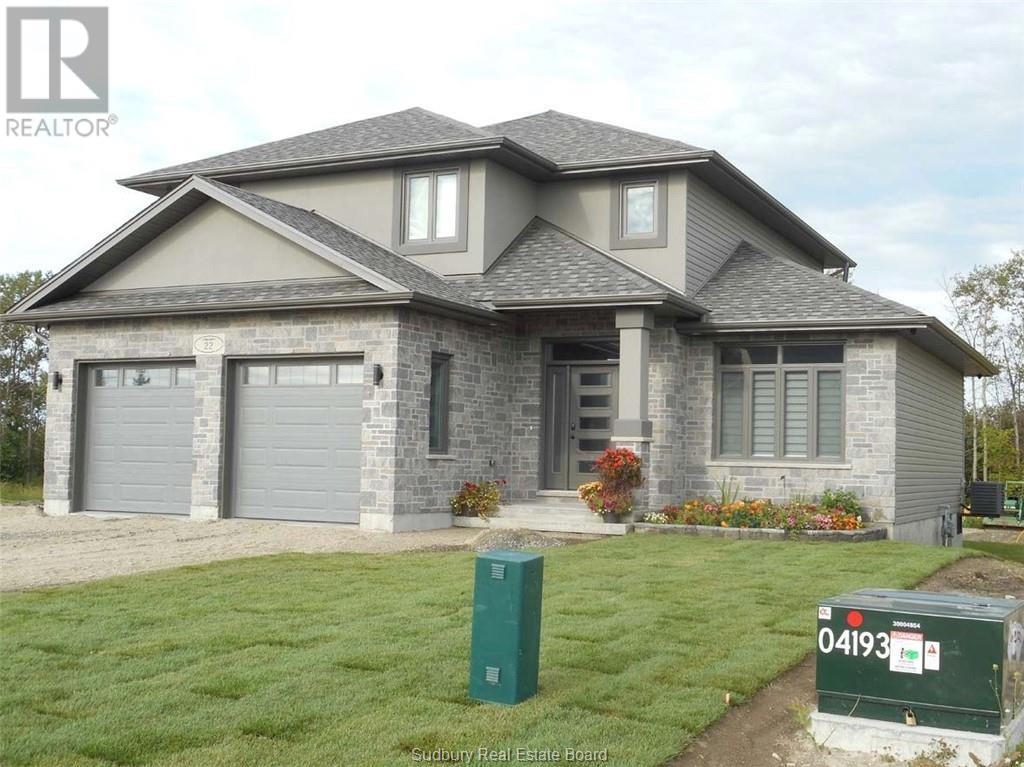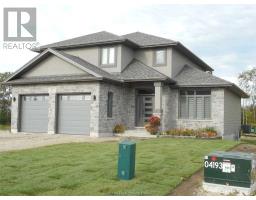
77 Herman Mayer Drive Lively, Ontario P3Y 1H6
4 Bedroom
3 Bathroom
Air Exchanger
Forced Air
$594,900
TO BE BUILT! Your dream home awaits you, at Riverdale Subdivision at Herman Mayer Drive. Introducing the Sullivan model -- a spacious executive two storey 3 bedroom home perfect for the growing family. Offering generous allowances for Kitchen, Flooring and Lighting, contact us today to discuss customizing the home of your dreams here at Riverdale Subdivision. Lively's popular borough is offering fully serviced greenbelt and walkout lots, available and ready to build. Taxes have yet to be assessed. (id:27333)
Property Details
| MLS® Number | 2084117 |
| Property Type | Single Family |
| Amenities Near By | Golf Course, Park, Playground, Public Transit |
| Equipment Type | Water Heater - Gas |
| Rental Equipment Type | Water Heater - Gas |
| Road Type | Paved Road |
Building
| Bathroom Total | 3 |
| Bedrooms Total | 4 |
| Basement Type | Full |
| Cooling Type | Air Exchanger |
| Exterior Finish | Brick, Vinyl Siding |
| Fireplace Present | No |
| Flooring Type | Hardwood, Laminate, Tile, Carpeted |
| Foundation Type | Poured Concrete |
| Half Bath Total | 1 |
| Heating Type | Forced Air |
| Roof Material | Asphalt Shingle |
| Roof Style | Unknown |
| Stories Total | 2 |
| Type | House |
| Utility Water | Municipal Water |
Land
| Access Type | Year-round Access |
| Acreage | No |
| Land Amenities | Golf Course, Park, Playground, Public Transit |
| Sewer | Municipal Sewage System |
| Size Total Text | 4,051 - 7,250 Sqft |
| Zoning Description | R1-5 |
Rooms
| Level | Type | Length | Width | Dimensions |
|---|---|---|---|---|
| Main Level | Bedroom | 10 x 10'4 | ||
| Main Level | Master Bedroom | 15'4 x 13 | ||
| Main Level | Dining Room | 10'1 x 11'6 | ||
| Main Level | Bedroom | 10 x 13'10 | ||
| Main Level | Living Room | 12'1 x 14'6 | ||
| Main Level | Kitchen | 10 x 16'3 |
https://www.realtor.ca/PropertyDetails.aspx?PropertyId=21518075
Interested?
Contact us for more information




