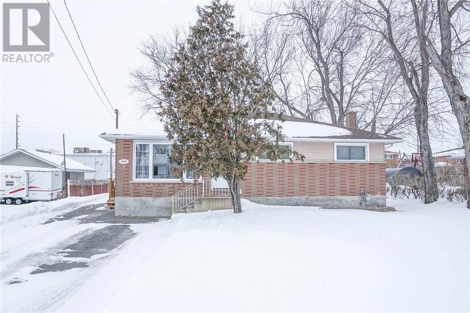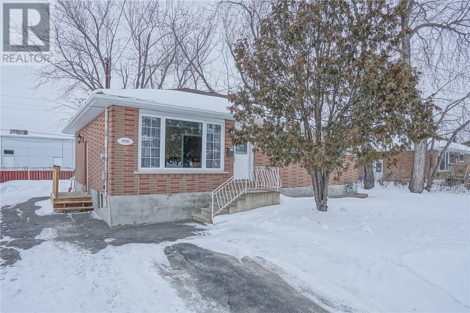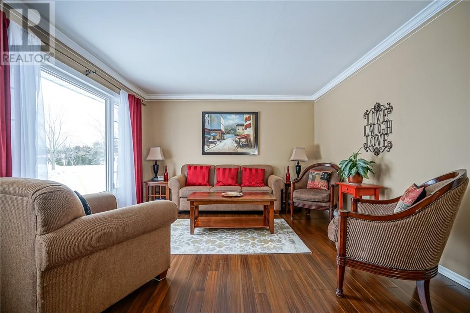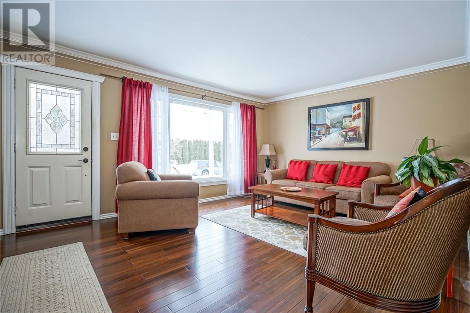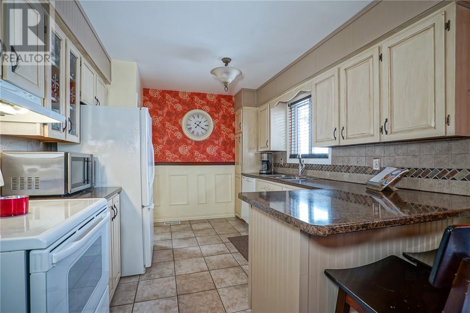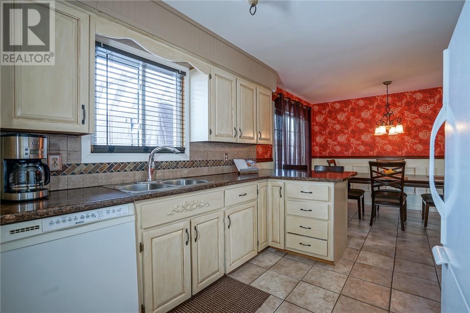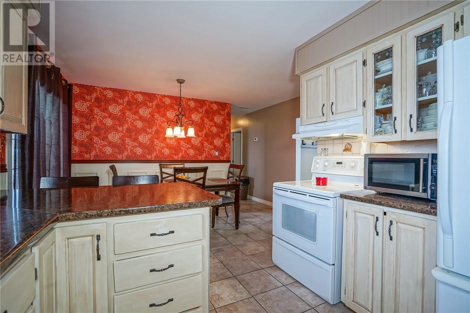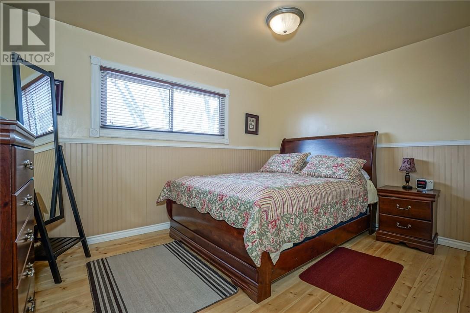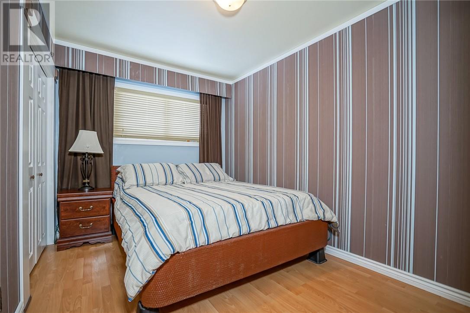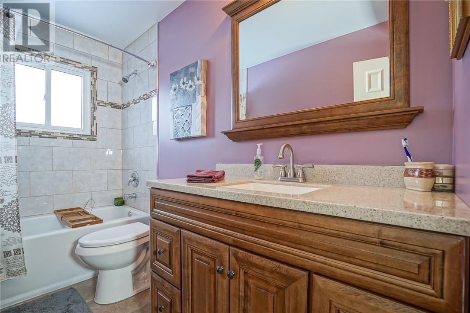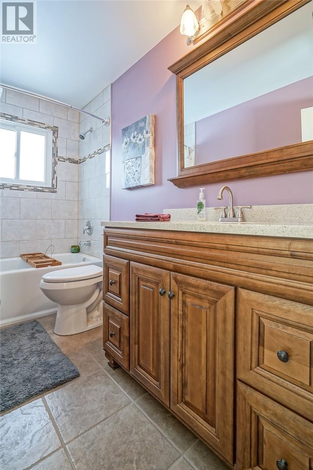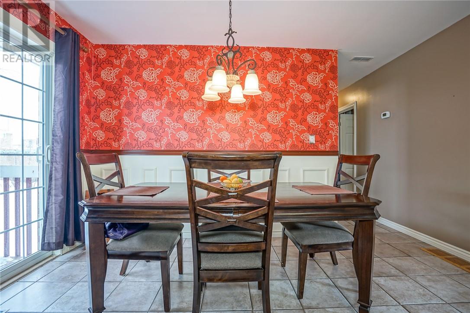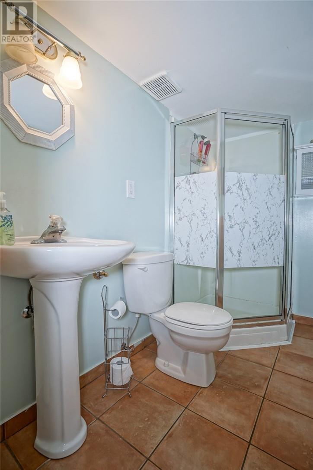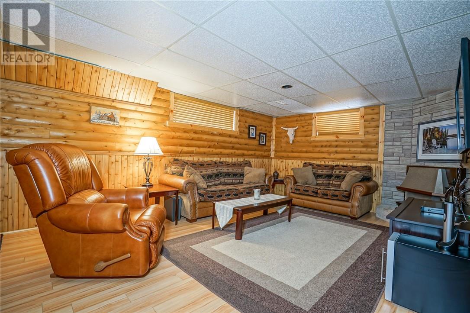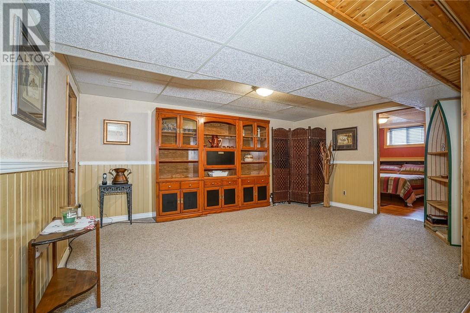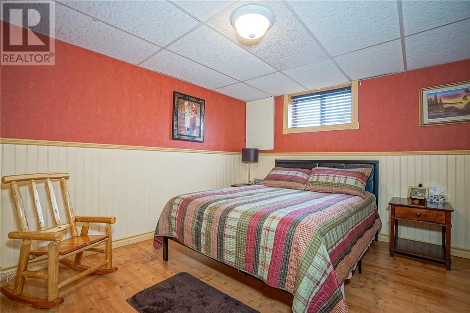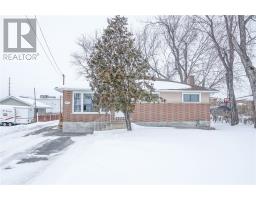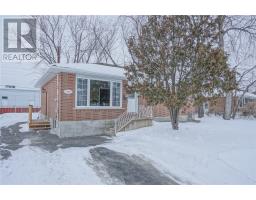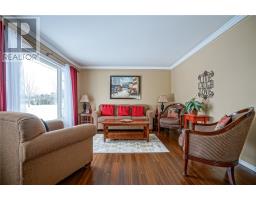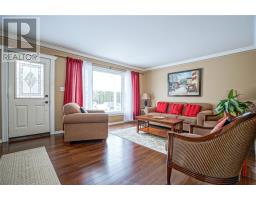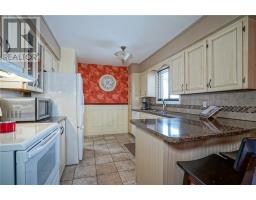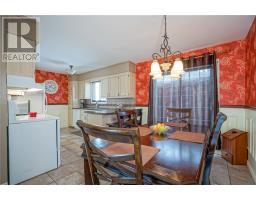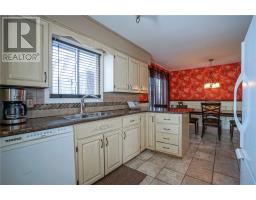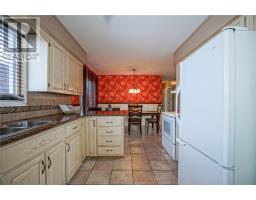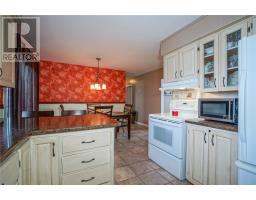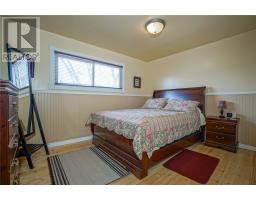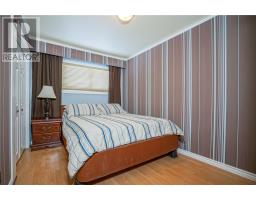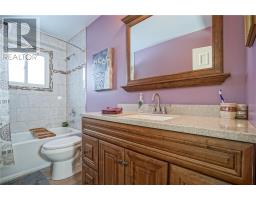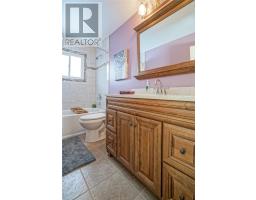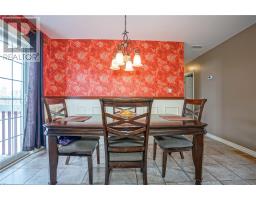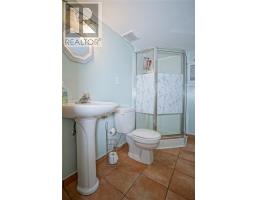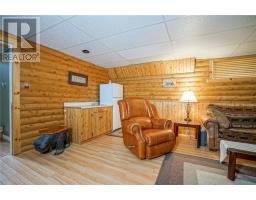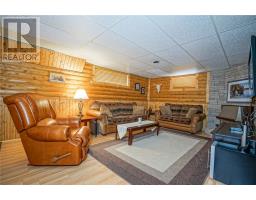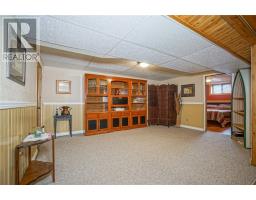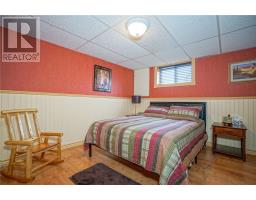4 Bedroom
2 Bathroom
Bungalow
Central Air Conditioning
Forced Air
$309,900
Well maintained three plus one bedroom all brick home. Ideal location close to Smith's Market. Walking distance to shopping, schools and most New Sudbury amenities. Kitchen with spacious eating area, features patio doors to a large yard. Gazebo 10 x 10 with custom cover sits on large deck. Great living room complete with bamboo flooring. Most windows are newer, except for one in the basement. Modern 4 piece bath upstairs and 3 piece downstairs. Family room with wet bar on lower level with adjacent games room which could accommodate a pool table. Extra bedroom for guests in the basement. With R2 zoning, it would not take a lot to turn this home into a legal duplex. Gas heating with central air conditioning. Don't miss this true family home in the heart of New Sudbury. Don't miss this opportunity to own this great home. Shingles 3 years, furnace, a/c 12 years. (id:27333)
Property Details
|
MLS® Number
|
2084139 |
|
Property Type
|
Single Family |
|
Community Name
|
Grand Sudbury |
|
Amenities Near By
|
Golf Course, Park, Schools, Shopping |
|
Community Features
|
Bus Route, School Bus |
|
Equipment Type
|
Water Heater - Gas |
|
Rental Equipment Type
|
Water Heater - Gas |
|
Road Type
|
Paved Road |
|
Storage Type
|
Storage Shed |
Building
|
Bathroom Total
|
2 |
|
Bedrooms Total
|
4 |
|
Architectural Style
|
Bungalow |
|
Basement Type
|
Full |
|
Cooling Type
|
Central Air Conditioning |
|
Exterior Finish
|
Brick, Vinyl Siding |
|
Fire Protection
|
Smoke Detectors |
|
Fireplace Present
|
No |
|
Flooring Type
|
Hardwood, Laminate, Tile |
|
Foundation Type
|
Block |
|
Heating Type
|
Forced Air |
|
Roof Material
|
Asphalt Shingle |
|
Roof Style
|
Unknown |
|
Stories Total
|
1 |
|
Type
|
House |
|
Utility Water
|
Municipal Water |
Land
|
Acreage
|
No |
|
Fence Type
|
Partially Fenced |
|
Land Amenities
|
Golf Course, Park, Schools, Shopping |
|
Sewer
|
Municipal Sewage System |
|
Size Total Text
|
7,251 - 10,889 Sqft |
|
Zoning Description
|
R2-2 |
Rooms
| Level |
Type |
Length |
Width |
Dimensions |
|
Lower Level |
Laundry Room |
|
|
10 x 9'6 |
|
Lower Level |
Bedroom |
|
|
12 x 10'9 |
|
Lower Level |
Games Room |
|
|
10 x 15 |
|
Lower Level |
Family Room |
|
|
20'10 x 12 |
|
Lower Level |
Bathroom |
|
|
3PIECE |
|
Main Level |
Bathroom |
|
|
4PIECE |
|
Main Level |
Bedroom |
|
|
12 x 9 |
|
Main Level |
Master Bedroom |
|
|
12 x 10 |
|
Main Level |
Kitchen |
|
|
11 x 10 |
|
Main Level |
Living Room |
|
|
17'6 x 12 |
https://www.realtor.ca/PropertyDetails.aspx?PropertyId=21532573


