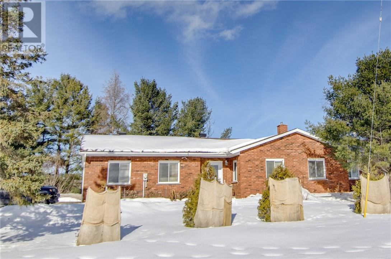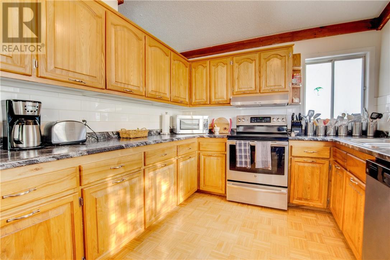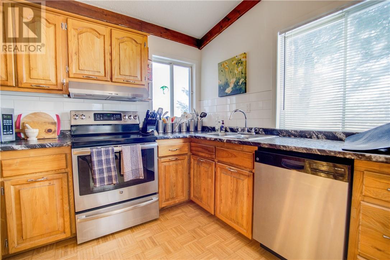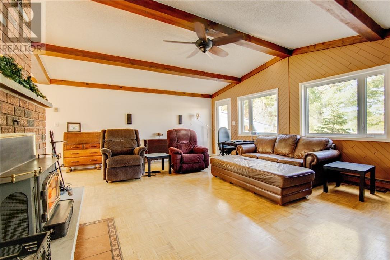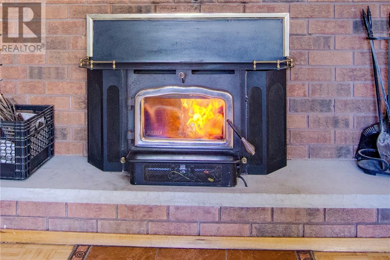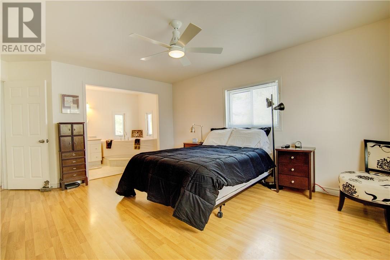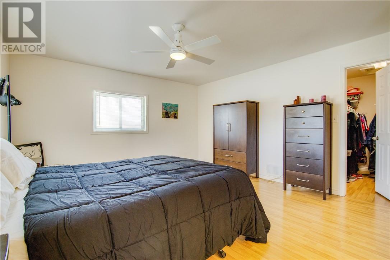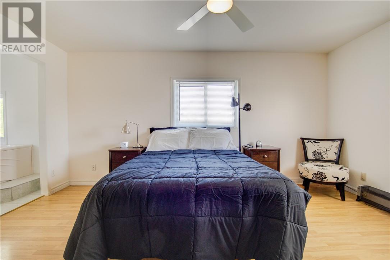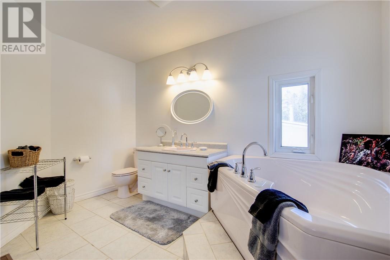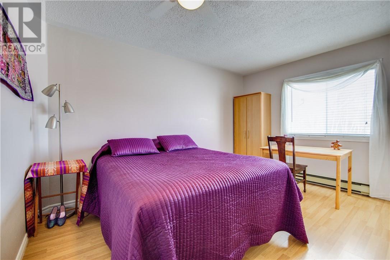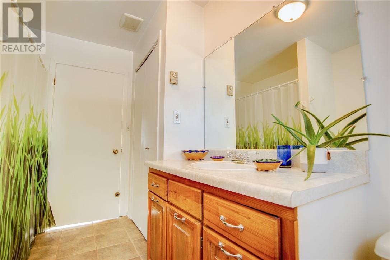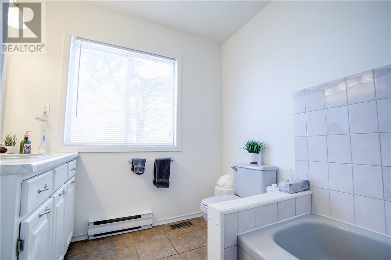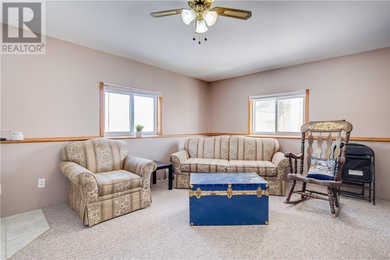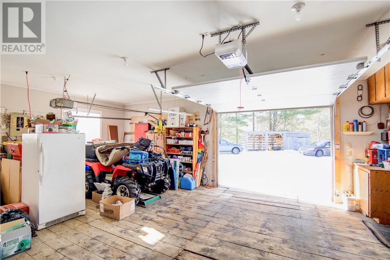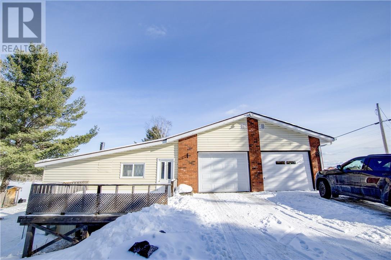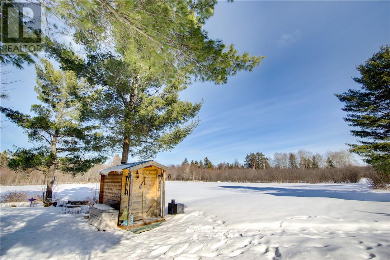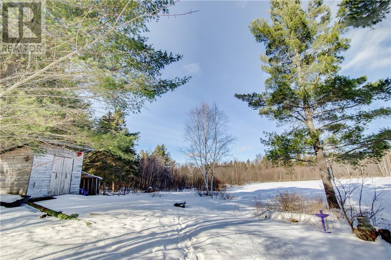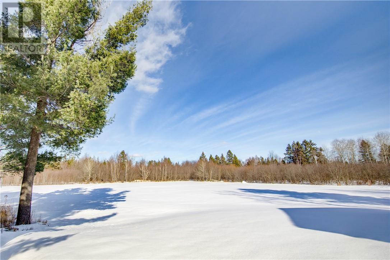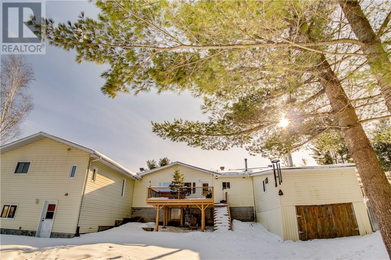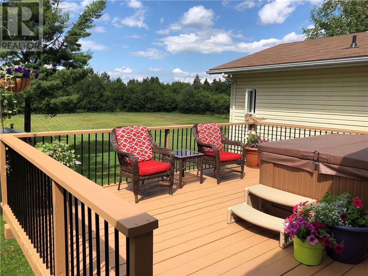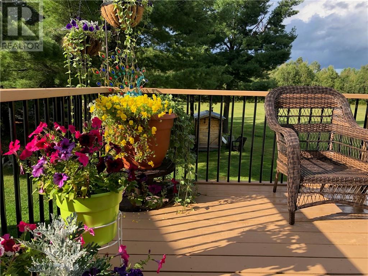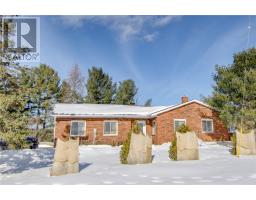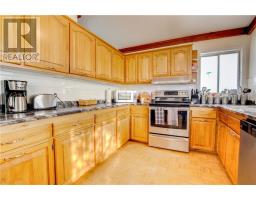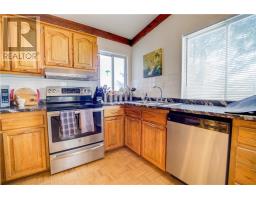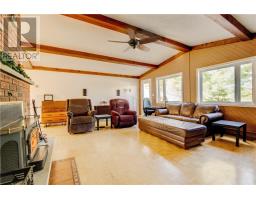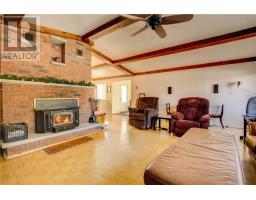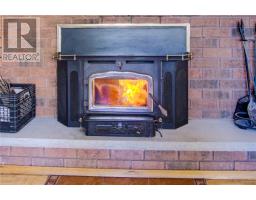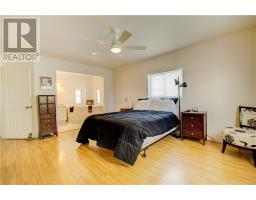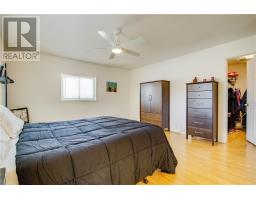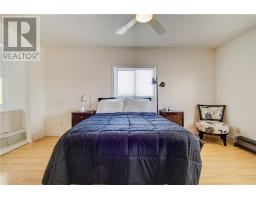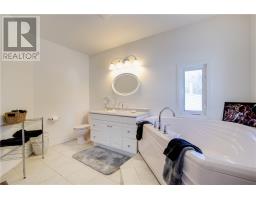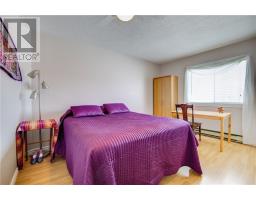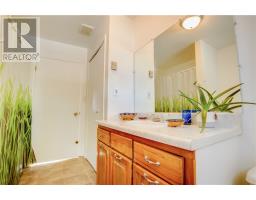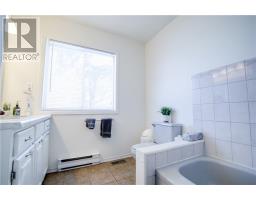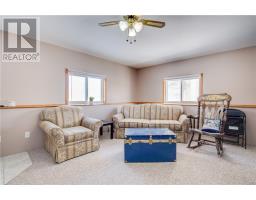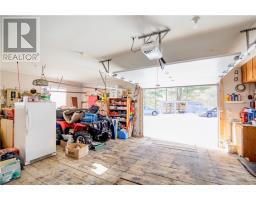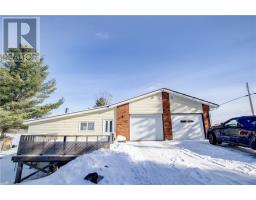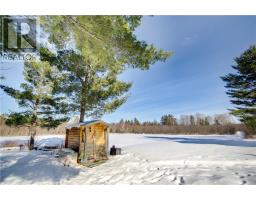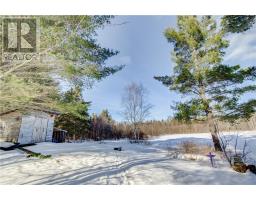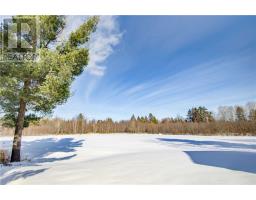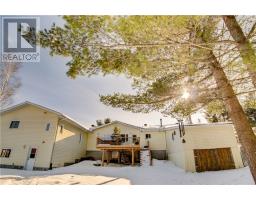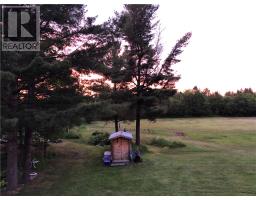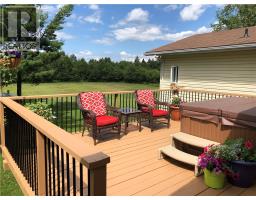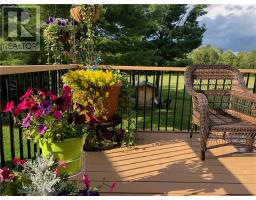4 Bedroom
4 Bathroom
Bungalow
Fireplace
Forced Air, Hot Water
Acreage
$399,900
Beautiful 4 bedroom bungalow on sprawling 157 acre property in gorgeous French River area! This well maintained home opens with a spacious foyer leading into the open concept main area, which boasts a bright country kitchen with oak cabinetry, formal dining area, and a massive sitting room with vaulted ceilings, stunning wood fireplace, and loads of natural light overlooking your acreage. Move down the hallway, and you'll be greeted by a conveniently located bathroom, and 4 oversized bedrooms, including a spacious master suite, complete with ensuite bath and walk-in closet. The lower level features another half bathroom, and a cozy above-grade rec room with tons of windows and walk-out to the back yard. Outside, this property dazzles with its tremendous curb appeal, and features a large double attached garage, with a fully finished ""man-cave"" room adjacent to the main area. Behind the house, lies a gigantic cleared area which houses 2 sheds and a cozy wood sauna, and continues with winding trails through the incredible French River terrain. This is truly a spectacular property just 40 minutes from Sudbury's South End! (id:27333)
Property Details
|
MLS® Number
|
2084169 |
|
Property Type
|
Single Family |
|
Equipment Type
|
Water Heater |
|
Rental Equipment Type
|
Water Heater |
|
Structure
|
Shed |
Building
|
Bathroom Total
|
4 |
|
Bedrooms Total
|
4 |
|
Architectural Style
|
Bungalow |
|
Basement Type
|
Partial |
|
Exterior Finish
|
Brick, Vinyl Siding |
|
Fireplace Fuel
|
Wood |
|
Fireplace Present
|
Yes |
|
Fireplace Total
|
1 |
|
Fireplace Type
|
Insert |
|
Flooring Type
|
Linoleum, Parquet, Tile, Carpeted |
|
Foundation Type
|
Block |
|
Half Bath Total
|
2 |
|
Heating Type
|
Forced Air, Hot Water |
|
Roof Material
|
Asphalt Shingle |
|
Roof Style
|
Unknown |
|
Stories Total
|
1 |
|
Type
|
House |
|
Utility Water
|
Drilled Well |
Land
|
Access Type
|
Year-round Access |
|
Acreage
|
Yes |
|
Sewer
|
Septic System |
|
Size Total Text
|
100+ Acres |
|
Zoning Description
|
Ru |
Rooms
| Level |
Type |
Length |
Width |
Dimensions |
|
Lower Level |
Recreational, Games Room |
|
|
18'6"" x 15'4"" |
|
Main Level |
Ensuite |
|
|
11'9"" x 7' |
|
Main Level |
Bathroom |
|
|
9'2"" x 7'6"" |
|
Main Level |
Bedroom |
|
|
13' x 9'7"" |
|
Main Level |
Bedroom |
|
|
11'4"" x 10' |
|
Main Level |
Bedroom |
|
|
13'3"" x 11'7"" |
|
Main Level |
Master Bedroom |
|
|
16' x 13'8"" |
|
Main Level |
Living Room |
|
|
22'2"" x 15'6"" |
|
Main Level |
Kitchen |
|
|
11'6"" x 8'10"" |
https://www.realtor.ca/PropertyDetails.aspx?PropertyId=21528613


