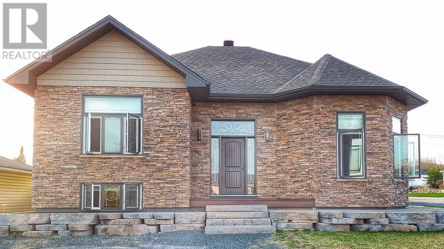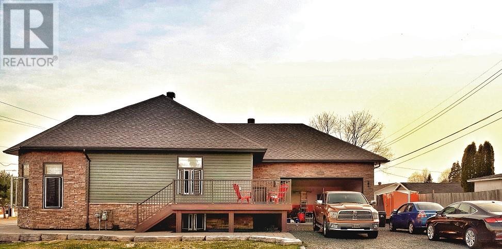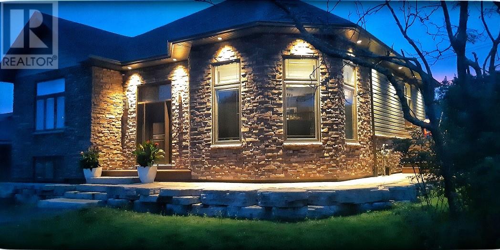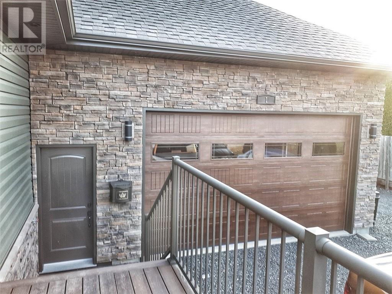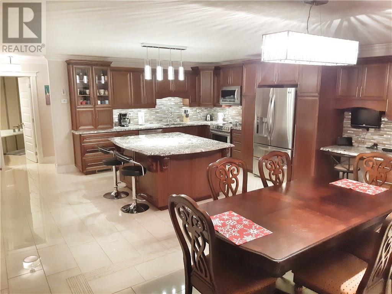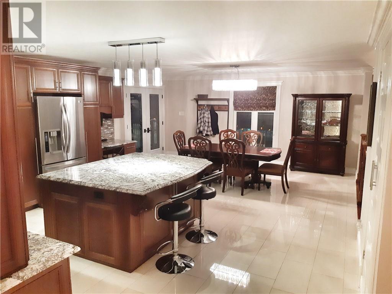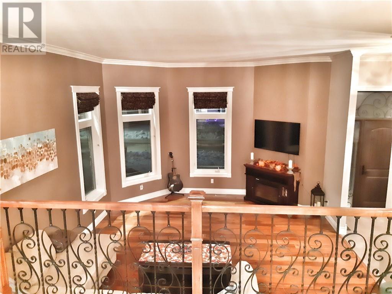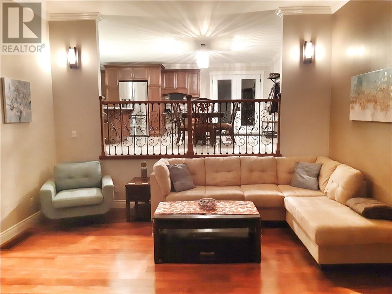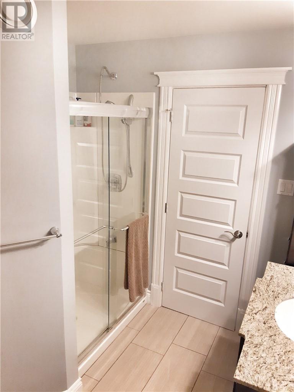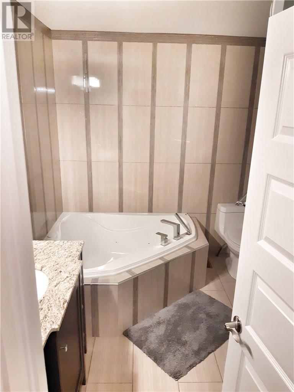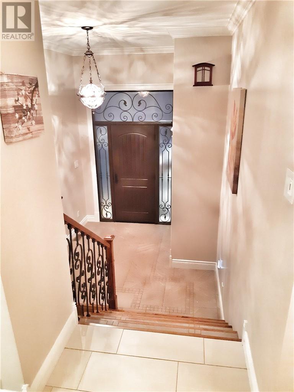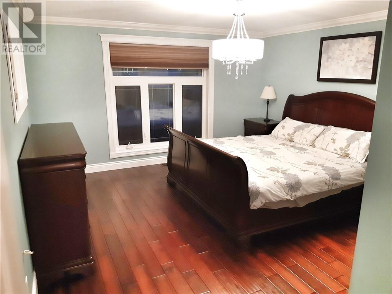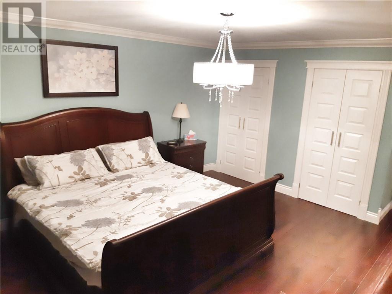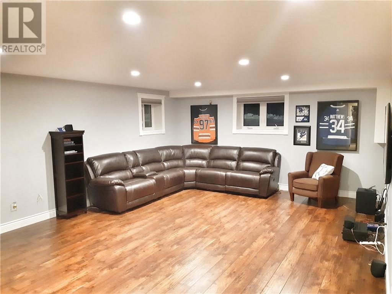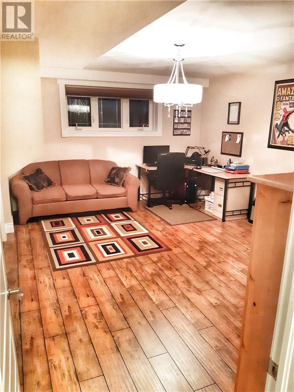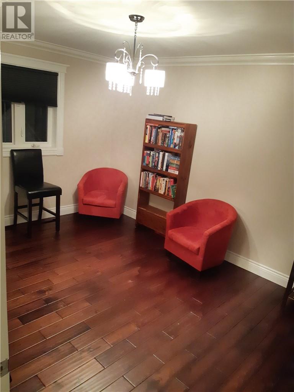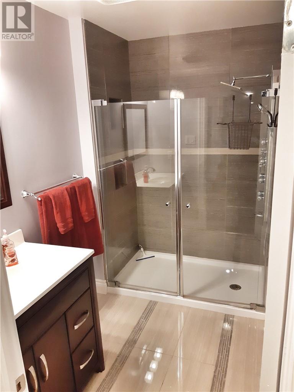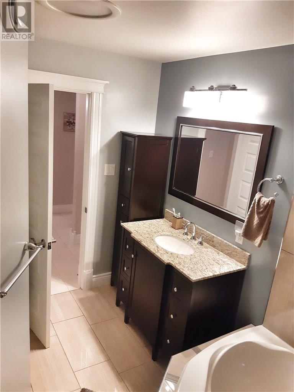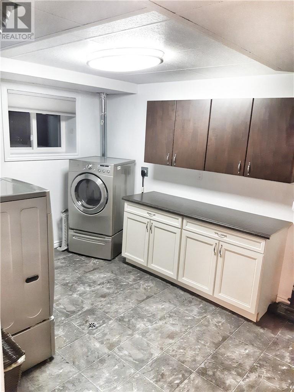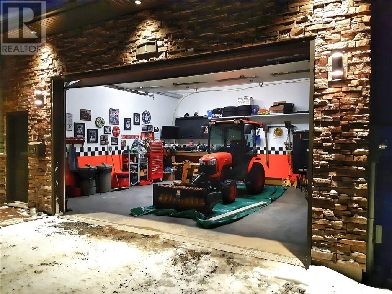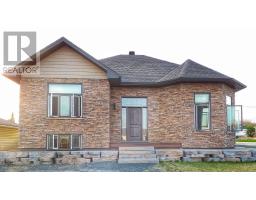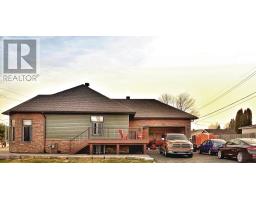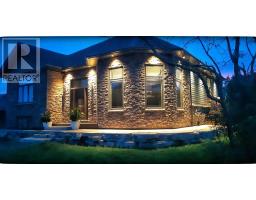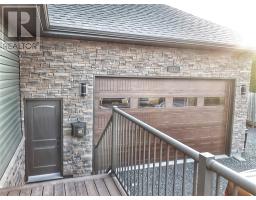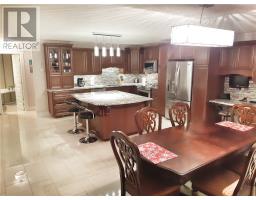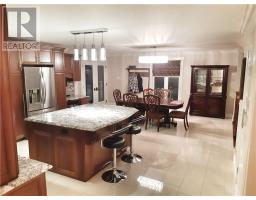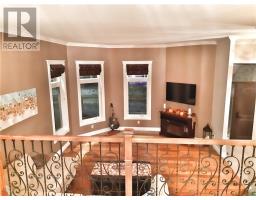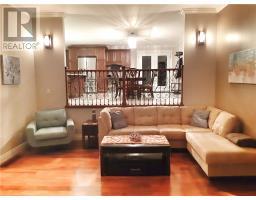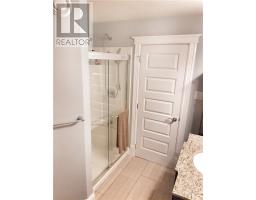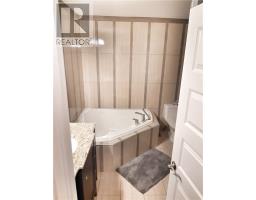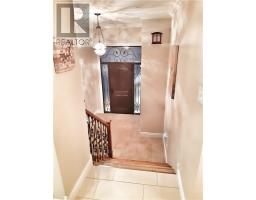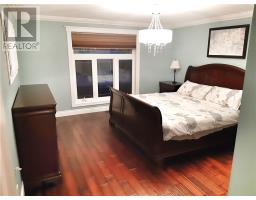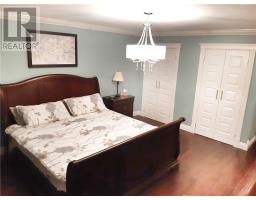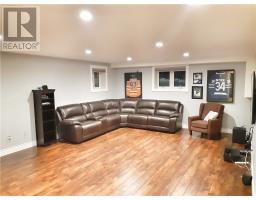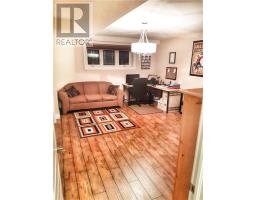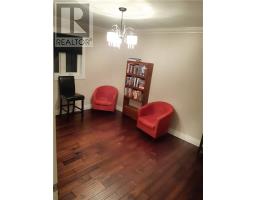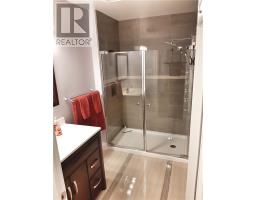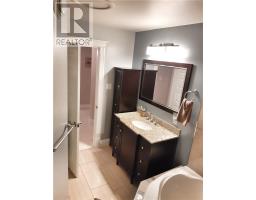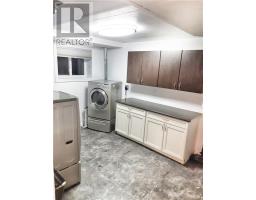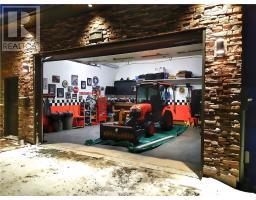3 Bedroom
2 Bathroom
3 Level
Air Exchanger, Central Air Conditioning
Forced Air
Sprinkler System
$359,900
Now here is a piece of preferred property! Newly constructed in 2014. This modern home is spacious and offers all the bells and Whistles youd expect to see, including the ultimate location. This corner lot offers 2 private driveways with plenty of property which can accommodate parking for all the toys. Fully insulated, dry walled and heated 24x24 garage with separate 100 amp service. Excellent sized wraparound deck off of the kitchen is perfect for entertaining. This property is landscaped to perfection with Rosetta Stone entrance and walkway. Also included is the in-ground sprinkler system for easier maintenance. Beautiful large foyer entry way adds character. Huge living room with hardwood floors and fully finished basement. Walk into your new dream kitchen with newer soft close cabinetry, custom granite countertops and appliances all included. Beautiful open concept flows into a grand dining area with beautiful porcelain tile throughout. This home is very efficient and easy to heat with R50 insulation installed. Hi efficiency Gas forced air heating system and central air conditioning. Venmar Air Exchanger and central vacuum system also included. Hot water on demand and 200 amp service. Over 2500 sq. ft. of living space! The list goes on! If youre looking for a quality home thats built to todays standards, look no further. Call to view this turnkey property today! (id:27333)
Property Details
|
MLS® Number
|
2083614 |
|
Property Type
|
Single Family |
|
Equipment Type
|
None |
|
Rental Equipment Type
|
None |
|
Road Type
|
Paved Road |
|
Structure
|
Patio(s) |
Building
|
Bathroom Total
|
2 |
|
Bedrooms Total
|
3 |
|
Architectural Style
|
3 Level |
|
Basement Type
|
Full |
|
Cooling Type
|
Air Exchanger, Central Air Conditioning |
|
Exterior Finish
|
Stone, Vinyl |
|
Fire Protection
|
Unknown |
|
Fireplace Present
|
No |
|
Flooring Type
|
Hardwood, Laminate, Tile |
|
Foundation Type
|
Poured Concrete, Wood |
|
Half Bath Total
|
1 |
|
Heating Type
|
Forced Air |
|
Roof Material
|
Asphalt Shingle |
|
Roof Style
|
Unknown |
|
Type
|
House |
|
Utility Water
|
Municipal Water |
Land
|
Access Type
|
Year-round Access |
|
Acreage
|
No |
|
Fence Type
|
Not Fenced |
|
Landscape Features
|
Sprinkler System |
|
Sewer
|
Municipal Sewage System |
|
Size Total Text
|
Under 1/2 Acre |
|
Zoning Description
|
Residential |
Rooms
| Level |
Type |
Length |
Width |
Dimensions |
|
Main Level |
Bathroom |
|
|
9.10 x 9.5 |
|
Main Level |
Bedroom |
|
|
13.5 x 11.0 |
|
Main Level |
Master Bedroom |
|
|
15.0 x 13.5 |
|
Main Level |
Living Room |
|
|
16.0 x 13.5 |
|
Main Level |
Kitchen |
|
|
25.0 x 19.0 |
https://www.realtor.ca/PropertyDetails.aspx?PropertyId=21382516


