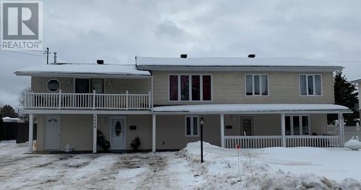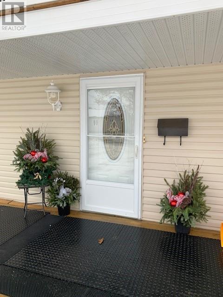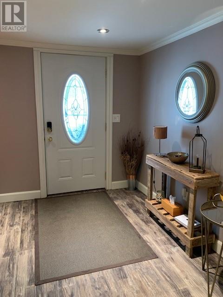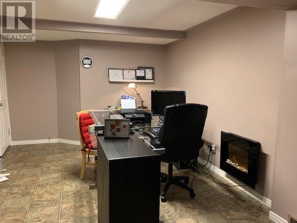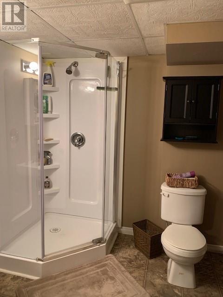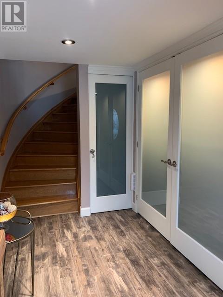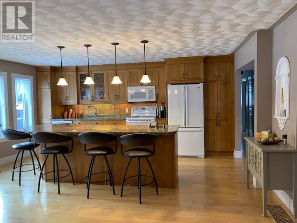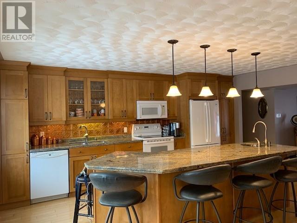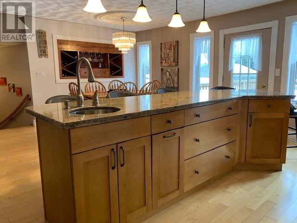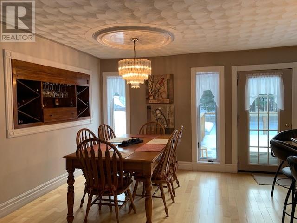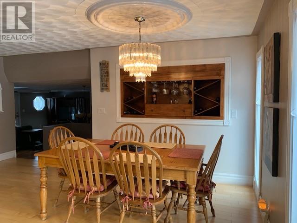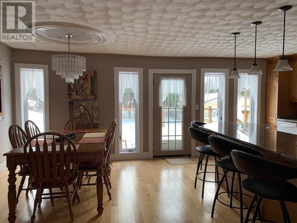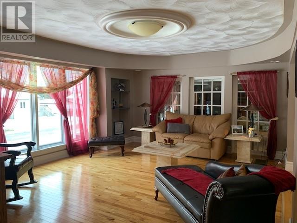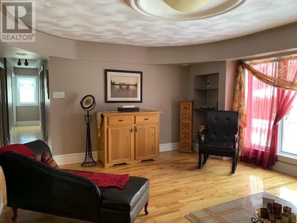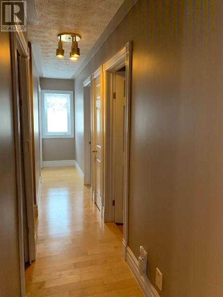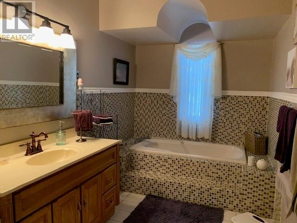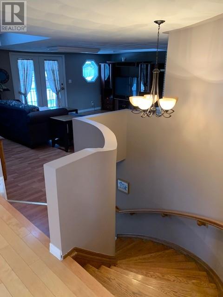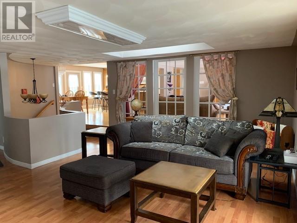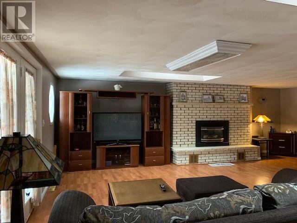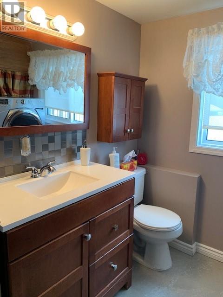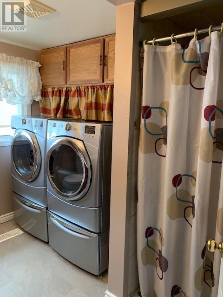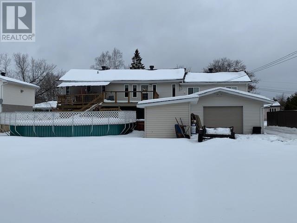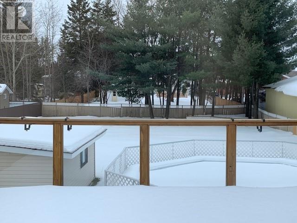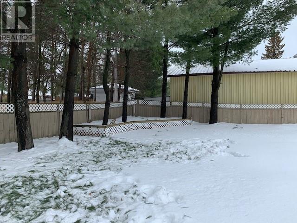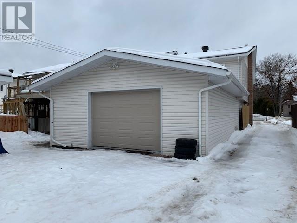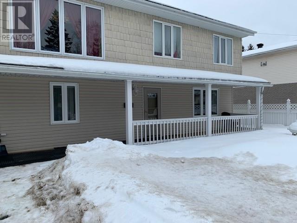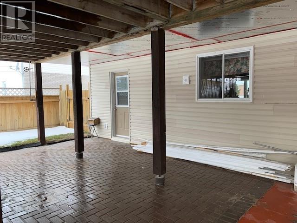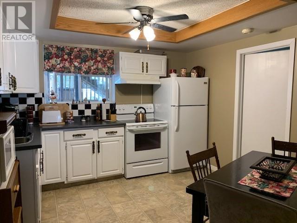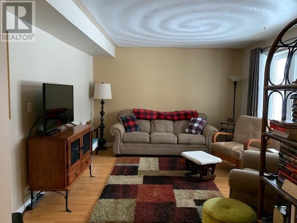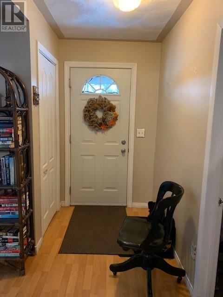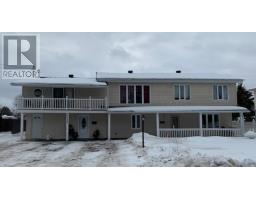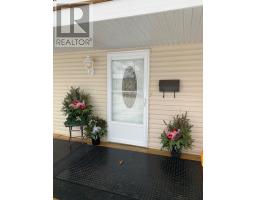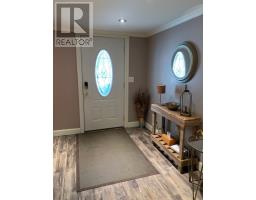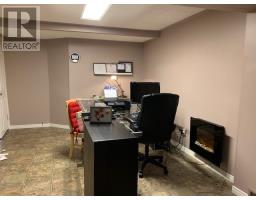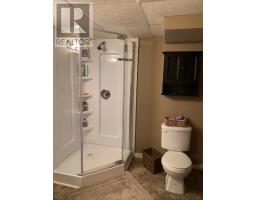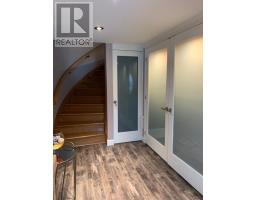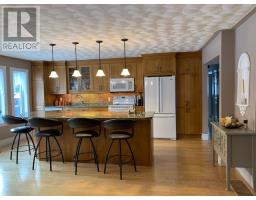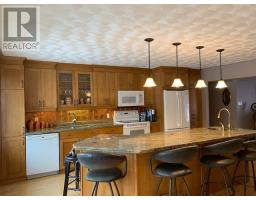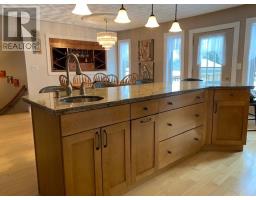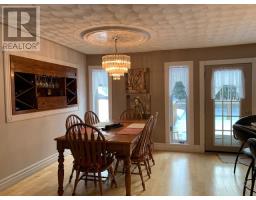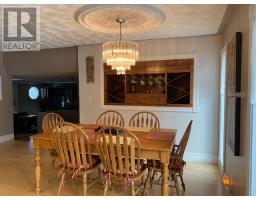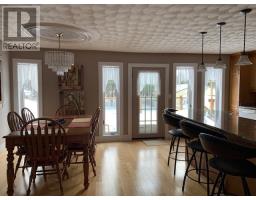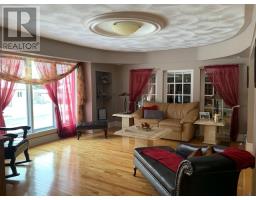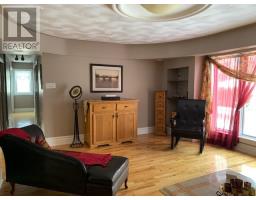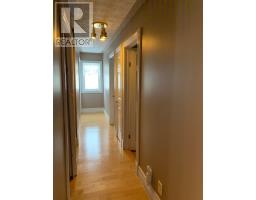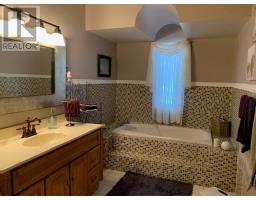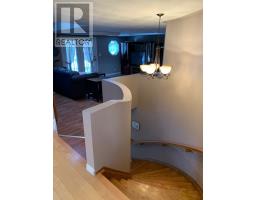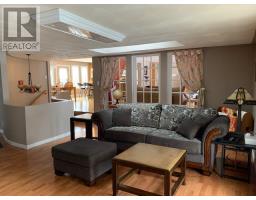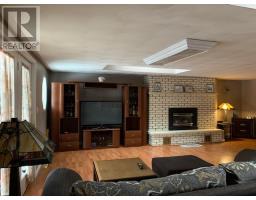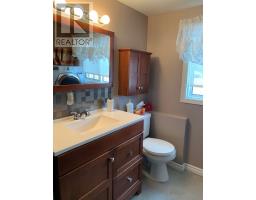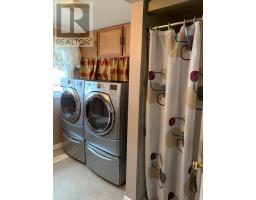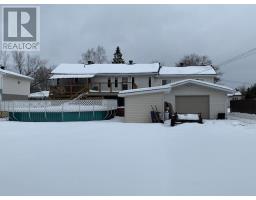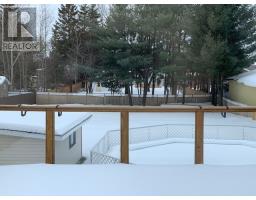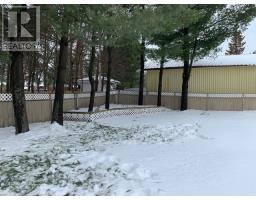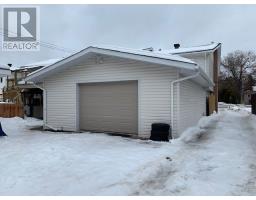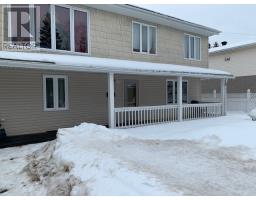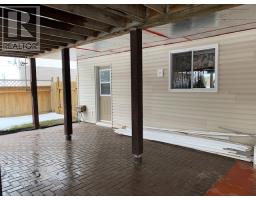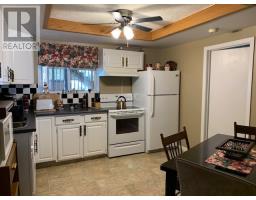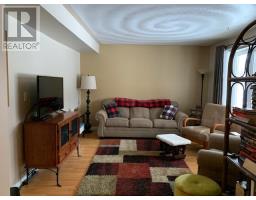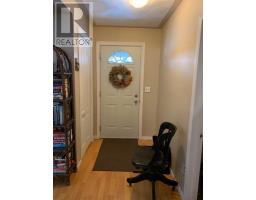6 Bedroom
4 Bathroom
2 Level
Fireplace
Above Ground Pool
Forced Air, Baseboard Heaters
$444,900
Don't miss out on this lovely 2 story home with in-law suite located in the perfect Val Caron neighbourhood. As you walk into the main unit, the ground level entrance takes you to the office /den and a bathroom which is a perfect set up for an in-home business. The gorgeous oak staircase leads you upstairs to the beautiful updated kitchen with granite counter tops and large island with prep sink perfect for entertaining. The open concept includes two spacious family rooms, one with gas fireplace, 4 bedrooms, 2 full washrooms and laundry facilities all situated on upper level. The kitchen/dining area leads out to large deck overlooking above ground pool and large deep lot, very nice for all of your toys. The attached garage measures 22' x 26' and is insulated. The parents or in-laws will love the bright ground level Carpet FREE 2 bedroom open concept apartment with its own laundry facility and private back yard stone patio. This unit is currently rented earning extra income. Shingles 2012 NOTE: Appliances in both unit are included. Move in Ready. Don't wait this kind of property doesn't come on the market very often. Call today to view! (id:27333)
Property Details
|
MLS® Number
|
2083773 |
|
Property Type
|
Single Family |
|
Amenities Near By
|
Public Transit, Schools, Shopping |
|
Equipment Type
|
Water Heater - Gas |
|
Pool Type
|
Above Ground Pool |
|
Rental Equipment Type
|
Water Heater - Gas |
|
Road Type
|
Paved Road |
|
Storage Type
|
Storage Shed |
|
Structure
|
Shed, Patio(s) |
Building
|
Bathroom Total
|
4 |
|
Bedrooms Total
|
6 |
|
Appliances
|
Blinds, 2 Refrigerators & 2 Stoves, Dishwasher, Dryer - Electric, Microwave Range Hood Combo, Range - Electric, Wall Mounted Tv, Washer, Window Coverings |
|
Architectural Style
|
2 Level |
|
Basement Type
|
None |
|
Exterior Finish
|
Vinyl Siding |
|
Fireplace Fuel
|
Electric,gas |
|
Fireplace Present
|
Yes |
|
Fireplace Total
|
2 |
|
Fireplace Type
|
Decorative,insert |
|
Flooring Type
|
Hardwood, Vinyl |
|
Foundation Type
|
Concrete Slab |
|
Heating Type
|
Forced Air, Baseboard Heaters |
|
Roof Material
|
Asphalt Shingle |
|
Roof Style
|
Unknown |
|
Type
|
House |
|
Utility Water
|
Municipal Water |
Land
|
Access Type
|
Year-round Access |
|
Acreage
|
No |
|
Fence Type
|
Fenced Yard |
|
Land Amenities
|
Public Transit, Schools, Shopping |
|
Sewer
|
Municipal Sewage System |
|
Size Total Text
|
Under 1/2 Acre |
|
Zoning Description
|
R-1 |
Rooms
| Level |
Type |
Length |
Width |
Dimensions |
|
Second Level |
Family Room |
|
|
21' x 23' |
|
Second Level |
Bedroom |
|
|
10' x 10' |
|
Second Level |
Bedroom |
|
|
9'5 x 11' |
|
Second Level |
Bedroom |
|
|
9' x 11' |
|
Second Level |
Master Bedroom |
|
|
9'7 x 15' |
|
Second Level |
Living Room |
|
|
17'1 x 14' |
|
Second Level |
Kitchen |
|
|
17'6 x 21' |
|
Main Level |
Bedroom |
|
|
12.6 x 8.1 |
|
Main Level |
Master Bedroom |
|
|
11.7 x 11.11 |
|
Main Level |
Living Room |
|
|
14.11 x 12 |
|
Main Level |
Eat In Kitchen |
|
|
11.2 x 12.2 |
|
Main Level |
Bedroom |
|
|
12' x 12' |
|
Main Level |
Bedroom |
|
|
14' x 9'6 |
|
Main Level |
Living Room |
|
|
14' x 18' |
|
Main Level |
Kitchen |
|
|
14' x 14' |
|
Main Level |
Family Room |
|
|
11' x 21 |
https://www.realtor.ca/PropertyDetails.aspx?PropertyId=21427734


