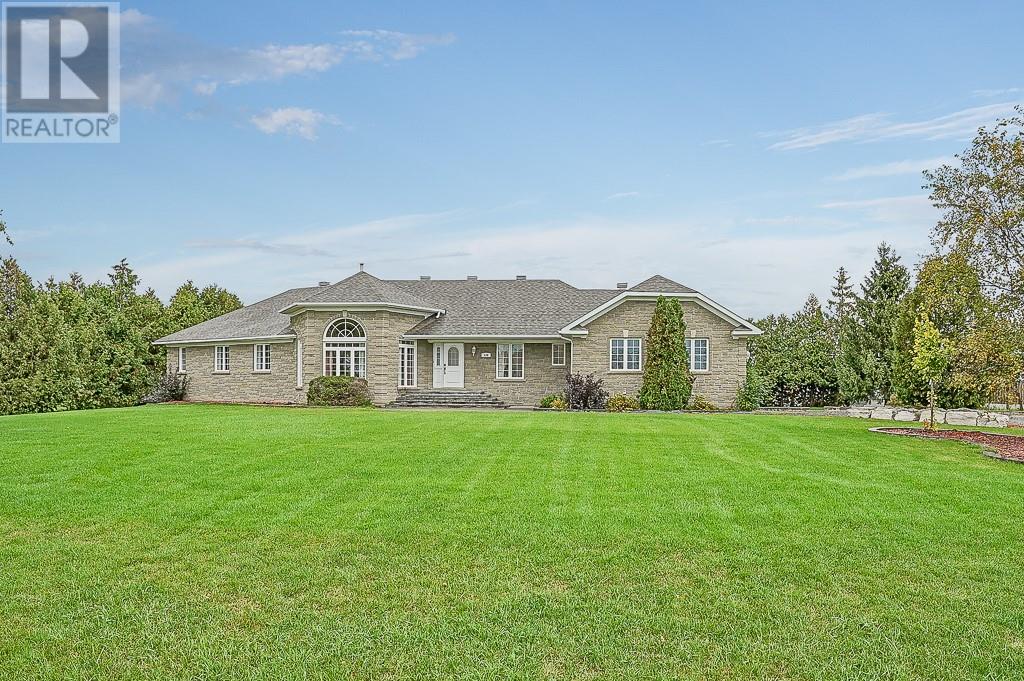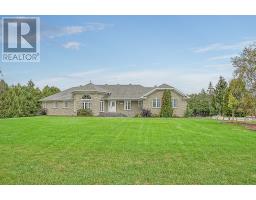
188 Seguin Chelmsford, Ontario P0M 1L0
3 Bedroom
4 Bathroom
Bungalow
Air Exchanger, Central Air Conditioning
Forced Air
Acreage
$535,000
Welcome to 188 Seguin St! Spectacular custom built home on a private one acre property! Bright and beautiful kitchen with a formal dining room. Classic sunken living room with 14ft ceilings with extensive lighting. Oversize master bedroom with ensuite and walk-in closet. The two additional bedrooms are spacious with double closets. Main bathroom with hot-tub, laundry room on the main floor. Lower level is completely finished with family room and games room perfect for family gatherings and entertaining. Shingles (2017), furnace (2016). This is one of a kind! (id:27333)
Property Details
| MLS® Number | 2081979 |
| Property Type | Single Family |
| Equipment Type | None |
| Rental Equipment Type | None |
| Road Type | Paved Road |
Building
| Bathroom Total | 4 |
| Bedrooms Total | 3 |
| Architectural Style | Bungalow |
| Basement Type | Full |
| Cooling Type | Air Exchanger, Central Air Conditioning |
| Exterior Finish | Stone |
| Fireplace Present | No |
| Flooring Type | Cork, Hardwood, Tile, Carpeted |
| Foundation Type | Block |
| Half Bath Total | 1 |
| Heating Type | Forced Air |
| Roof Material | Asphalt Shingle |
| Roof Style | Unknown |
| Stories Total | 1 |
| Type | House |
| Utility Water | Sand Point |
Land
| Acreage | Yes |
| Sewer | Septic System |
| Size Total Text | 1 - 3 Acres |
| Zoning Description | A |
Rooms
| Level | Type | Length | Width | Dimensions |
|---|---|---|---|---|
| Lower Level | Games Room | 28'1 x 27'4 | ||
| Lower Level | Recreational, Games Room | 32 x 24'8 | ||
| Lower Level | Bathroom | 9'10 x 6'0 | ||
| Main Level | Ensuite | 9'10 x 5'9 | ||
| Main Level | Bedroom | 11'10 x 9'10 | ||
| Main Level | Bedroom | 11'10 x 9'10 | ||
| Main Level | Master Bedroom | 15'10 x 12'10 | ||
| Main Level | Bathroom | 23'2 x 16'0 | ||
| Main Level | Bathroom | 5'8 x 4'10 | ||
| Main Level | Den | 10'4 x 6'10 | ||
| Main Level | Living Room | 18'11 x 19'2 | ||
| Main Level | Dining Room | 13'10 x 10'8 | ||
| Main Level | Eat In Kitchen | 7'6 x 7'2 | ||
| Main Level | Kitchen | 16 x 14 |
https://www.realtor.ca/PropertyDetails.aspx?PropertyId=21226564
Interested?
Contact us for more information






















































