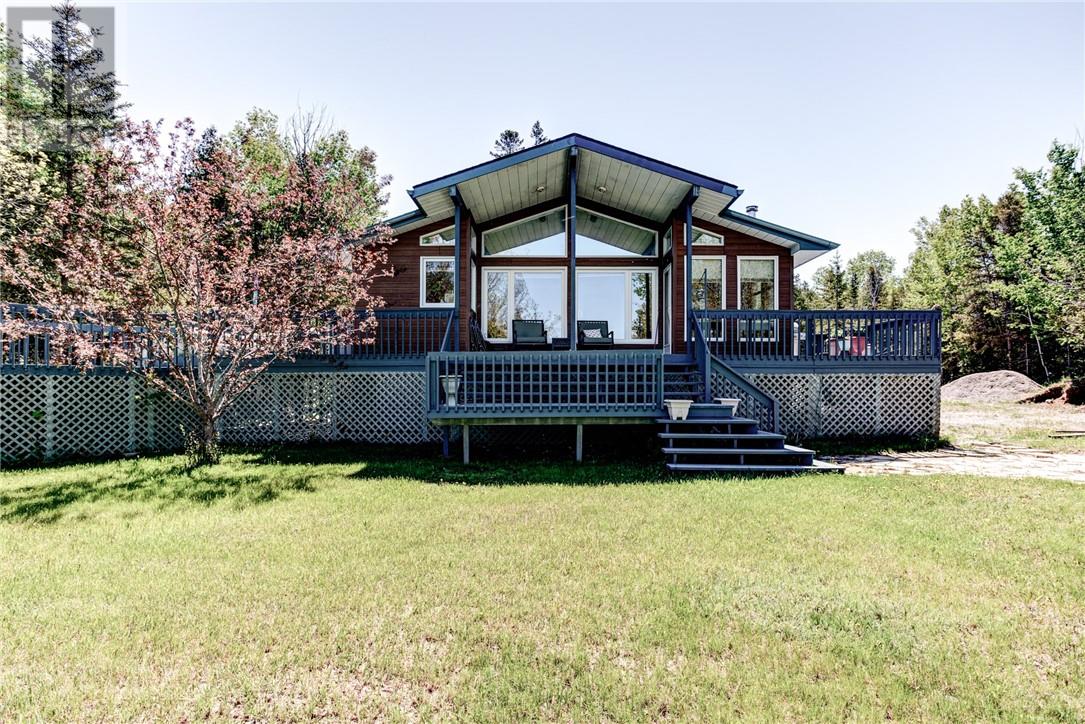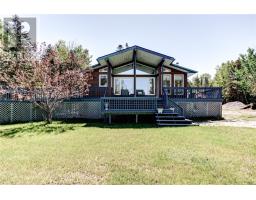4 Bedroom
3 Bathroom
1284
Bungalow
Fireplace
Waterfront
Acreage
$449,900
Absolute stunning waterfront property located 15 minutes from Little Current. This year-round home has everything you could possibly need. Driving in, you'll immediately notice the privacy this property offers, the beautifully landscaped yard, and amazing shoreline. Also equipped with a double car garage, plenty of parking and two additional storage sheds. Inside you'll find an incredibly spacious front entrance with lots of closet space, open concept living with high ceilings, lots of natural light and an incredible north-west view, brand new granite countertop kitchen with gorgeous new appliances including a propane stove. Also on the main floor, you will find two bedrooms, including the very generous sized master with walk-in closet and ensuite. Heading downstairs you'll find a huge family room with a WETT certified woodstove, 2 additional bedrooms and plenty of storage areas. Please note that this property comes with a dock, boat lift and private boat launch. (id:27333)
Property Details
|
MLS® Number
|
2075883 |
|
Property Type
|
Single Family |
|
Equipment Type
|
Water Heater - Electric |
|
Rental Equipment Type
|
Water Heater - Electric |
|
Structure
|
Shed |
|
Water Front Name
|
North Channel Lake Huron |
|
Water Front Type
|
Waterfront |
Building
|
Bathroom Total
|
3 |
|
Bedrooms Total
|
4 |
|
Architectural Style
|
Bungalow |
|
Basement Type
|
Full |
|
Constructed Date
|
1988 |
|
Exterior Finish
|
Composite Siding |
|
Fireplace Fuel
|
Wood |
|
Fireplace Present
|
Yes |
|
Fireplace Total
|
1 |
|
Fireplace Type
|
Woodstove |
|
Flooring Type
|
Hardwood, Stone |
|
Foundation Type
|
Concrete Perimeter |
|
Roof Material
|
Asphalt Shingle |
|
Roof Style
|
Unknown |
|
Size Interior
|
1284 |
|
Type
|
House |
Land
|
Acreage
|
Yes |
|
Sewer
|
Septic System |
|
Size Total Text
|
1 - 3 Acres |
|
Zoning Description
|
Res |
Rooms
| Level |
Type |
Length |
Width |
Dimensions |
|
Lower Level |
Bedroom |
|
|
21 x 11 |
|
Lower Level |
Bedroom |
|
|
13'5 x 9'4 |
|
Lower Level |
Family Room |
|
|
25 x 16'7 |
|
Main Level |
Master Bedroom |
|
|
11'9 x 15'3 |
|
Main Level |
Bedroom |
|
|
9'8 x 11 |
|
Main Level |
Living Room |
|
|
17'7 x 17'10 |
|
Main Level |
Eat In Kitchen |
|
|
12'1 x 11 |
|
Main Level |
Foyer |
|
|
6'11 x 23'3 |
https://www.realtor.ca/PropertyDetails.aspx?PropertyId=20785283





























































