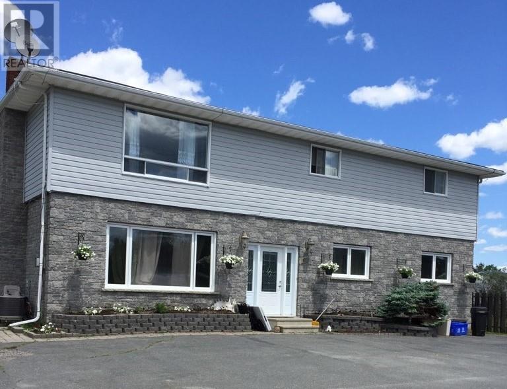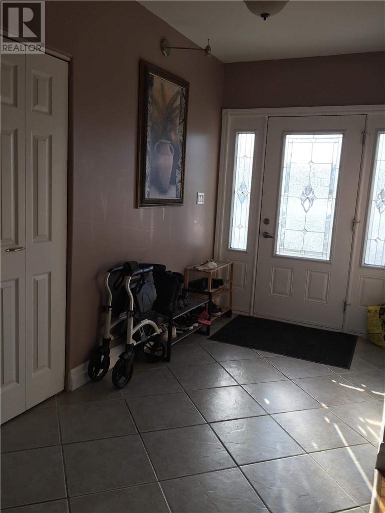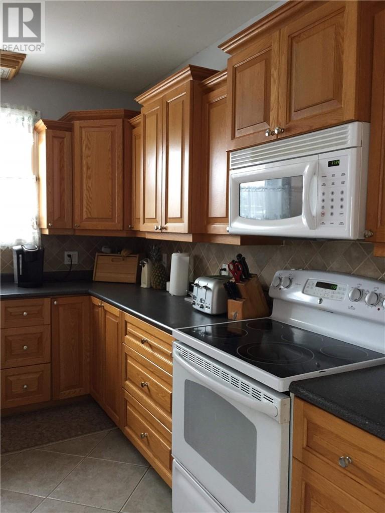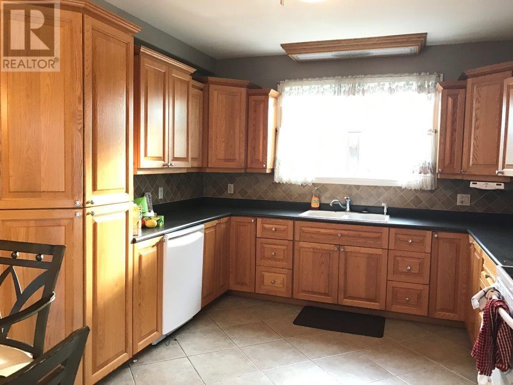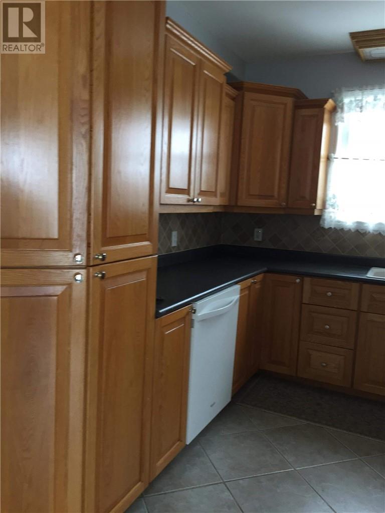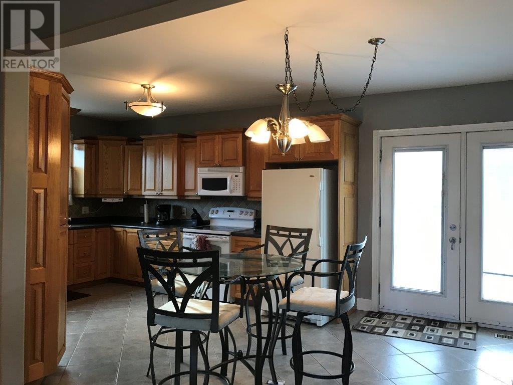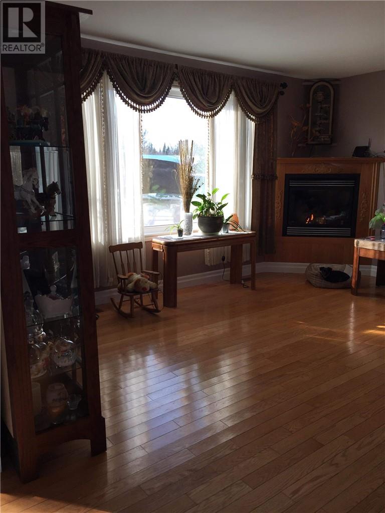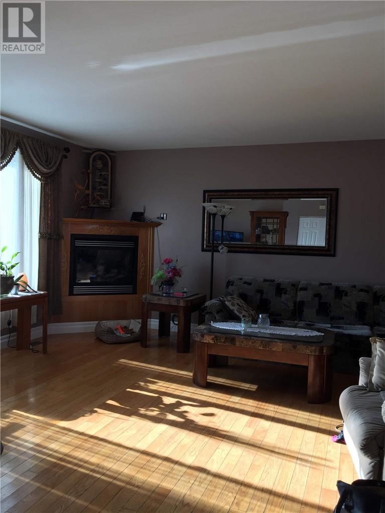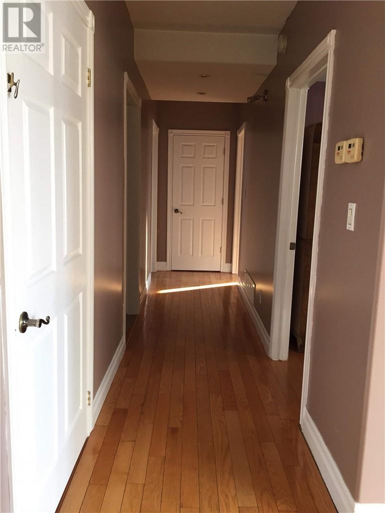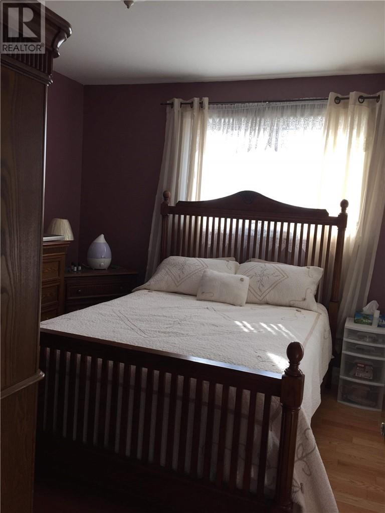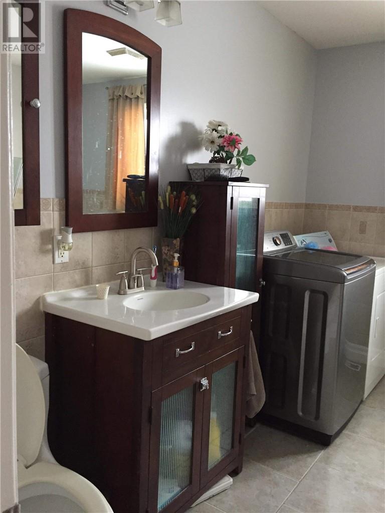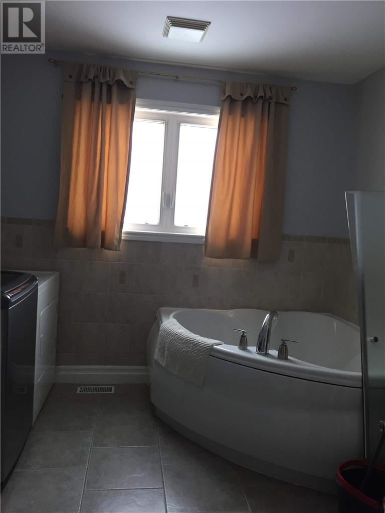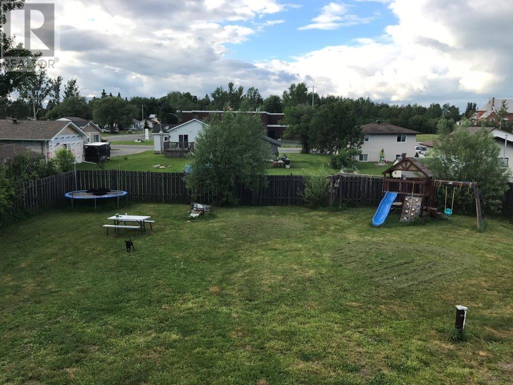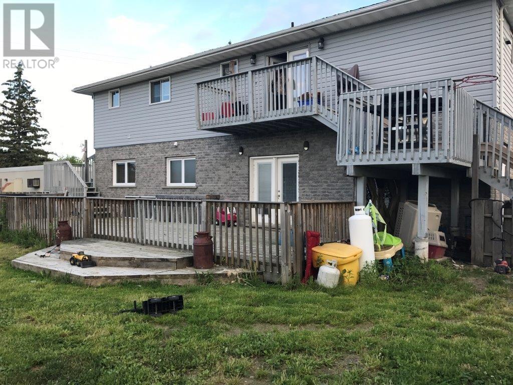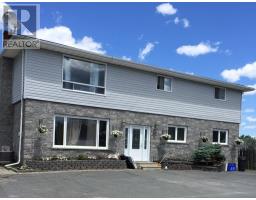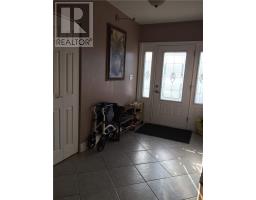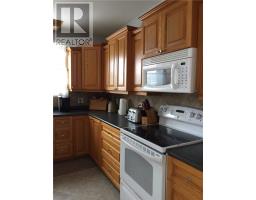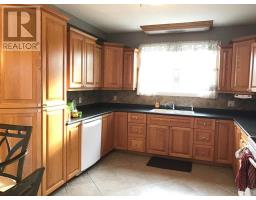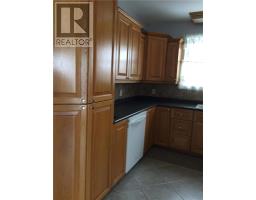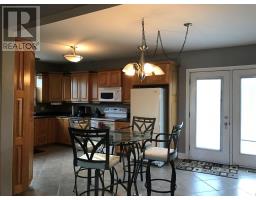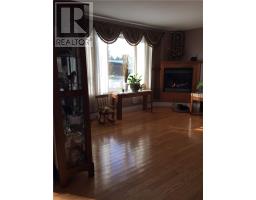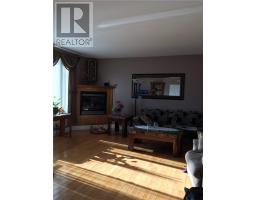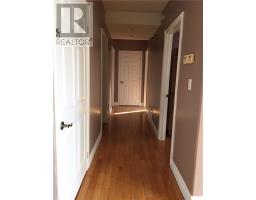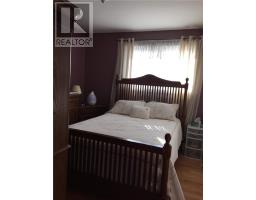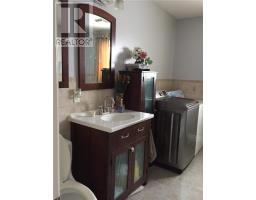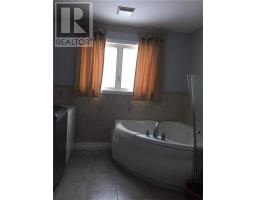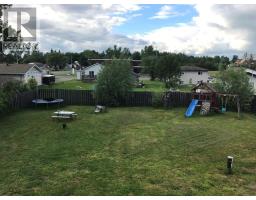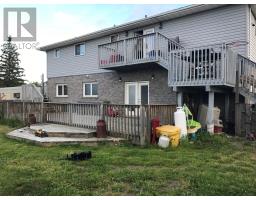6 Bedroom
2 Bathroom
2 Level
Fireplace
Central Air Conditioning
Forced Air, Baseboard Heaters
$199,900
Lovely 2 storey featuring a total of 6 bedrooms with laundry facilities. Main floor is newer (2010-11) featuring plenty of beautiful oak, all hardwood floors, 3 large bedrooms, large bathroom with shower, soaker tub and laundry facilities. The main floor source of heat is propane fireplace in the living room and/or oil/wood forced air furnace with central air. The dining area leads out to a beautiful big deck and partially fenced yard. The main floor is handicap friendly. The upper unit features a large eat in kitchen and living room, 3 spacious bedrooms, separate laundry/storage room and is carpet free. Main floor unit is owner occupied and willing to vacate and does not require 60 days notice. The upper unit tenant pays $900.00 plus hydro. Large paved driveway. New shingles in June 2019. Great investment for this centrally located duplex in St. Charles, walking distance to all amenities. NOTE: CENTRAL AIR IS ON MAIN FLOOR ONLY! (id:27333)
Property Details
|
MLS® Number
|
2083638 |
|
Property Type
|
Single Family |
|
Equipment Type
|
Propane Tank |
|
Rental Equipment Type
|
Propane Tank |
Building
|
Bathroom Total
|
2 |
|
Bedrooms Total
|
6 |
|
Architectural Style
|
2 Level |
|
Basement Type
|
Full |
|
Cooling Type
|
Central Air Conditioning |
|
Exterior Finish
|
Brick, Vinyl Siding |
|
Fireplace Fuel
|
Propane |
|
Fireplace Present
|
Yes |
|
Fireplace Total
|
1 |
|
Fireplace Type
|
Free Standing Metal |
|
Flooring Type
|
Hardwood, Tile |
|
Foundation Type
|
Block |
|
Heating Type
|
Forced Air, Baseboard Heaters |
|
Stories Total
|
2 |
|
Type
|
House |
|
Utility Water
|
Drilled Well |
Land
|
Acreage
|
No |
|
Fence Type
|
Partially Fenced |
|
Sewer
|
Municipal Sewage System |
|
Size Total Text
|
Under 1/2 Acre |
|
Zoning Description
|
Ru |
Rooms
| Level |
Type |
Length |
Width |
Dimensions |
|
Second Level |
Laundry Room |
|
|
12.1 x 8.9 |
|
Second Level |
Master Bedroom |
|
|
13.7 x 14.3 |
|
Second Level |
Bedroom |
|
|
13.7 x 13.9 |
|
Second Level |
Bedroom |
|
|
12.2 x 10 |
|
Second Level |
Living Room |
|
|
13.8 x 18.6 |
|
Second Level |
Kitchen |
|
|
22 x 16.2 |
|
Main Level |
Family Room |
|
|
12.10 x 6.8 |
|
Main Level |
Master Bedroom |
|
|
12.5 x 11.9 |
|
Main Level |
Bedroom |
|
|
12.2 x 11.9 |
|
Main Level |
Bedroom |
|
|
11.11 x 11.9 |
|
Main Level |
Living Room |
|
|
17.5 x 16.8 |
|
Main Level |
Kitchen |
|
|
21.7 x 12.8 |
https://www.realtor.ca/PropertyDetails.aspx?PropertyId=21387098


