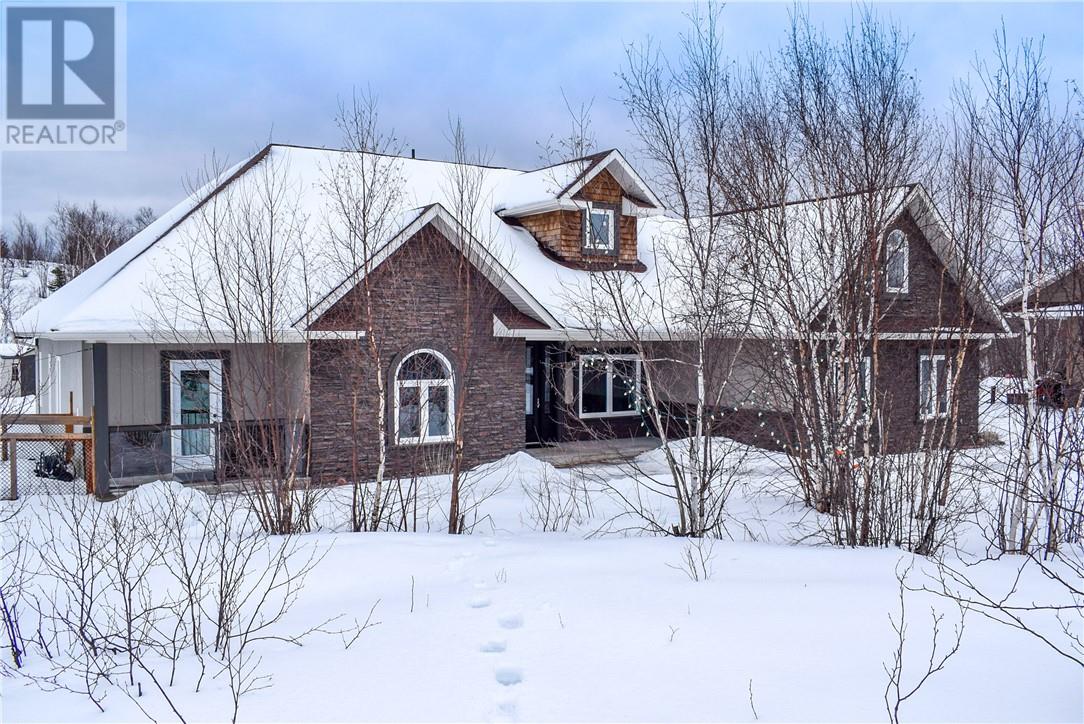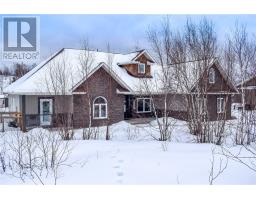4 Bedroom
2 Bathroom
Bungalow
Fireplace
In Floor Heating
Acreage
$819,900
Craftsmanship and quality best describe this 3000 square foot slab on grade bungalow with loft tucked away on a private 5 acre parcel of mountainish bush and flat land with a 1000 sq.ft. Garage/workshop, with roughed in plumbing for future washroom. Also a separate 2 bedroom legal garden suite with hydro meter and 11ft ceilings. All located in a peaceful and private setting 3 minutes from Walmart and 4 corners. Open concept main floor with 15 ft cathedral ceiling features a grand foyer entrance, beautiful and sunny chefs kitchen with custom cabinets, granite countertops and cork flooring with a formal eating area with certified woodstove and walkout to BBQ patio area. Formal living room with double garden doors that walk out to a large covered patio, with plumbing and gas line for outdoor kitchen. An additional family/media room as well as a modern main bathroom with custom tile, glass shower and granite countertops. This 4 bedroom family home has a gorgeous master bedroom with private patio, stunning ensuite and walk in closet. Gleaming hardwood stairs leads to one of the 4 bedrooms in the loft area and is perfect for your growing teen who wants some privacy. Not only beautifully finished and well appointed this home is also built with insulated concrete form walls and foundation, with spray foam insulation, economical and efficient multi zone in floor heating system, state of the art septic system with double tanks and 100+ft drilled well and water treatment system, boasts oversized quality casement windows and 9 ceilings throughout. Roughed in alarm system, fenced in dog pen off the laundry room. Just under an acre, the groomed backyard lends to great outdoor living and entertaining with horseshoe pits and custom finish fire pit area with easy access from kitchen, living and masterbedroom walkouts. One of a kind home that must be seen. You wont be disappointed. (id:27333)
Property Details
|
MLS® Number
|
2083758 |
|
Property Type
|
Single Family |
|
Amenities Near By
|
Schools, Shopping |
|
Equipment Type
|
Propane Tank |
|
Rental Equipment Type
|
Propane Tank |
|
Road Type
|
Paved Road |
|
Storage Type
|
Storage Shed |
|
Structure
|
Dog Run - Fenced In, Patio(s) |
Building
|
Bathroom Total
|
2 |
|
Bedrooms Total
|
4 |
|
Architectural Style
|
Bungalow |
|
Basement Type
|
None |
|
Exterior Finish
|
Hardboard, Rock Imitation |
|
Fireplace Fuel
|
Wood |
|
Fireplace Present
|
Yes |
|
Fireplace Total
|
1 |
|
Fireplace Type
|
Woodstove |
|
Flooring Type
|
Cork, Hardwood, Tile, Carpeted |
|
Foundation Type
|
Concrete Slab |
|
Heating Type
|
In Floor Heating |
|
Roof Material
|
Asphalt Shingle |
|
Roof Style
|
Unknown |
|
Type
|
House |
|
Utility Water
|
Drilled Well |
Land
|
Access Type
|
Year-round Access |
|
Acreage
|
Yes |
|
Land Amenities
|
Schools, Shopping |
|
Sewer
|
Septic System |
|
Size Total Text
|
3 - 10 Acres |
|
Zoning Description
|
Ru |
Rooms
| Level |
Type |
Length |
Width |
Dimensions |
|
Second Level |
Bedroom |
|
|
23'5 x 11'7 |
|
Main Level |
Laundry Room |
|
|
11'8 x 9'2 |
|
Main Level |
Family Room |
|
|
23'3 x 20'2 |
|
Main Level |
Bedroom |
|
|
11'6 x 11'5 |
|
Main Level |
Bedroom |
|
|
12'5 x 10'11 |
|
Main Level |
Master Bedroom |
|
|
15'9 x 15'6 |
|
Main Level |
Living Room |
|
|
19'5 x 17'5 |
|
Main Level |
Dining Room |
|
|
26'7 x 9 |
|
Main Level |
Kitchen |
|
|
21'4 x 10'7 |
https://www.realtor.ca/PropertyDetails.aspx?PropertyId=21438373































































