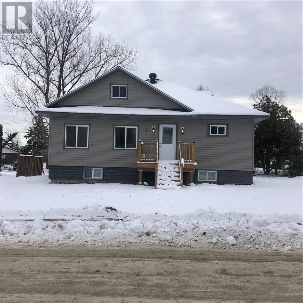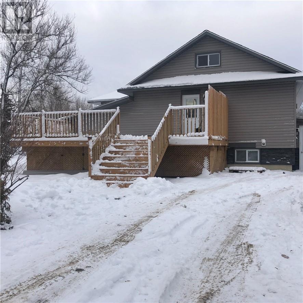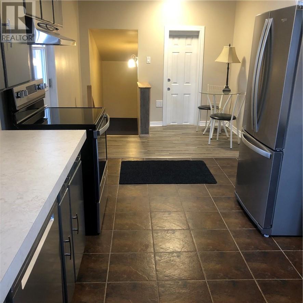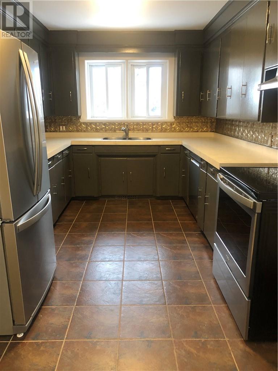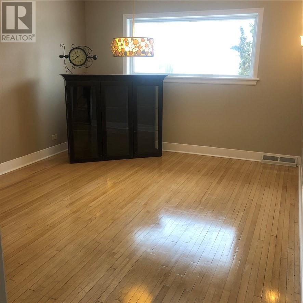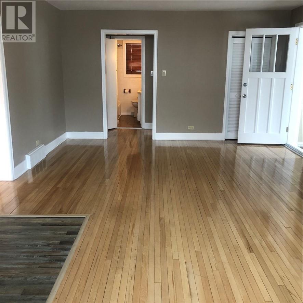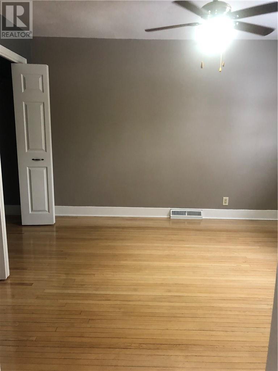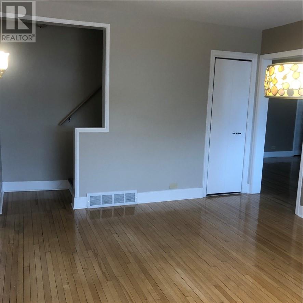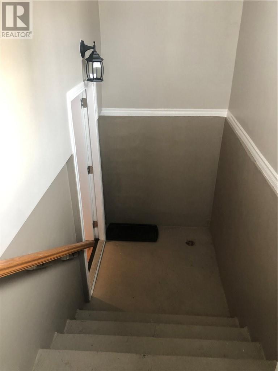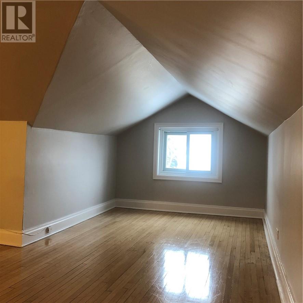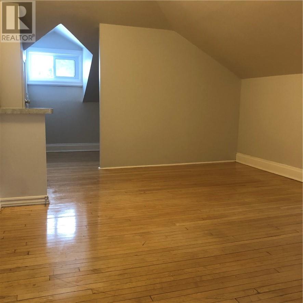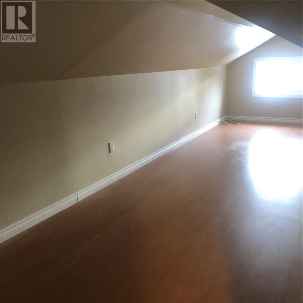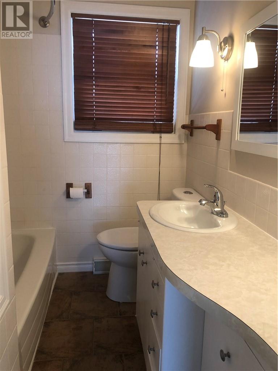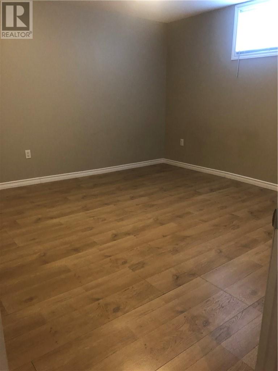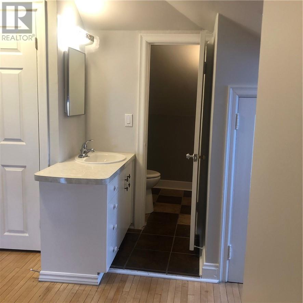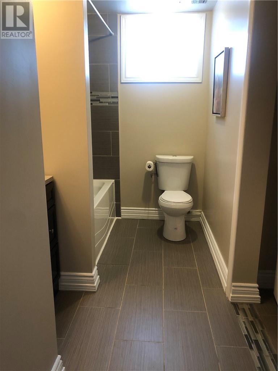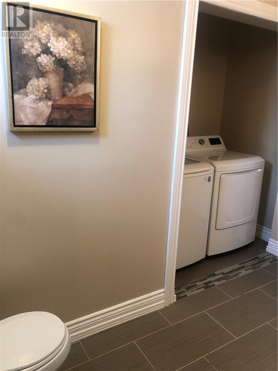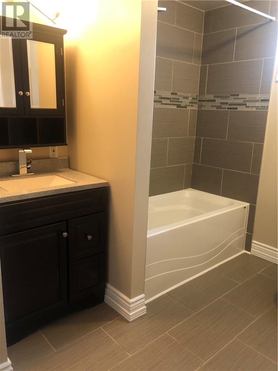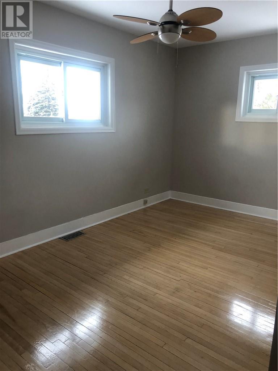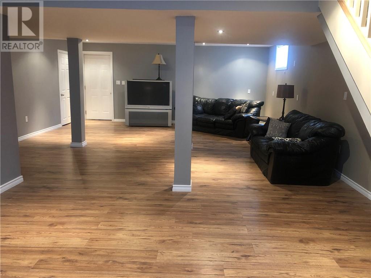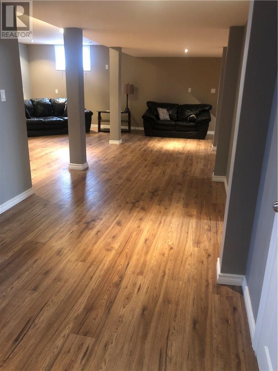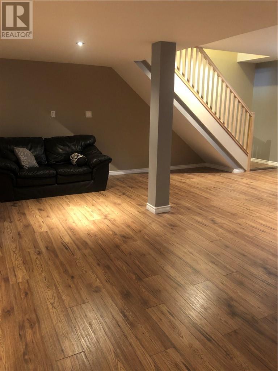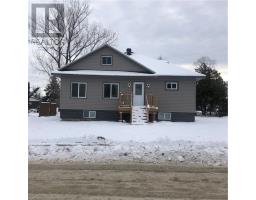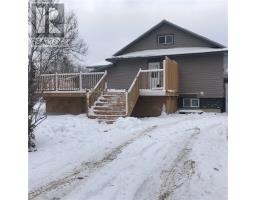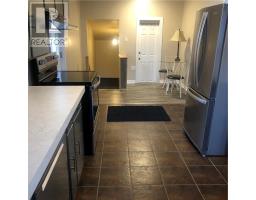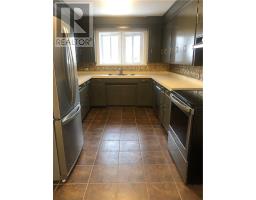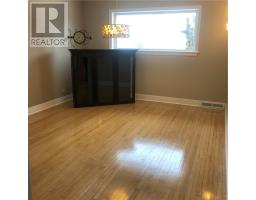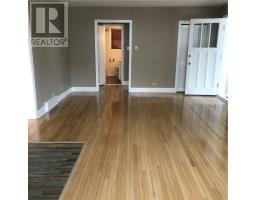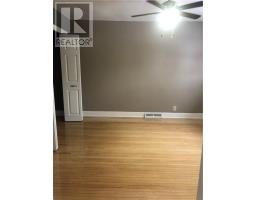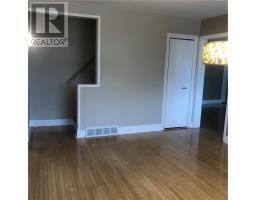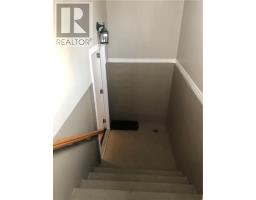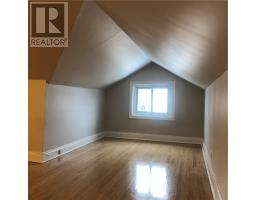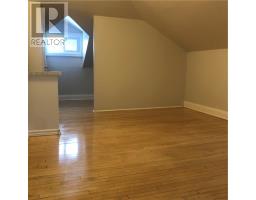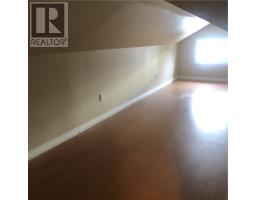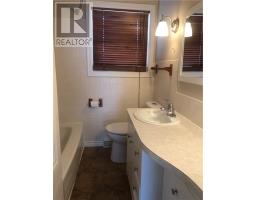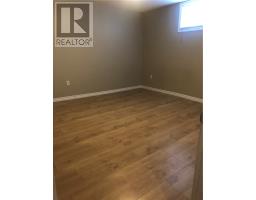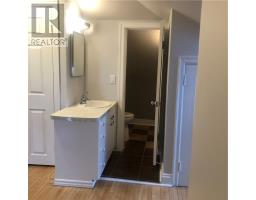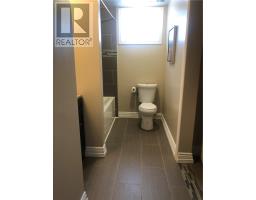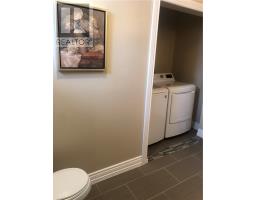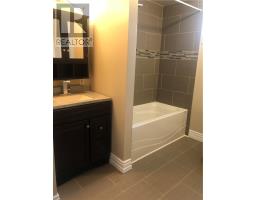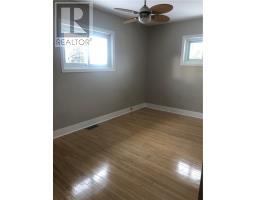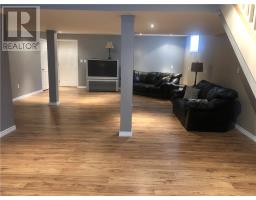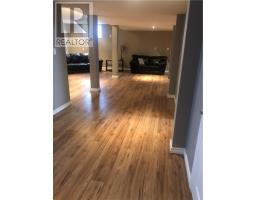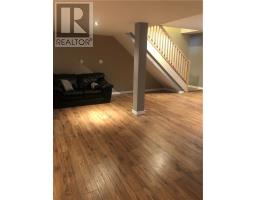6 Bedroom
3 Bathroom
Central Air Conditioning
Forced Air
$439,900
Welcome to 3 Godfrey Drive in the heart of beautiful Copper Cliff. This home features 6 plus 1 bedrooms and 3 bathrooms with walk up from basement making room for potential in-law suite. This home is turn key and vacant. It has been completely renovated from top to bottom. Poured concrete foundation, new electrical, plumbing and ducting 2016. New decking, roof and siding (Oct. 2019) gives this beauty great curb appeal sitting on a double lot which is over 10,000 square feet. New furnace (Oct. 2019). It is very bright and spacious and boasts a 4 season sun room and over 3000 square feet of finished living space. This home is truly charming and a rare gem. A must see! (id:27333)
Property Details
|
MLS® Number
|
2083630 |
|
Property Type
|
Single Family |
|
Amenities Near By
|
Park, Playground, Public Transit, Schools |
|
Community Features
|
Bus Route, Community Centre |
|
Equipment Type
|
Furnace, Water Heater - Gas |
|
Rental Equipment Type
|
Furnace, Water Heater - Gas |
|
Storage Type
|
Outside Storage |
|
Structure
|
Shed, Patio(s) |
Building
|
Bathroom Total
|
3 |
|
Bedrooms Total
|
6 |
|
Basement Type
|
Full |
|
Cooling Type
|
Central Air Conditioning |
|
Exterior Finish
|
Vinyl Siding |
|
Fireplace Present
|
No |
|
Flooring Type
|
Hardwood, Laminate |
|
Foundation Type
|
Poured Concrete |
|
Half Bath Total
|
1 |
|
Heating Type
|
Forced Air |
|
Roof Material
|
Asphalt Shingle |
|
Roof Style
|
Unknown |
|
Stories Total
|
2 |
|
Type
|
House |
|
Utility Water
|
Municipal Water |
Land
|
Acreage
|
No |
|
Land Amenities
|
Park, Playground, Public Transit, Schools |
|
Sewer
|
Municipal Sewage System |
|
Size Total Text
|
10,890 - 21,799 Sqft (1/4 - 1/2 Ac) |
|
Zoning Description
|
R1 |
Rooms
| Level |
Type |
Length |
Width |
Dimensions |
|
Second Level |
Bedroom |
|
|
IRREGULAR |
|
Basement |
Bedroom |
|
|
10'8""BY8'0"" |
|
Basement |
Bedroom |
|
|
12'6""BY9'10"" |
|
Basement |
Bedroom |
|
|
12'10""BY12'6"" |
|
Basement |
3pc Bathroom |
|
|
10'8""BY8'0"" |
|
Basement |
Recreational, Games Room |
|
|
32'0""BY14'6""PLUS |
|
Main Level |
Bedroom |
|
|
13'4""BY8'3"" |
|
Main Level |
Master Bedroom |
|
|
13'5""BY12'4"" |
|
Main Level |
Dining Room |
|
|
14'2""BY11'4"" |
|
Main Level |
Living Room |
|
|
22'6""BY13'7"" |
https://www.realtor.ca/PropertyDetails.aspx?PropertyId=21387226


