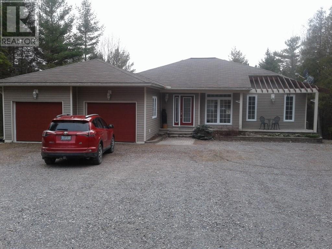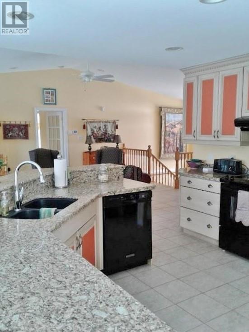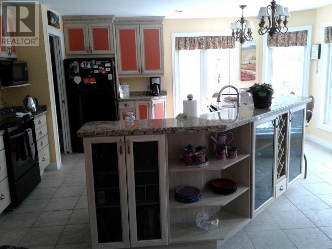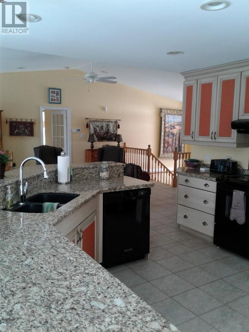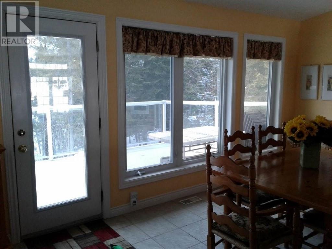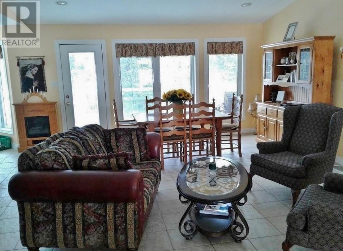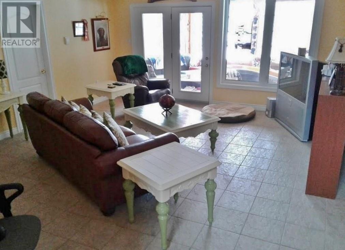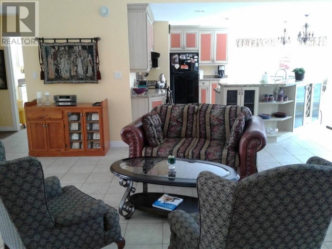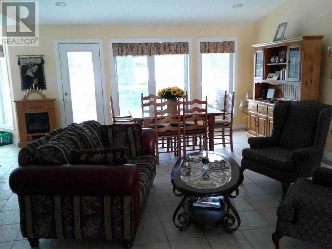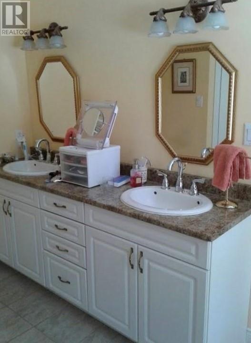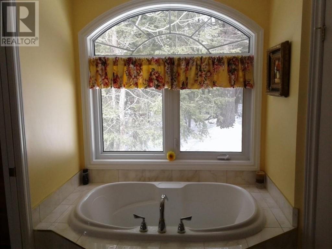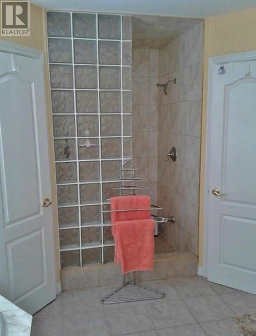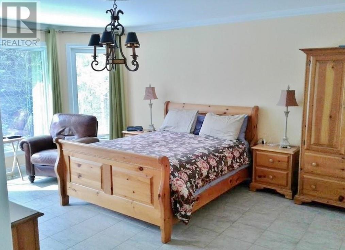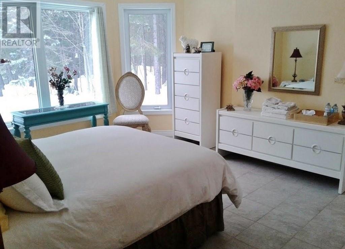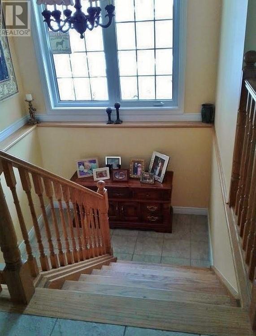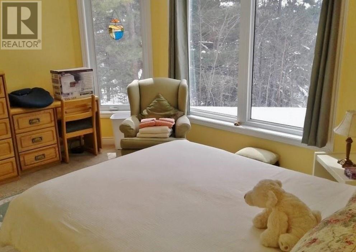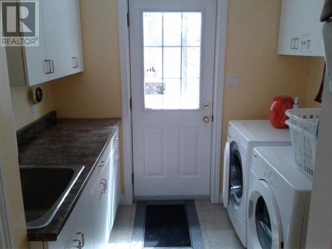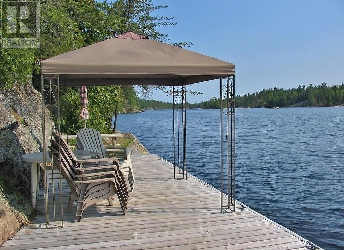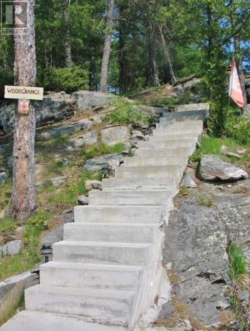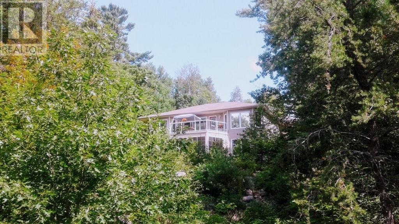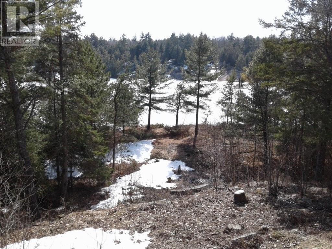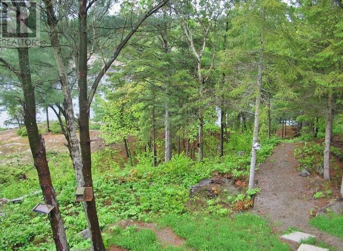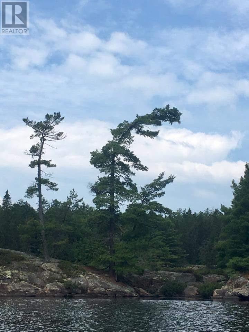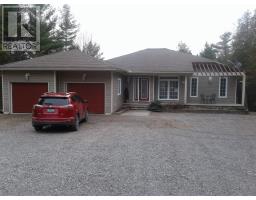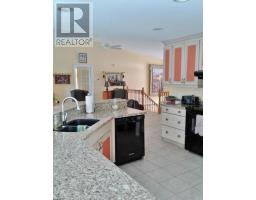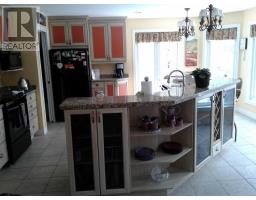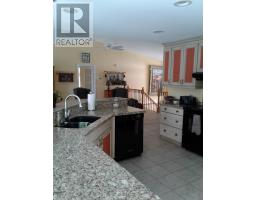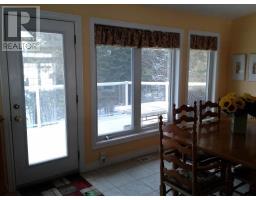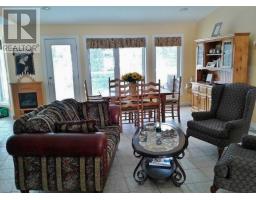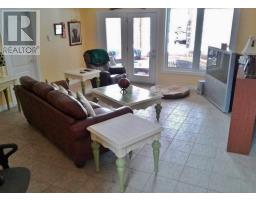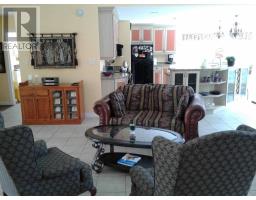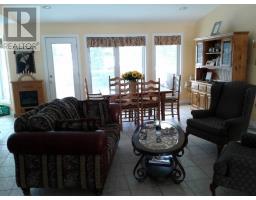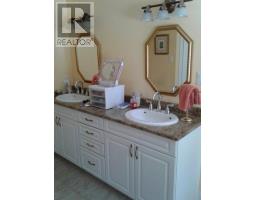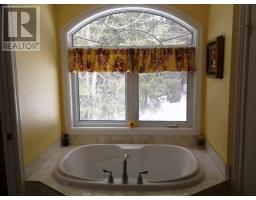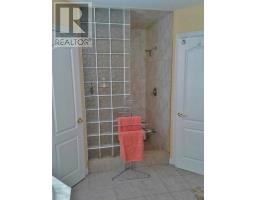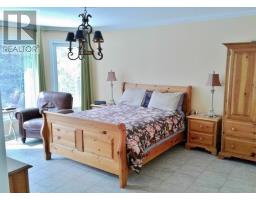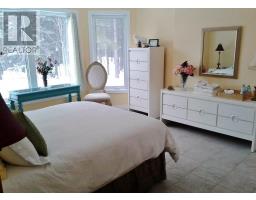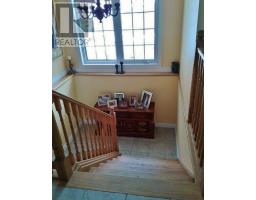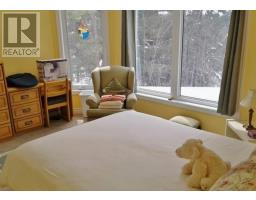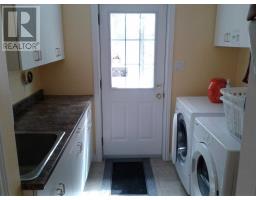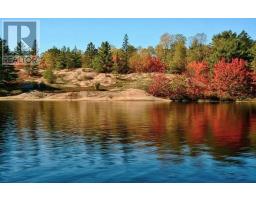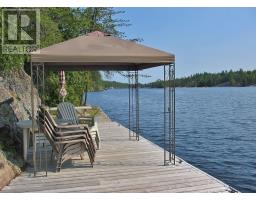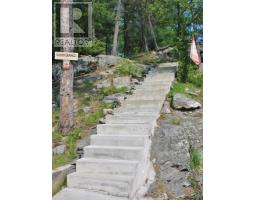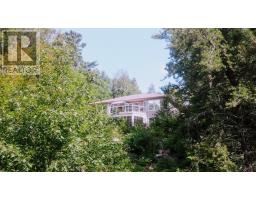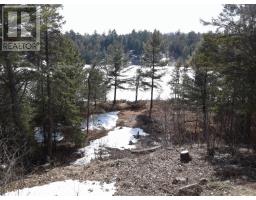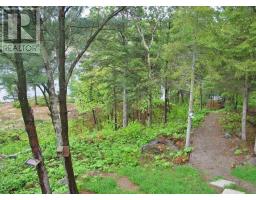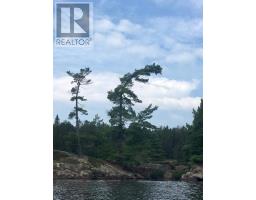3 Bedroom
3 Bathroom
1470
Bungalow
Central Air Conditioning
Forced Air, In Floor Heating
Waterfront On Lake
Acreage
$579,000
Located on Shaunty Bay (West Arm of Lake Nipissing) in Monetville. This executive style home sits on almost 2.5 acres of natural forest and Cambrian shield with 162' of shoreline. The house features a 2 car attached garage, open concept main floor with a custom kitchen with breakfast bar, dining area, living room, 12 x 15 master bedroom with ensuite and all with spectacular view from any of the many windows. The walk out basement has a family room stepping out into a sunroom, 2 more spacious bedrooms, a second full bath and a sauna. The house features ceramic tile throughout with heated basement floors as well as a forced air furnace and central air. Step outside into nature and follow the trail to the shoreline dock for safe swimming and miles of boating or just to relax at the waters edge gazebo and take in the view. From the walk in pantry to the wine cellar, this custom built home has it all. (id:27333)
Property Details
|
MLS® Number
|
2073840 |
|
Property Type
|
Single Family |
|
Equipment Type
|
None |
|
Rental Equipment Type
|
None |
|
Road Type
|
Gravel Road |
|
Structure
|
Dock |
|
Water Front Name
|
Shanty Bay, Lake Nipissing |
|
Water Front Type
|
Waterfront On Lake |
Building
|
Bathroom Total
|
3 |
|
Bedrooms Total
|
3 |
|
Appliances
|
Wine Fridge |
|
Architectural Style
|
Bungalow |
|
Basement Type
|
Full |
|
Constructed Date
|
2004 |
|
Cooling Type
|
Central Air Conditioning |
|
Exterior Finish
|
Vinyl Siding |
|
Fireplace Present
|
No |
|
Flooring Type
|
Tile |
|
Foundation Type
|
Concrete |
|
Half Bath Total
|
1 |
|
Heating Type
|
Forced Air, In Floor Heating |
|
Roof Material
|
Asphalt Shingle |
|
Roof Style
|
Unknown |
|
Stories Total
|
1 |
|
Size Interior
|
1470 |
|
Type
|
House |
|
Utility Water
|
Drilled Well |
Land
|
Access Type
|
Year-round Access |
|
Acreage
|
Yes |
|
Sewer
|
Septic System |
|
Size Total Text
|
1 - 3 Acres |
|
Zoning Description
|
Res |
Rooms
| Level |
Type |
Length |
Width |
Dimensions |
|
Lower Level |
Other |
|
|
6 x 10 |
|
Lower Level |
Bathroom |
|
|
13 x 14 |
|
Lower Level |
Sunroom |
|
|
22 x 10 |
|
Lower Level |
Family Room |
|
|
19 x 14'6 |
|
Lower Level |
Bedroom |
|
|
12 x 11 |
|
Lower Level |
Bedroom |
|
|
12 x 15'6 |
|
Main Level |
Pantry |
|
|
5 x 5 |
|
Main Level |
Master Bedroom |
|
|
15 x 12 |
|
Main Level |
Laundry Room |
|
|
9 x 8 |
|
Main Level |
Living Room |
|
|
15 x 13 |
|
Main Level |
Dining Room |
|
|
15 x 9 |
|
Main Level |
Kitchen |
|
|
12 x 16'6 |
https://www.realtor.ca/PropertyDetails.aspx?PropertyId=20578069


