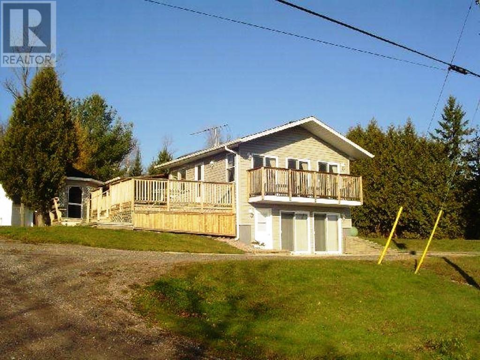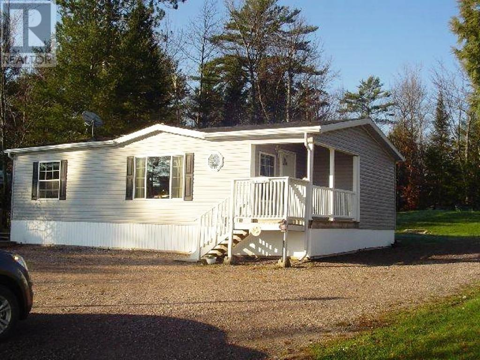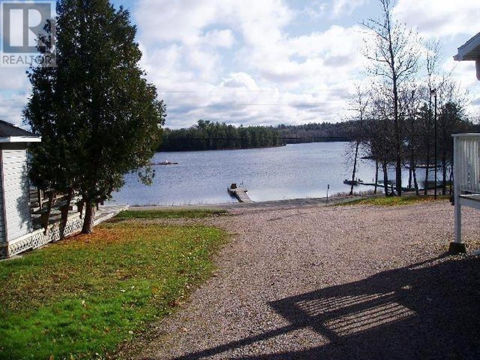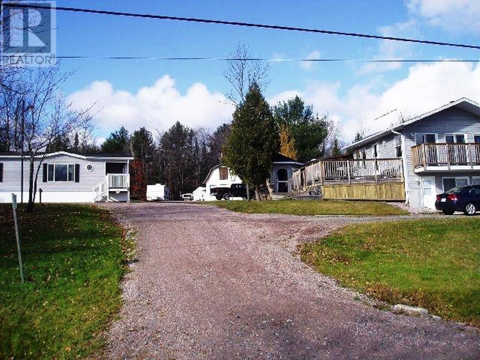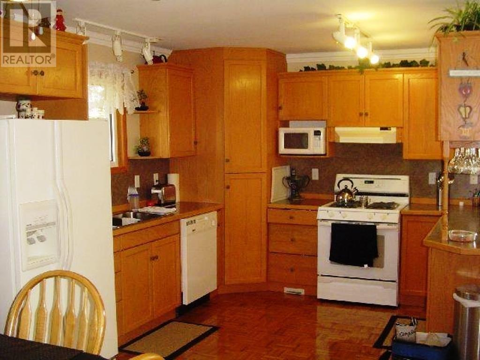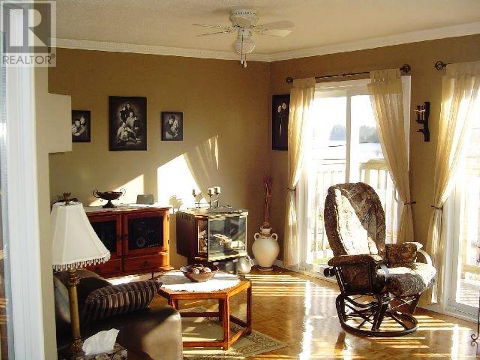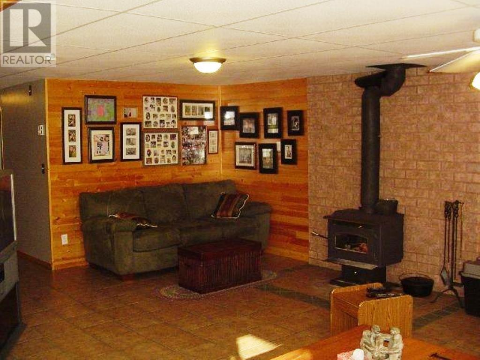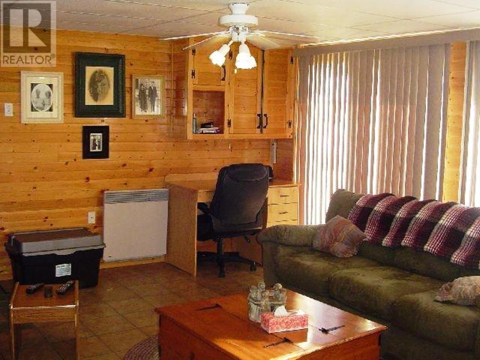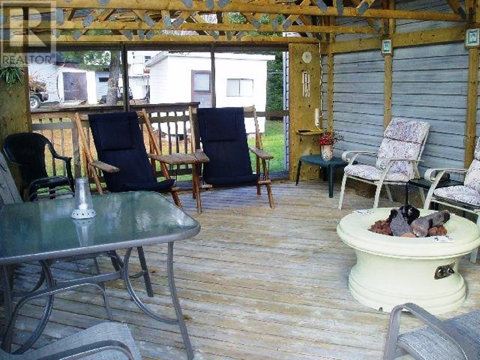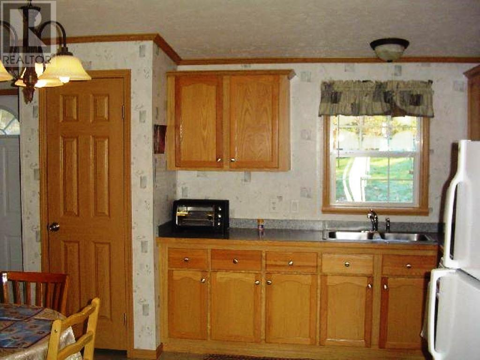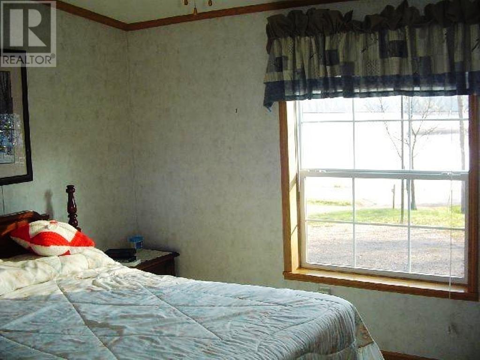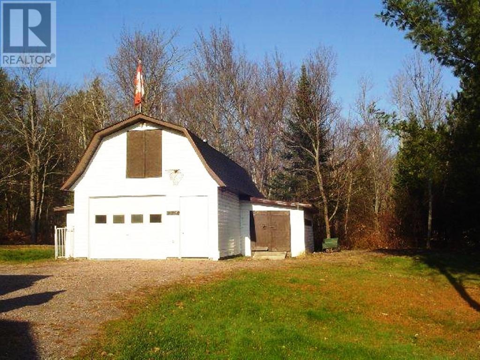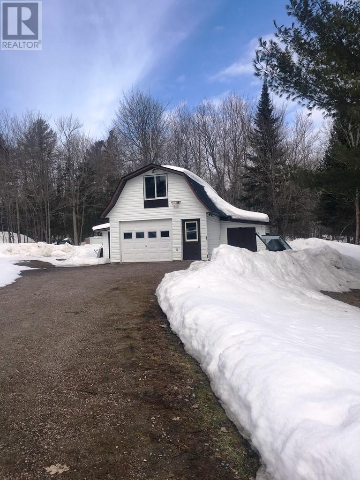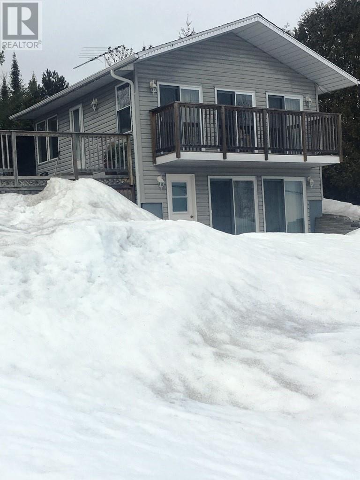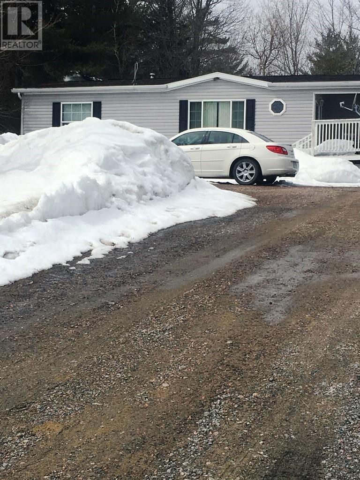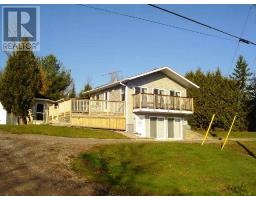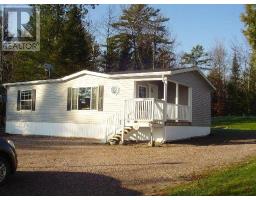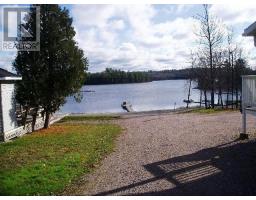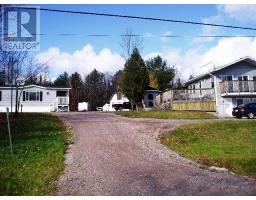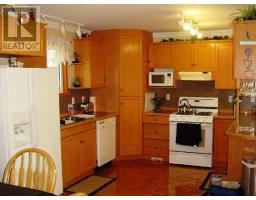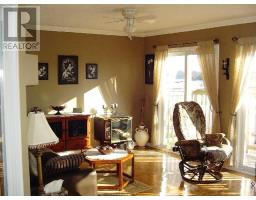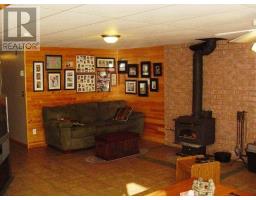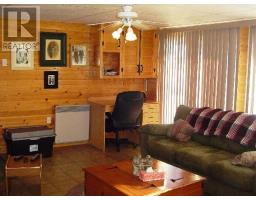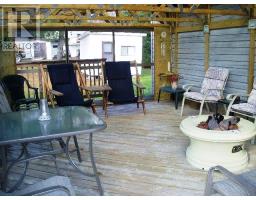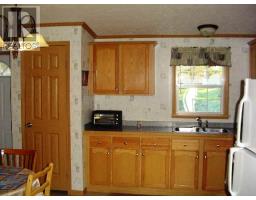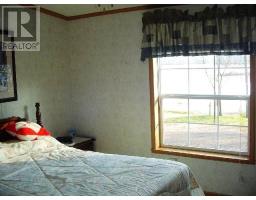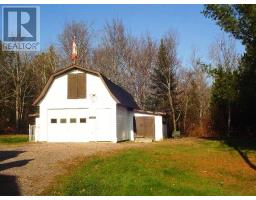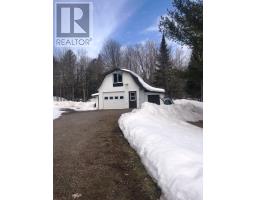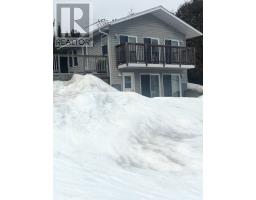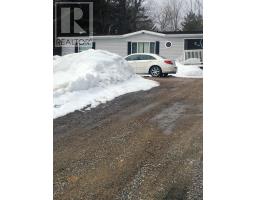3 Bedroom
2 Bathroom
960
Bungalow
Fireplace
Forced Air, Wood Stove
Waterfront
$369,000
Great opportunity for the extended family located in the French River across the road with full access to the water with ""MNR"" permit in place. Dock in the water ready for your summer fun. Imagine the freedom. 1st home is 960 sq ft with walk out basement, rec room with wood burning stove, 3 bedrooms, 2 baths, oak cupboards, Garden Suite is 2 bedroom, 2 bath year round and self sufficient. Property also features 16 x 38 detached garage/workshop with loft, sleep camp. Crown land at the rear of the property. Full septic system, drilled well is shared with neighbor but on this property. There is a screened in gazebo with propane fire pit, and lots more. Very unique property. (id:27333)
Property Details
|
MLS® Number
|
2072628 |
|
Property Type
|
Single Family |
|
Amenities Near By
|
Schools |
|
Community Features
|
Family Oriented, Quiet Area, Rural Setting, School Bus |
|
Equipment Type
|
Propane Tank |
|
Rental Equipment Type
|
Propane Tank |
|
Road Type
|
Paved Road |
|
Structure
|
Dock, Workshop |
|
Water Front Name
|
French River |
|
Water Front Type
|
Waterfront |
Building
|
Bathroom Total
|
2 |
|
Bedrooms Total
|
3 |
|
Appliances
|
Central Vacuum, Dishwasher, Garage Door Opener |
|
Architectural Style
|
Bungalow |
|
Basement Type
|
Full |
|
Constructed Date
|
1999 |
|
Exterior Finish
|
Vinyl Siding |
|
Fire Protection
|
Smoke Detectors |
|
Fireplace Fuel
|
Wood |
|
Fireplace Present
|
Yes |
|
Fireplace Total
|
1 |
|
Fireplace Type
|
Free Standing Metal |
|
Flooring Type
|
Parquet, Tile |
|
Foundation Type
|
Block |
|
Heating Type
|
Forced Air, Wood Stove |
|
Roof Material
|
Asphalt Shingle |
|
Roof Style
|
Unknown |
|
Stories Total
|
1 |
|
Size Interior
|
960 |
|
Type
|
House |
|
Utility Water
|
Drilled Well |
Land
|
Access Type
|
Year-round Access |
|
Acreage
|
No |
|
Fence Type
|
Not Fenced |
|
Land Amenities
|
Schools |
|
Sewer
|
Septic System |
|
Size Total Text
|
0-4,050 Sqft |
|
Zoning Description
|
Res |
Rooms
| Level |
Type |
Length |
Width |
Dimensions |
|
Lower Level |
Family Room |
|
|
22.6 x 18.6 |
|
Lower Level |
Laundry Room |
|
|
21.4 x 5.2 |
|
Lower Level |
Bedroom |
|
|
10.8 x 7.8 |
|
Lower Level |
Bedroom |
|
|
7.8 x 7.8 |
|
Main Level |
Bathroom |
|
|
6.2 x 6 |
|
Main Level |
Master Bedroom |
|
|
13.6 x 12 |
|
Main Level |
Living Room |
|
|
21.6 x 11.10 |
|
Main Level |
Kitchen |
|
|
18.2 x 15.2 |
https://www.realtor.ca/PropertyDetails.aspx?PropertyId=20525765


