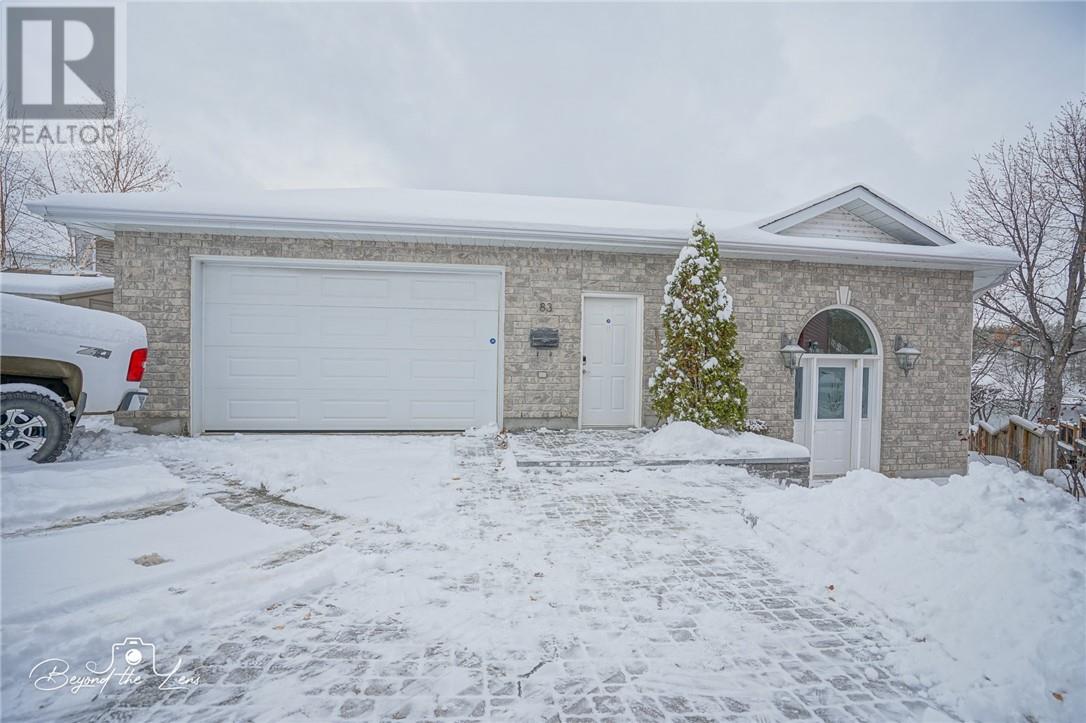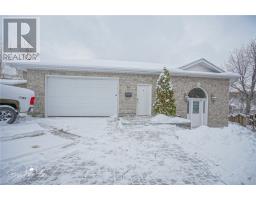3 Bedroom
3 Bathroom
Bungalow
Fireplace
Air Exchanger, Central Air Conditioning
Forced Air, Hot Water, In Floor Heating
Waterfront On Lake
$774,500
Stunning all brick, 3 bedroom and 3 bath bungalow on the shores of beautiful Lake Ramsey! This gorgeous home offers postcard views of the lake from the master bedroom, featuring a luxurious en-suite with a jacuzzi tub and gleaming glass and tile walk-in shower as well as a huge walk-in closet and gas fireplace. You will also find the additional 2 bedrooms with hardwood floors throughout the upper level and second bathroom. On the lower level entertain your family and guests in the great room, featuring a dream chefs kitchen with top of the line Viking stainless steel appliances where the cook of the family will love his or her 6 burner gas stove with double ovens, a double wide refrigerator, a wine fridge and ice maker and granite countertops with breakfast bar. The large living/dining room features a gas fireplace with a walk out to your fully landscaped exterior oasis! This move in ready home boasts a third bathroom for guests, in-floor heating as well as a forced air gas furnace, a\c, attached garage and interlock driveway. Completely finished from top to bottom, just bring your furniture and start enjoying lake life! (id:27333)
Property Details
|
MLS® Number
|
2083440 |
|
Property Type
|
Single Family |
|
Community Name
|
Minnow Lake |
|
Equipment Type
|
None |
|
Rental Equipment Type
|
None |
|
Water Front Name
|
Ramsey Lake |
|
Water Front Type
|
Waterfront On Lake |
Building
|
Bathroom Total
|
3 |
|
Bedrooms Total
|
3 |
|
Architectural Style
|
Bungalow |
|
Basement Type
|
Full |
|
Cooling Type
|
Air Exchanger, Central Air Conditioning |
|
Exterior Finish
|
Brick |
|
Fireplace Fuel
|
Gas |
|
Fireplace Present
|
Yes |
|
Fireplace Total
|
1 |
|
Fireplace Type
|
Insert |
|
Foundation Type
|
Block |
|
Heating Type
|
Forced Air, Hot Water, In Floor Heating |
|
Roof Material
|
Asphalt Shingle |
|
Roof Style
|
Unknown |
|
Type
|
House |
|
Utility Water
|
Municipal Water |
Land
|
Acreage
|
No |
|
Sewer
|
Municipal Sewage System |
|
Size Total Text
|
Under 1/2 Acre |
|
Zoning Description
|
R1-5 |
Rooms
| Level |
Type |
Length |
Width |
Dimensions |
|
Second Level |
Bedroom |
|
|
14'11 x 10'10 |
|
Second Level |
Bedroom |
|
|
12'2 x 11 |
|
Second Level |
Master Bedroom |
|
|
19'1 x 13'1 |
|
Main Level |
Living Room |
|
|
26'6 x 11'13 |
|
Main Level |
Dining Room |
|
|
13'7 x 11 |
|
Main Level |
Kitchen |
|
|
16 x 12 |
https://www.realtor.ca/PropertyDetails.aspx?PropertyId=21338359















































