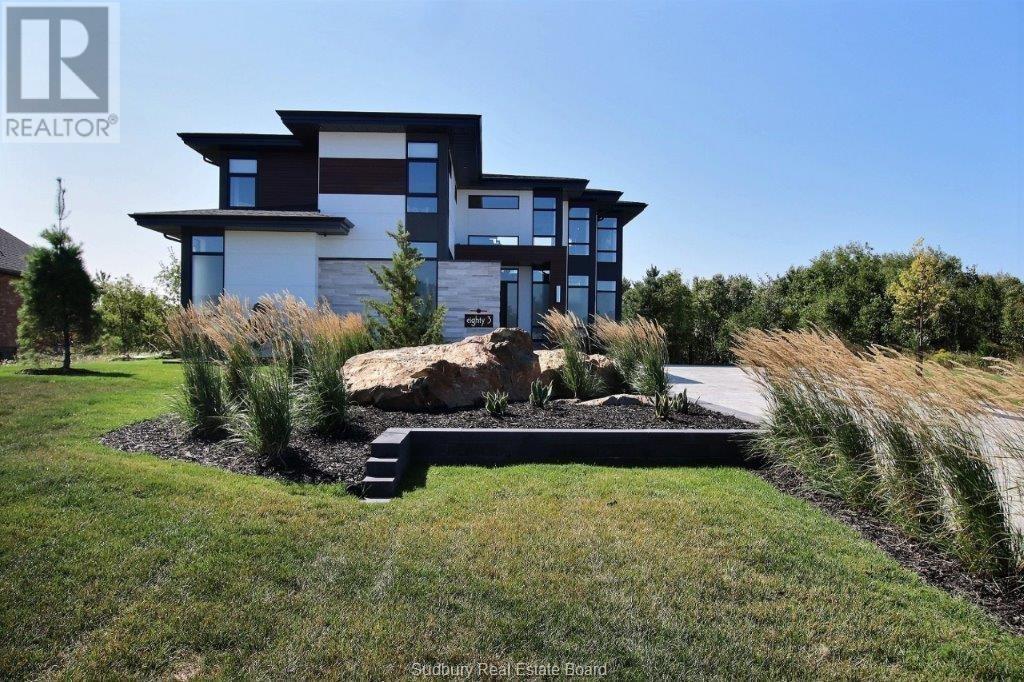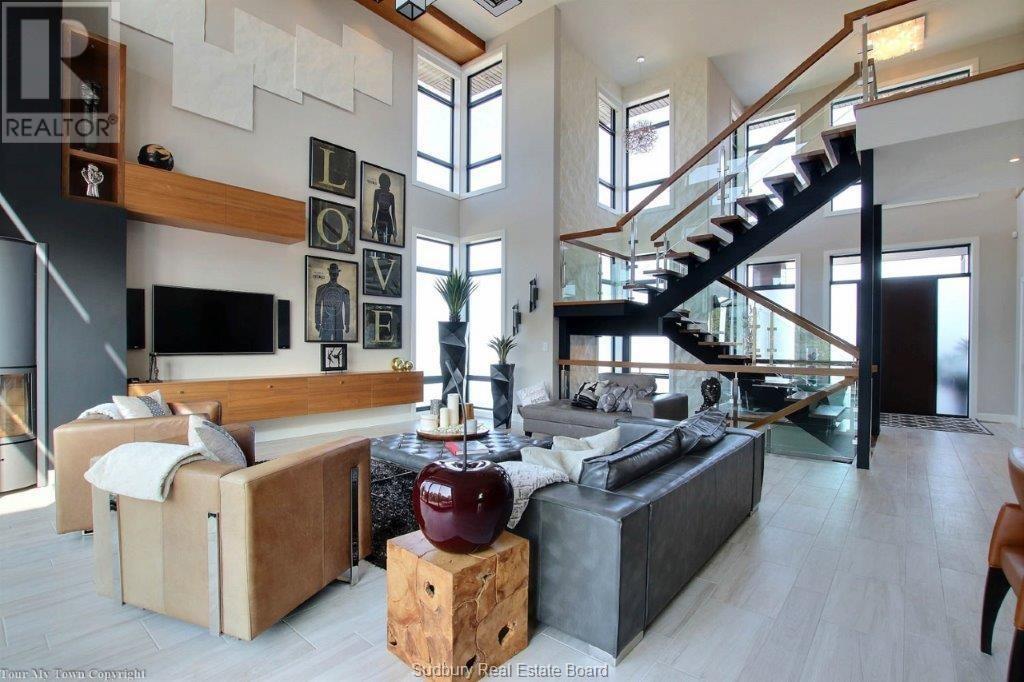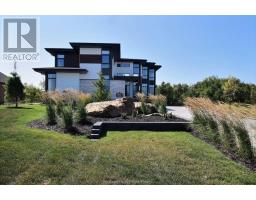4 Bedroom
4 Bathroom
2 Level
Fireplace
Central Air Conditioning
Forced Air
$1,695,000
Spectacular indescribably breathtaking senior executive home nestled away on a premium lot in Hidden Ridge Estates, Sudburys newest prestigious neighbourhood. This remarkable top quality home with an ultra-modern design features breathtaking great room with soaring 20 ceilings and loads of upgraded floor-to-ceiling windows creating a daylight dream atmosphere, fabulous foyer, amazing kitchen with phenomenal island, high end appliances and a well-designed butlers bay with built ins and prep sink, state-of-the-art glass wine cellar, beautiful top quality porcelain flooring with comfortable in-floor heating system, main level den or office, open stairwell with 2 levels of solid custom crafted walnut steps with steel, 3 walkouts, super trendy European Stuv fireplace. Upper level offers walnut floors, impressive master suite with walkout to private balcony (18 x 11) and stunning spa ensuite with steam shower and air tub. Lower level featuring a wet bar, exercise area and additional bedroom. Spacious 27 garage with zoned in-floor heat, maintenance free decking with endless glass rails, smart home control 4 system with controlled blinds and complete audio with video and camera system. Landscaping is finished to the nines! No detail overlooked- shows like a dream! (id:27333)
Property Details
|
MLS® Number
|
2082046 |
|
Property Type
|
Single Family |
|
Community Name
|
Lockerby |
|
Equipment Type
|
Water Heater - Gas |
|
Rental Equipment Type
|
Water Heater - Gas |
Building
|
Bathroom Total
|
4 |
|
Bedrooms Total
|
4 |
|
Architectural Style
|
2 Level |
|
Basement Type
|
Full |
|
Cooling Type
|
Central Air Conditioning |
|
Exterior Finish
|
Stone, Stucco |
|
Fireplace Fuel
|
Wood |
|
Fireplace Present
|
Yes |
|
Fireplace Total
|
1 |
|
Fireplace Type
|
Conventional |
|
Foundation Type
|
Poured Concrete |
|
Half Bath Total
|
1 |
|
Heating Type
|
Forced Air |
|
Roof Material
|
Asphalt |
|
Roof Style
|
Unknown |
|
Stories Total
|
2 |
|
Type
|
House |
|
Utility Water
|
Municipal Water |
Land
|
Acreage
|
No |
|
Sewer
|
Municipal Sewage System |
|
Size Total Text
|
21,780 - 32,669 Sqft (1/2 - 3/4 Ac) |
|
Zoning Description
|
Res |
Rooms
| Level |
Type |
Length |
Width |
Dimensions |
|
Second Level |
Bedroom |
|
|
15 x 11 |
|
Second Level |
Bedroom |
|
|
16 x 12 |
|
Second Level |
Ensuite |
|
|
13 x 12 |
|
Second Level |
Master Bedroom |
|
|
15 x 19 |
|
Lower Level |
Bedroom |
|
|
13 x 15 |
|
Lower Level |
Family Room |
|
|
21 x 33 |
|
Lower Level |
Other |
|
|
13 x 15 |
|
Main Level |
Laundry Room |
|
|
12 x 8 |
|
Main Level |
Den |
|
|
12 x 10 |
|
Main Level |
Living Room |
|
|
24 x 21 |
|
Main Level |
Kitchen |
|
|
21 x 23 |
https://www.realtor.ca/PropertyDetails.aspx?PropertyId=21238420









































