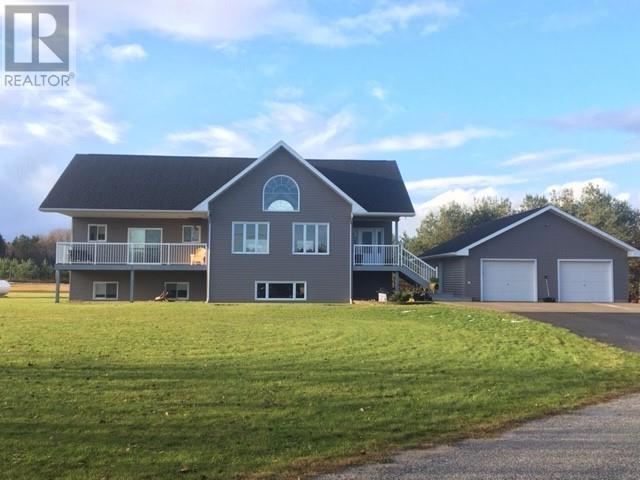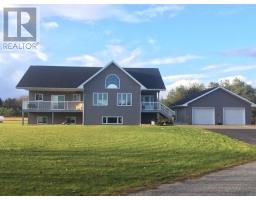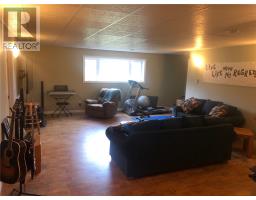5 Bedroom
3 Bathroom
Air Exchanger
In Floor Heating
$419,000
Welcome to 91 Bay Street. This exceptional custom home was built in 2008 and is now being offered for sale for the first time. The property is ideally located on a double lot, just under 1 acre in size with municipal services. This home offers 1648 sq. feet on the main floor, and over 3000 sq. feet of finished living space. Interior features include 5 bedrooms, 3 bathrooms, in floor heat (propane) throughout the whole house, a wall mounted heat/air pump, central vac, air exchanger, and granite kitchen countertop. Throughout the home you will mainly find cork and tile flooring, offering maximum comfort with the in floor heat. The house is constructed with ICF block, giving you a solid home with far greater energy efficiency than wood frame construction. Exterior features include a 28 x 40 insulated detached garage, an 8 x 24 covered porch, and a 16 x 32 back deck with composite decking and aluminum railing. In addition, the backyard has a gazebo area and firepit to add to your entertaining experience. A rare opportunity in the town on Mindemoya. Call to book your private viewing. (id:27333)
Property Details
|
MLS® Number
|
2083324 |
|
Property Type
|
Single Family |
|
Amenities Near By
|
Golf Course, Hospital, Schools |
|
Equipment Type
|
Propane Tank |
|
Rental Equipment Type
|
Propane Tank |
Building
|
Bathroom Total
|
3 |
|
Bedrooms Total
|
5 |
|
Basement Type
|
Full |
|
Cooling Type
|
Air Exchanger |
|
Exterior Finish
|
Vinyl Siding |
|
Fireplace Present
|
No |
|
Flooring Type
|
Cork, Hardwood, Tile |
|
Heating Type
|
In Floor Heating |
|
Roof Material
|
Asphalt Shingle |
|
Roof Style
|
Unknown |
|
Type
|
House |
|
Utility Water
|
Municipal Water |
Land
|
Access Type
|
Year-round Access |
|
Acreage
|
No |
|
Land Amenities
|
Golf Course, Hospital, Schools |
|
Sewer
|
Municipal Sewage System |
|
Size Total Text
|
32,670 - 43,559 Sqft (3/4 - 1 Ac) |
|
Zoning Description
|
Res |
Rooms
| Level |
Type |
Length |
Width |
Dimensions |
|
Lower Level |
4pc Bathroom |
|
|
10 x 6 |
|
Lower Level |
Bedroom |
|
|
12 x 10 |
|
Lower Level |
Bedroom |
|
|
12 x 10 |
|
Lower Level |
Bedroom |
|
|
12 x 10 |
|
Lower Level |
Bedroom |
|
|
12 x 10 |
|
Main Level |
3pc Bathroom |
|
|
11 x 12 |
|
Main Level |
4pc Ensuite Bath |
|
|
12 x 13 |
|
Main Level |
Master Bedroom |
|
|
12 x 24 |
https://www.realtor.ca/PropertyDetails.aspx?PropertyId=21312585















































